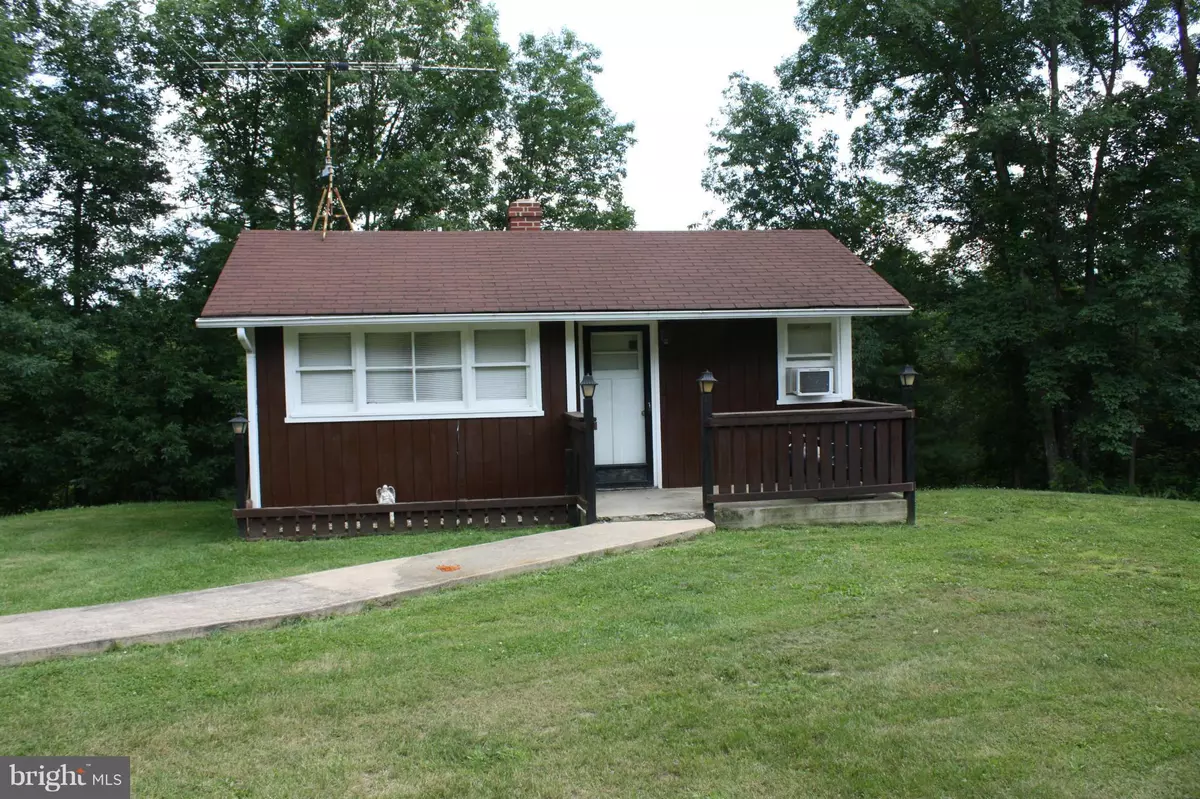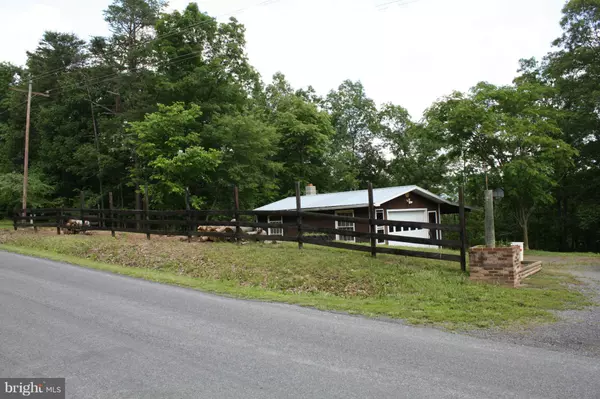$115,000
$129,000
10.9%For more information regarding the value of a property, please contact us for a free consultation.
5853 WOODSTOCK TOWER RD Fort Valley, VA 22652
2 Beds
1 Bath
1,368 SqFt
Key Details
Sold Price $115,000
Property Type Single Family Home
Sub Type Detached
Listing Status Sold
Purchase Type For Sale
Square Footage 1,368 sqft
Price per Sqft $84
MLS Listing ID 1002632716
Sold Date 09/08/15
Style Cottage
Bedrooms 2
Full Baths 1
HOA Y/N N
Abv Grd Liv Area 684
Originating Board MRIS
Year Built 1976
Annual Tax Amount $628
Tax Year 2014
Lot Size 1.000 Acres
Acres 1.0
Property Description
Two level home with detached garage. 2 BR 1 BA with over sized 1 car garage with overhang for second vehicle or lawn equipment. Cozy home convenient to Woodstock and shopping. This property is two tax map numbers 060 A 074 is 1.00 acres and 060 A 075A is 1.19 acres
Location
State VA
County Shenandoah
Rooms
Other Rooms Living Room, Dining Room, Bedroom 2, Kitchen, Family Room, Bedroom 1
Basement Rear Entrance, Connecting Stairway, Fully Finished, Daylight, Partial, Walkout Level
Main Level Bedrooms 1
Interior
Interior Features Kitchen - Country, Dining Area
Hot Water Electric
Heating Baseboard, Wood Burn Stove
Cooling Ceiling Fan(s), Window Unit(s)
Fireplaces Type Flue for Stove
Equipment Oven/Range - Electric, Refrigerator
Fireplace N
Appliance Oven/Range - Electric, Refrigerator
Heat Source Electric, Wood
Exterior
Garage Spaces 1.0
Water Access N
Accessibility None
Road Frontage State
Total Parking Spaces 1
Garage Y
Building
Story 2
Sewer Septic Exists
Water Well
Architectural Style Cottage
Level or Stories 2
Additional Building Above Grade, Below Grade
Structure Type Paneled Walls,Dry Wall
New Construction N
Schools
School District Shenandoah County Public Schools
Others
Senior Community No
Tax ID 0001814
Ownership Fee Simple
Special Listing Condition Standard
Read Less
Want to know what your home might be worth? Contact us for a FREE valuation!

Our team is ready to help you sell your home for the highest possible price ASAP

Bought with Lori Y Hoffman • Johnston and Rhodes Real Estate





