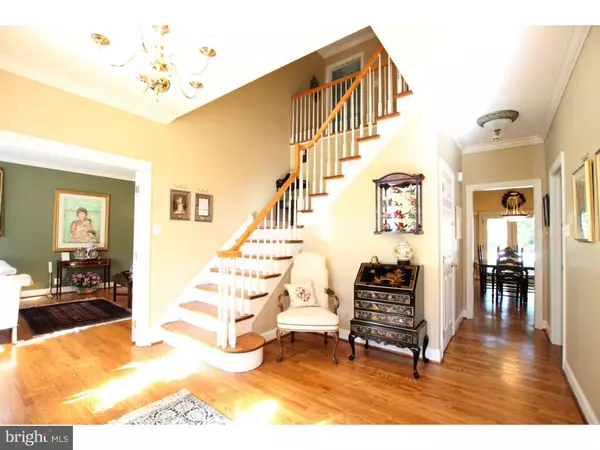$1,073,000
$1,140,000
5.9%For more information regarding the value of a property, please contact us for a free consultation.
624 CLINTON AVE Haddonfield, NJ 08033
4 Beds
4 Baths
3,792 SqFt
Key Details
Sold Price $1,073,000
Property Type Single Family Home
Sub Type Detached
Listing Status Sold
Purchase Type For Sale
Square Footage 3,792 sqft
Price per Sqft $282
Subdivision None Available
MLS Listing ID 1002639068
Sold Date 09/22/15
Style Colonial
Bedrooms 4
Full Baths 3
Half Baths 1
HOA Y/N N
Abv Grd Liv Area 3,792
Originating Board TREND
Year Built 1994
Annual Tax Amount $26,400
Tax Year 2014
Lot Size 0.402 Acres
Acres 0.4
Lot Dimensions 100X175
Property Description
A 10+. Magnificent Brick Colonial Custom Home. Move-in condition nothing needs to be done except putting your furniture in! Four bedrooms (possible 6 bedrooms 3rd floor is unfinished) 3 full baths, one powder room. Hardwood floors throughout. Gourmet kitchen with two dishwashers, solid wood cabinets, Corian counter tops and breakfast room. Family room off kitchen/breakfast room with a gas fireplace. The basement is totally finished with two staircases. Master bedroom has gas fireplace and sitting room and lots of closet space. In addition there is a home office and a 3 car over sized garage. The exterior has a large brick patio and gorgeous professional landscaping...One of Haddonfield's finest!
Location
State NJ
County Camden
Area Haddonfield Boro (20417)
Zoning RES
Rooms
Other Rooms Living Room, Dining Room, Primary Bedroom, Bedroom 2, Bedroom 3, Kitchen, Family Room, Bedroom 1, Laundry, Other, Attic
Basement Full, Drainage System, Fully Finished
Interior
Interior Features Primary Bath(s), Kitchen - Island, Butlers Pantry, Ceiling Fan(s), Attic/House Fan, Stain/Lead Glass, WhirlPool/HotTub, Sprinkler System, Wet/Dry Bar, Stall Shower, Dining Area
Hot Water Natural Gas
Heating Gas, Forced Air, Zoned
Cooling Central A/C
Flooring Wood, Tile/Brick
Fireplaces Number 2
Fireplaces Type Brick
Equipment Oven - Wall, Oven - Double, Oven - Self Cleaning, Commercial Range, Dishwasher, Refrigerator, Disposal, Built-In Microwave
Fireplace Y
Appliance Oven - Wall, Oven - Double, Oven - Self Cleaning, Commercial Range, Dishwasher, Refrigerator, Disposal, Built-In Microwave
Heat Source Natural Gas
Laundry Upper Floor
Exterior
Exterior Feature Patio(s), Porch(es)
Parking Features Garage Door Opener, Oversized
Garage Spaces 6.0
Fence Other
Utilities Available Cable TV
Water Access N
Roof Type Pitched,Shingle
Accessibility None
Porch Patio(s), Porch(es)
Attached Garage 3
Total Parking Spaces 6
Garage Y
Building
Lot Description Level, Front Yard, Rear Yard, SideYard(s)
Story 3+
Foundation Brick/Mortar
Sewer Public Sewer
Water Public
Architectural Style Colonial
Level or Stories 3+
Additional Building Above Grade
Structure Type 9'+ Ceilings
New Construction N
Schools
High Schools Haddonfield Memorial
School District Haddonfield Borough Public Schools
Others
Tax ID 17-00084-00003 08
Ownership Fee Simple
Acceptable Financing Conventional
Listing Terms Conventional
Financing Conventional
Read Less
Want to know what your home might be worth? Contact us for a FREE valuation!

Our team is ready to help you sell your home for the highest possible price ASAP

Bought with Suzanne T Stoinski • BHHS Fox & Roach - Haddonfield





