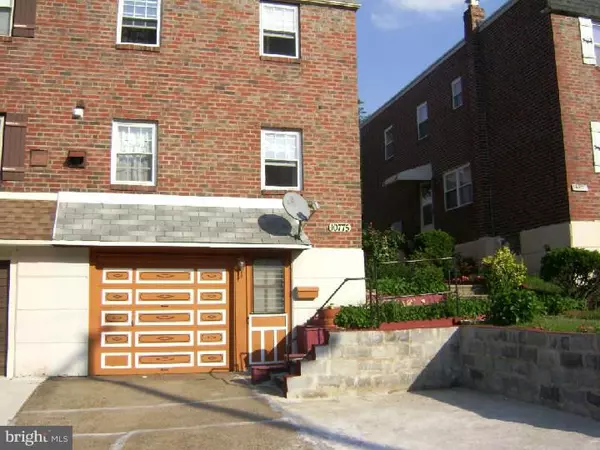$187,000
$190,000
1.6%For more information regarding the value of a property, please contact us for a free consultation.
10775 HEATHER ST Philadelphia, PA 19116
3 Beds
3 Baths
1,440 SqFt
Key Details
Sold Price $187,000
Property Type Single Family Home
Sub Type Twin/Semi-Detached
Listing Status Sold
Purchase Type For Sale
Square Footage 1,440 sqft
Price per Sqft $129
Subdivision Somerton
MLS Listing ID 1002637360
Sold Date 12/31/15
Style Colonial
Bedrooms 3
Full Baths 2
Half Baths 1
HOA Y/N N
Abv Grd Liv Area 1,440
Originating Board TREND
Annual Tax Amount $2,582
Tax Year 2015
Lot Size 2,650 Sqft
Acres 0.06
Lot Dimensions 26X100
Property Description
Nice large size 3 BR, 2.5 Bath Twin w/exterior Brick & Concrete home on quite street located in Somerton neighborhood of Far NE Philadelphia. Featuring modern kitchen w/Tiles, hardwood floors in Dinning room, w/w carpets in Living rm, Popcorn ceiling, first floor Powder rm, Master bedroom with two windows & plenty of closet space w/master bathroom, other two nice size bedrooms with full hallway bathroom. Family room in the lower level (finished basement)with slider to fenced yard with big storage shed. Patio with concrete retaining wall. Central natural gas heating and air conditioning with new water heater. Plenty of storage racks in garage and under the stairs storage space. Additional access door from garage to the home. Extra car Parking space with concrete drive way in front. Comforts with ceiling fans and plenty of lighting. Ready to move right in. Close to major roads, public transportation, shopping centers and lots of restaurants. Make your showing appointment today. Seller is ready to leave some furniture for the first time home buyers and motivated to sell, Bring all reasonable offers for negotiations.
Location
State PA
County Philadelphia
Area 19116 (19116)
Zoning R5
Rooms
Other Rooms Living Room, Dining Room, Primary Bedroom, Bedroom 2, Kitchen, Family Room, Bedroom 1, Laundry
Basement Partial, Fully Finished
Interior
Interior Features Primary Bath(s), Ceiling Fan(s), Dining Area
Hot Water Natural Gas
Heating Gas, Forced Air
Cooling Central A/C
Flooring Wood, Fully Carpeted, Tile/Brick
Fireplace N
Window Features Bay/Bow
Heat Source Natural Gas
Laundry Lower Floor
Exterior
Exterior Feature Patio(s)
Parking Features Inside Access
Garage Spaces 4.0
Utilities Available Cable TV
Water Access N
Accessibility None
Porch Patio(s)
Attached Garage 1
Total Parking Spaces 4
Garage Y
Building
Lot Description Rear Yard, SideYard(s)
Story 2
Sewer Public Sewer
Water Public
Architectural Style Colonial
Level or Stories 2
Additional Building Above Grade
New Construction N
Schools
Middle Schools Baldi
High Schools George Washington
School District The School District Of Philadelphia
Others
Tax ID 582495200
Ownership Fee Simple
Security Features Security System
Acceptable Financing Conventional, VA, FHA 203(b)
Listing Terms Conventional, VA, FHA 203(b)
Financing Conventional,VA,FHA 203(b)
Read Less
Want to know what your home might be worth? Contact us for a FREE valuation!

Our team is ready to help you sell your home for the highest possible price ASAP

Bought with Lenara Mambetova • RE LINC Real Estate Group, LLC





