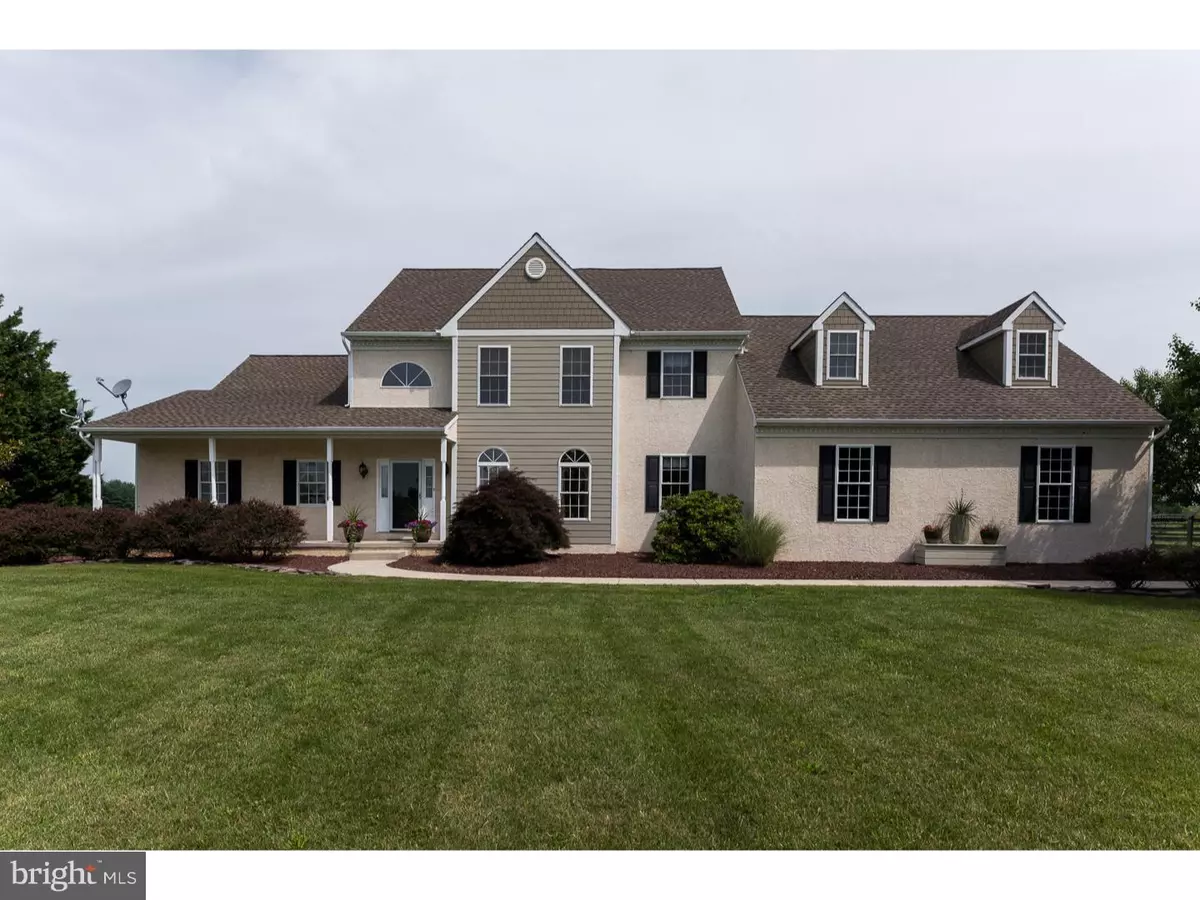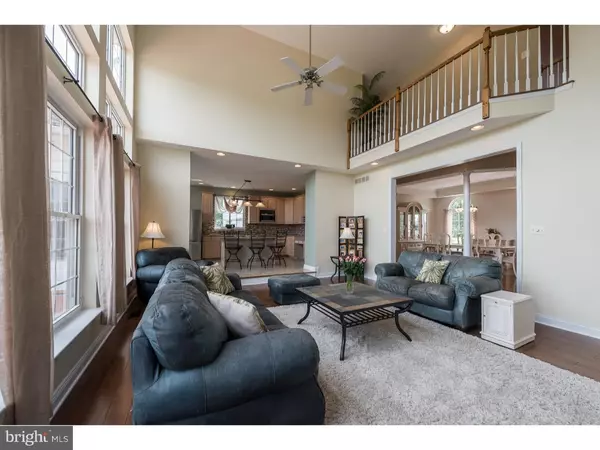$595,000
$622,500
4.4%For more information regarding the value of a property, please contact us for a free consultation.
115 WESTSIDE LN Middletown, DE 19709
4 Beds
3 Baths
3,400 SqFt
Key Details
Sold Price $595,000
Property Type Single Family Home
Sub Type Detached
Listing Status Sold
Purchase Type For Sale
Square Footage 3,400 sqft
Price per Sqft $175
Subdivision Westside Hunt
MLS Listing ID 1002642526
Sold Date 09/01/16
Style Colonial,Traditional
Bedrooms 4
Full Baths 2
Half Baths 1
HOA Fees $16/ann
HOA Y/N Y
Abv Grd Liv Area 3,400
Originating Board TREND
Year Built 1997
Annual Tax Amount $3,949
Tax Year 2015
Lot Size 15.710 Acres
Acres 15.71
Lot Dimensions 318X309
Property Description
Sellers are Motivated to sell this unique farmette that sits on an impressive 15.71 acres of land to offer peace and privacy. Enjoy the 15+ acres of property without the work! Half of the acreage is maintained by a farmer (potential income). Additionally property has a pond and a creek - the pond is maintained by the community association BUT you are the only ones that get to enjoy it! This leaves only a few acres that the owner maintains and his commercial lawn equipment gets the job done in no time at all and owner is willing to negotiate on the equipment. While remaining close to nearby shops and restaurants. This beautiful home offers a spacious main floor master suite with tray ceilings, and sliding door access to the huge back deck. The master bathroom has a large counter and vanity, separate from the soaking tub, standing shower and second sink. The large formal dining room sits adjacent to the entryway, with crown molding and matching chair rails, decorative columns, and arched windows. Through the dining room is the two-story sunken great room with a fireplace, and large windows with beautiful views of the property. The large eat-in kitchen has beautiful granite countertops with light cabinets, an electric cooktop and built-in desk. The beautiful kitchen eating area features large windows for lots of natural light and access to the back deck. Upstairs, three spacious bedrooms offer plenty of closet space and beautiful views of the open property, and one bedroom offers a connected office or fourth bedroom. Downstairs, the basement is partially finished, offering both extra living and storage space. The property also includes a large pond, cared for by the community HOA. Categorized as a farmette, this property offers numerous unique opportunities such as erecting another structure on the land and hosting large animals such as horses and cattle; the deed restrictions are very broad and available for review. Be sure to view the virtual tour but his home is one to certainly see in person, schedule your showing today!
Location
State DE
County New Castle
Area South Of The Canal (30907)
Zoning NC21
Rooms
Other Rooms Living Room, Dining Room, Primary Bedroom, Bedroom 2, Bedroom 3, Kitchen, Bedroom 1, Other, Attic
Basement Full, Outside Entrance
Interior
Interior Features Primary Bath(s), Kitchen - Island, Skylight(s), Ceiling Fan(s), Wet/Dry Bar, Stall Shower, Dining Area
Hot Water Natural Gas
Heating Gas, Forced Air
Cooling Central A/C
Flooring Wood, Fully Carpeted, Tile/Brick
Fireplaces Number 2
Equipment Built-In Range, Oven - Self Cleaning, Dishwasher
Fireplace Y
Window Features Energy Efficient
Appliance Built-In Range, Oven - Self Cleaning, Dishwasher
Heat Source Natural Gas
Laundry Main Floor
Exterior
Exterior Feature Deck(s)
Parking Features Inside Access
Garage Spaces 5.0
Fence Other
Utilities Available Cable TV
Roof Type Pitched,Shingle
Accessibility None
Porch Deck(s)
Attached Garage 2
Total Parking Spaces 5
Garage Y
Building
Lot Description Irregular, Front Yard, Rear Yard, SideYard(s)
Story 2
Foundation Concrete Perimeter
Sewer On Site Septic
Water Public
Architectural Style Colonial, Traditional
Level or Stories 2
Additional Building Above Grade
Structure Type Cathedral Ceilings,9'+ Ceilings
New Construction N
Schools
Elementary Schools Bunker Hill
Middle Schools Alfred G. Waters
High Schools Appoquinimink
School District Appoquinimink
Others
HOA Fee Include Common Area Maintenance,Snow Removal
Senior Community No
Tax ID 13-017.10-001
Ownership Fee Simple
Security Features Security System
Acceptable Financing Conventional, VA, FHA 203(b), USDA
Listing Terms Conventional, VA, FHA 203(b), USDA
Financing Conventional,VA,FHA 203(b),USDA
Read Less
Want to know what your home might be worth? Contact us for a FREE valuation!

Our team is ready to help you sell your home for the highest possible price ASAP

Bought with Annette M Jernejcic • Patterson-Schwartz-Middletown






