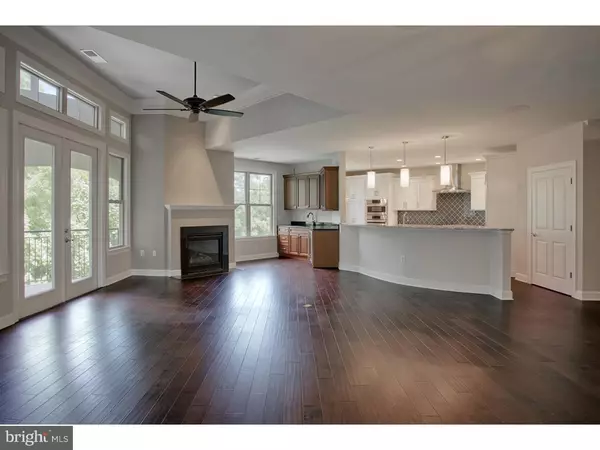$850,000
$899,000
5.5%For more information regarding the value of a property, please contact us for a free consultation.
144 CORNERSTONE DR Newtown Square, PA 19073
3 Beds
4 Baths
2,920 SqFt
Key Details
Sold Price $850,000
Property Type Single Family Home
Sub Type Unit/Flat/Apartment
Listing Status Sold
Purchase Type For Sale
Square Footage 2,920 sqft
Price per Sqft $291
Subdivision Terrazza Newtown Sqr
MLS Listing ID 1002645014
Sold Date 09/08/15
Style Other
Bedrooms 3
Full Baths 3
Half Baths 1
HOA Fees $766/mo
HOA Y/N Y
Abv Grd Liv Area 2,920
Originating Board TREND
Year Built 2015
Annual Tax Amount $3,163
Tax Year 2015
Lot Dimensions 0X0
Property Description
The last new unit at Terrazza is on the market and it is stunning! Builder/developer reserved unit is just completed and available for immediate delivery! This 3 bedroom 3.5 bath Ellington Penthouse model is the perfect way to downsize from your large single home without having to give up all of the things you love. Elegant foyer with powder room and coat closet opens to living room/great room with windows on all sides, 12 foot ceiling, fireplace with marble surround and french doors to corner terrace, spacious dining room with wainscoting & crown molding, wet bar with granite countertop, glass cabinets & wine/beverage center. Fantastic eat in kitchen with breakfast bar, work island, gorgeous and durable Quartz countertops, high end stainless appliances and built in refrigerator, undercounter and stylish accent lighting. Wide planked hardwood flooring throughout, french doors to den/study, guest suite with large walk in closet and en suite bath, hall bedroom with sophisticated hall bath opposite(custom designed tile flooring & bath surround). Master bedroom suite with private terrace for coffee in the morning, see through 3 sided fireplace between master bedroom and large sitting room with built in bookcase, 2 very large walk in closets (price includes $10,000 custom closet design budget)master bath with carrera style tile, beautiful furniture style cabinetry and free standing tub with waterfall faucet, frameless shower with both shower head and hand held faucet and convenient in-shower bench. This spacious home on one level has front door as well as back door off laundry room and large private storage closet just steps from laundry room. 2 garage parking spaces included. This is a unique opportunity for carefree, maintenance free living in a great location, minutes from the Main Line, Media and West Chester town centers, the Blue Route 476, I95, and train to center city. Enjoy the included clubhouse, fitness center, pool and tennis with quick access to restaurants, shoppping and beautiful Chester county horse country and nature trails. Don't miss this beautifully appointed, one of a kind,brand new Ellington Penthouse at Terrazza at Newtown Square!
Location
State PA
County Delaware
Area Newtown Twp (10430)
Zoning RES
Rooms
Other Rooms Living Room, Dining Room, Primary Bedroom, Bedroom 2, Kitchen, Bedroom 1, Other
Interior
Interior Features Kitchen - Eat-In
Hot Water Electric
Heating Gas
Cooling Central A/C
Fireplaces Number 2
Fireplace Y
Heat Source Natural Gas
Laundry Main Floor
Exterior
Garage Spaces 2.0
Amenities Available Swimming Pool, Tennis Courts, Club House
Water Access N
Accessibility None
Total Parking Spaces 2
Garage N
Building
Sewer Public Sewer
Water Public
Architectural Style Other
Additional Building Above Grade
New Construction Y
Schools
Elementary Schools Culbertson
Middle Schools Paxon Hollow
High Schools Marple Newtown
School District Marple Newtown
Others
HOA Fee Include Pool(s),Common Area Maintenance,Ext Bldg Maint,Lawn Maintenance,Snow Removal,Trash,Water,Insurance,Health Club,Management
Tax ID 30-00-01721-98
Ownership Fee Simple
Pets Allowed Case by Case Basis
Read Less
Want to know what your home might be worth? Contact us for a FREE valuation!

Our team is ready to help you sell your home for the highest possible price ASAP

Bought with Juliann Lange • BHHS Fox & Roach-Rosemont





