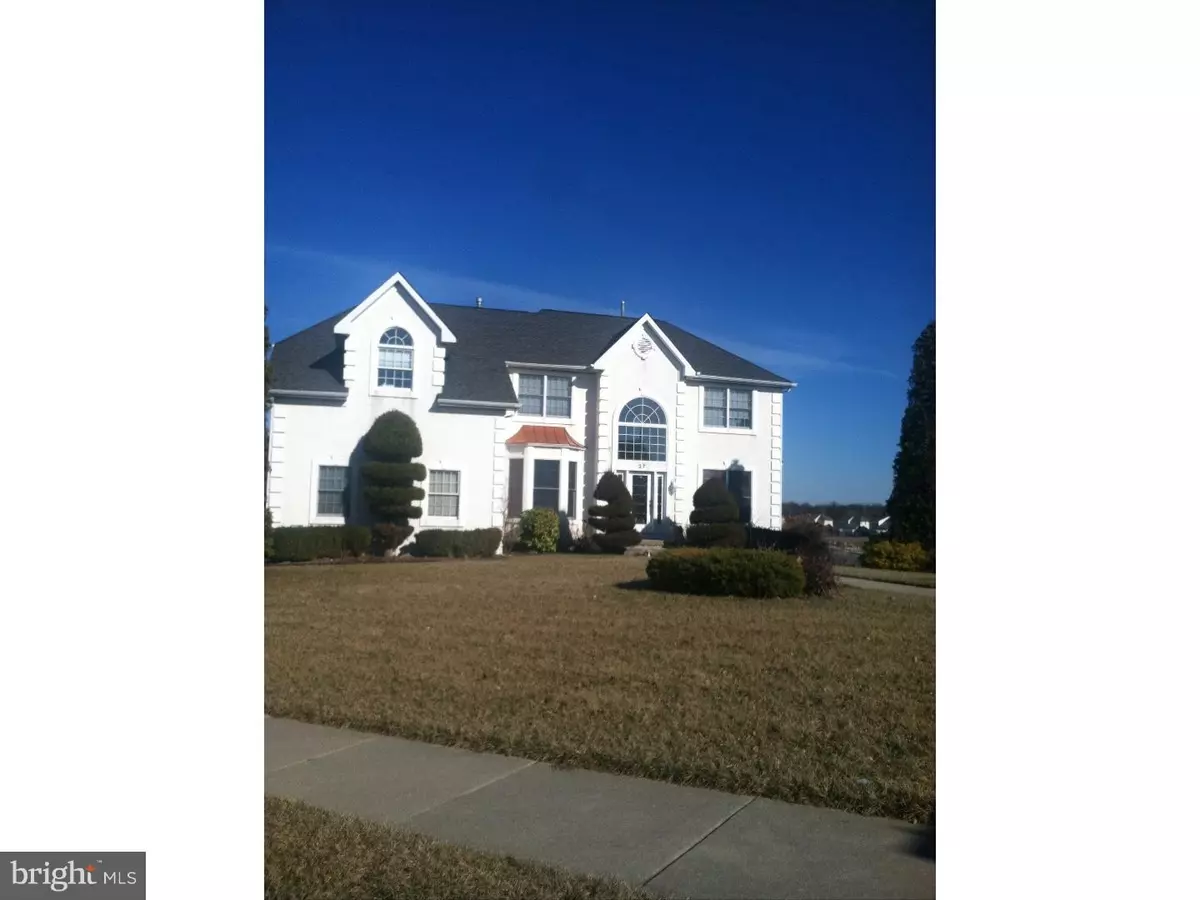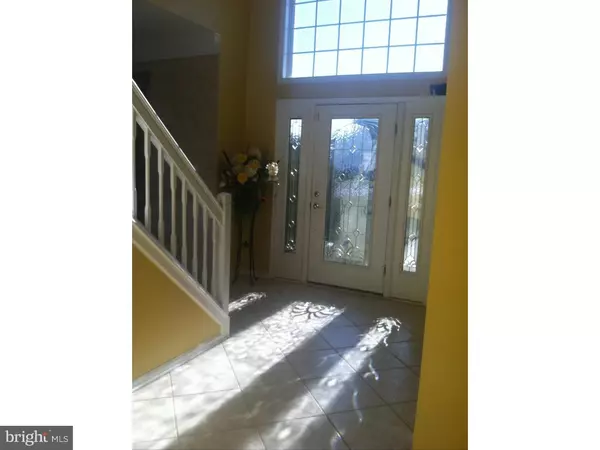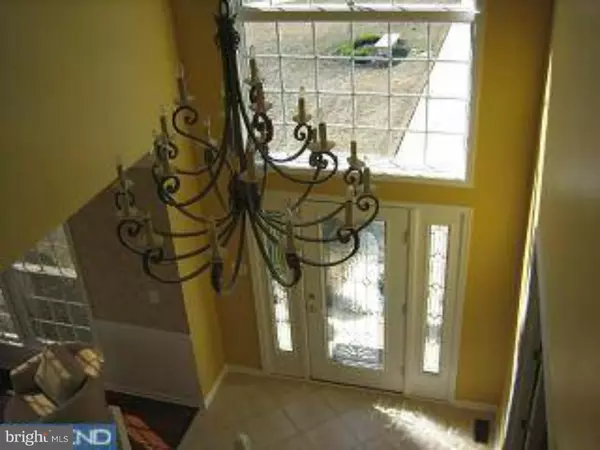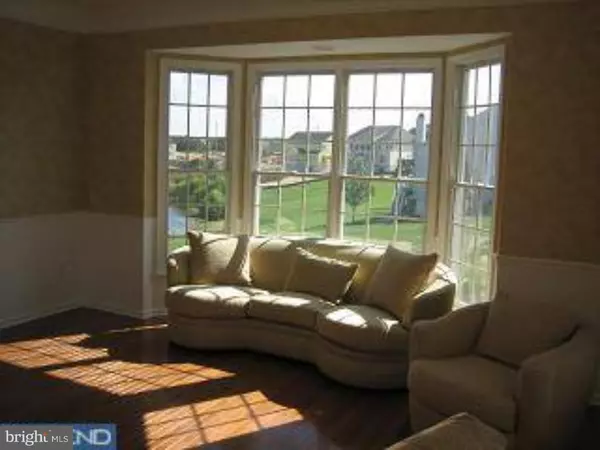$360,000
$375,000
4.0%For more information regarding the value of a property, please contact us for a free consultation.
27 WATERVIEW DR Gloucester Twp, NJ 08081
4 Beds
4 Baths
4,400 SqFt
Key Details
Sold Price $360,000
Property Type Single Family Home
Sub Type Detached
Listing Status Sold
Purchase Type For Sale
Square Footage 4,400 sqft
Price per Sqft $81
Subdivision Lakeside At Cobblest
MLS Listing ID 1002649654
Sold Date 09/30/16
Style Contemporary
Bedrooms 4
Full Baths 3
Half Baths 1
HOA Fees $35/ann
HOA Y/N Y
Abv Grd Liv Area 4,400
Originating Board TREND
Year Built 2004
Annual Tax Amount $13,490
Tax Year 2015
Lot Size 0.600 Acres
Acres 0.6
Lot Dimensions 129X202
Property Description
A One of a kind former model home at Lakeside at Cobblestone. This exquisite lakehome w/water rights features 2 story foyer, 2 story great rm w/fireplace, skylights, wet bar, granite island in kitchen w/42" cabinets, over 60 recessed lights, security system, hardwood in 1st fl offc, liv rm, din rm, bedrm. 2 car side entry garage/ Custom paint thruout. Master BR features tray ceiling, sitting rm, 2 walk in closets, master bath w/jacuzzi garden tub and shower. Full walk out basement fully finished w/separate full bath and can serve well as a full in law suite w/separ entrance. Irrigation system, deck and patio with great views from every room in back of house of your priv lake. Enjoy the Bald Eagles, Blue Herons, swans and incredible nature. Build your own beach, swim, boat and fish! 2 zone a/c and heat. This is a rare Imperial Model and the largest of Paparone Homes. Must be preapproved for any and all showings. Tax record interior sq ftg is wrong. It is approx 4,400 sq ft. One of the largest lake homes.
Location
State NJ
County Camden
Area Gloucester Twp (20415)
Zoning RES
Rooms
Other Rooms Living Room, Dining Room, Primary Bedroom, Bedroom 2, Bedroom 3, Kitchen, Family Room, Bedroom 1, In-Law/auPair/Suite, Other, Attic
Basement Full, Outside Entrance, Fully Finished
Interior
Interior Features Primary Bath(s), Kitchen - Island, Butlers Pantry, Skylight(s), Ceiling Fan(s), WhirlPool/HotTub, Wet/Dry Bar, Kitchen - Eat-In
Hot Water Natural Gas
Heating Gas
Cooling Central A/C
Flooring Wood
Fireplaces Number 1
Fireplaces Type Marble, Gas/Propane
Equipment Oven - Double, Dishwasher, Disposal
Fireplace Y
Appliance Oven - Double, Dishwasher, Disposal
Heat Source Natural Gas
Laundry Main Floor
Exterior
Exterior Feature Deck(s), Patio(s)
Parking Features Garage Door Opener
Garage Spaces 5.0
Utilities Available Cable TV
View Water
Accessibility None
Porch Deck(s), Patio(s)
Attached Garage 2
Total Parking Spaces 5
Garage Y
Building
Story 2
Sewer Public Sewer
Water Public
Architectural Style Contemporary
Level or Stories 2
Additional Building Above Grade
Structure Type Cathedral Ceilings,9'+ Ceilings
New Construction N
Schools
High Schools Timber Creek
School District Black Horse Pike Regional Schools
Others
Tax ID 15-18310-00040
Ownership Fee Simple
Security Features Security System
Acceptable Financing Conventional
Listing Terms Conventional
Financing Conventional
Special Listing Condition Short Sale
Read Less
Want to know what your home might be worth? Contact us for a FREE valuation!

Our team is ready to help you sell your home for the highest possible price ASAP

Bought with Robin R Lundquist • BHHS Fox & Roach - Haddonfield





