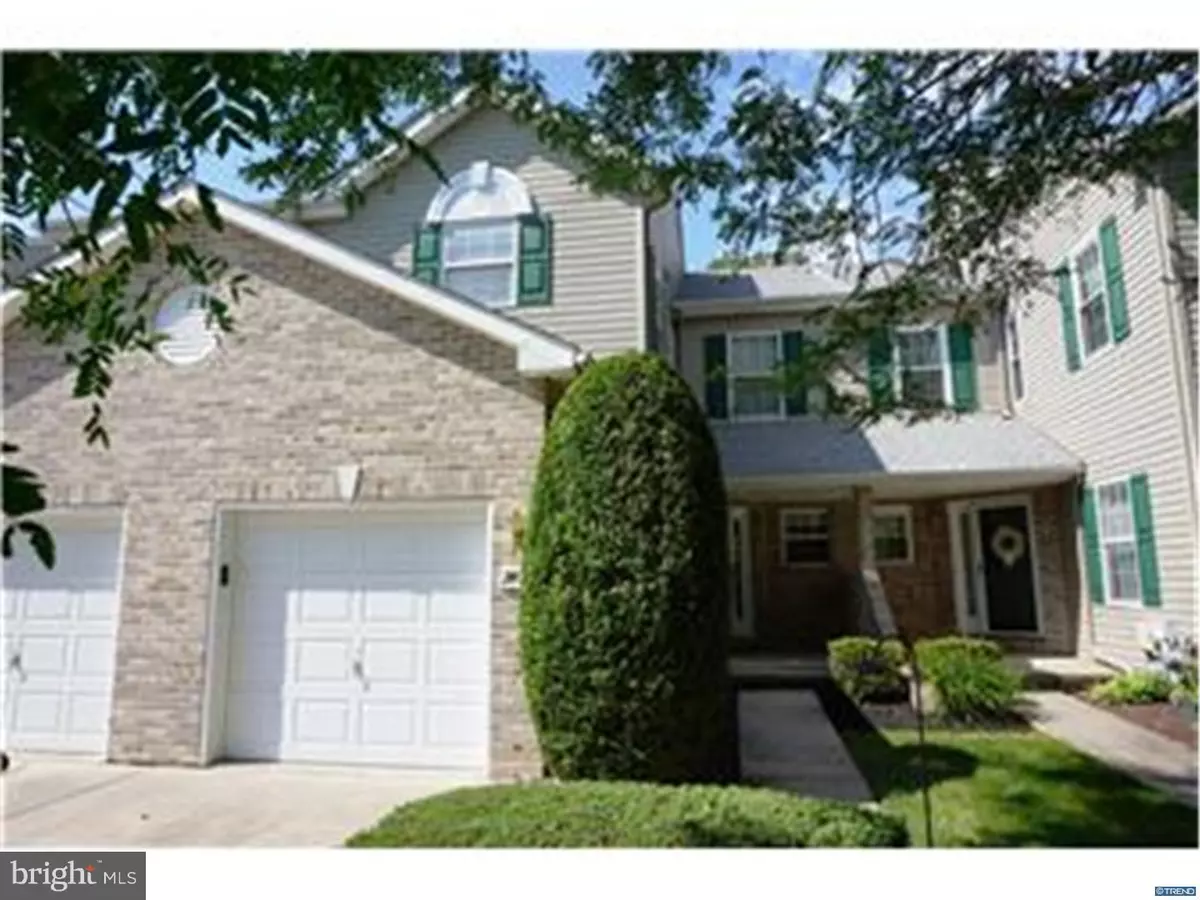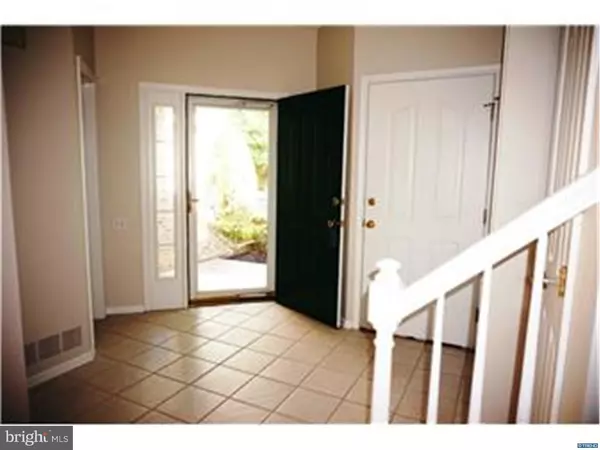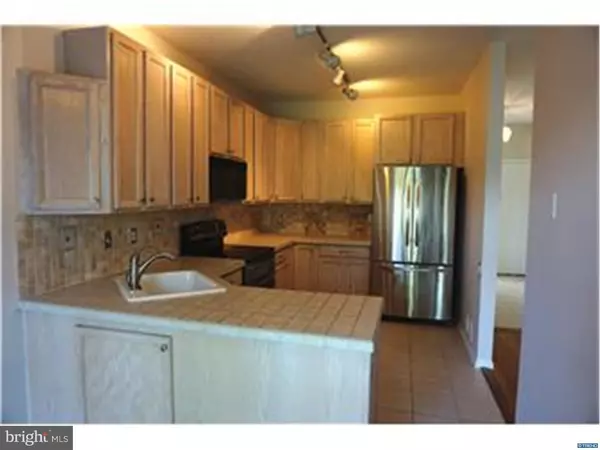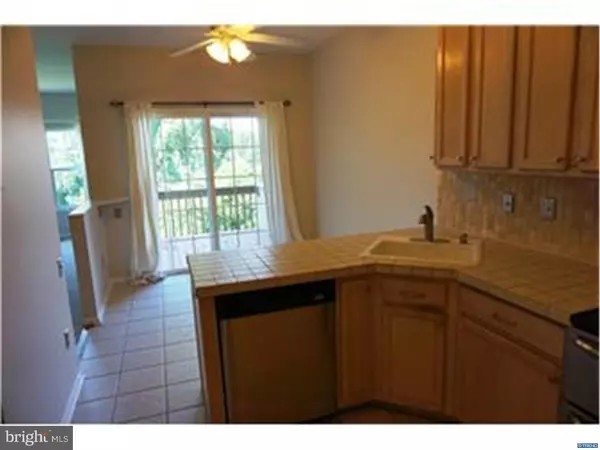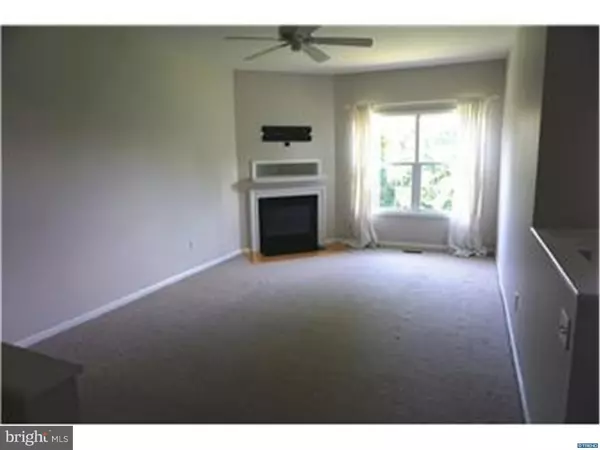$275,000
$274,900
For more information regarding the value of a property, please contact us for a free consultation.
2406 BRAKEN AVE Wilmington, DE 19808
3 Beds
3 Baths
1,875 SqFt
Key Details
Sold Price $275,000
Property Type Townhouse
Sub Type Interior Row/Townhouse
Listing Status Sold
Purchase Type For Sale
Square Footage 1,875 sqft
Price per Sqft $146
Subdivision Berkshire
MLS Listing ID 1002658820
Sold Date 12/11/15
Style Colonial
Bedrooms 3
Full Baths 2
Half Baths 1
HOA Fees $120/mo
HOA Y/N Y
Abv Grd Liv Area 1,875
Originating Board TREND
Year Built 1995
Annual Tax Amount $2,364
Tax Year 2014
Lot Dimensions 0 X 0
Property Description
Exceptional 3bedroom, 2.1 bath town home that shows like a model! Noteworthy features include upgraded eat-in kitchen w/42" cabinets, stainless appliances & tumble marble back splash, living room w/fireplace, finished walk-out basement, gleaming hardwoods, deck and one-car garage. In addition there are 9" ceilings, designer lighting, premium carpeting, professionally painted interior and more! This home has been lovingly maintained by the original owner and is available for immediate occupancy. The condo fee covers lawn maintenance/landscaping, trash, water, and sewer.
Location
State DE
County New Castle
Area Elsmere/Newport/Pike Creek (30903)
Zoning NCPUD
Rooms
Other Rooms Living Room, Dining Room, Primary Bedroom, Bedroom 2, Kitchen, Family Room, Bedroom 1, Attic
Basement Full, Outside Entrance, Fully Finished
Interior
Interior Features Primary Bath(s), Butlers Pantry, Ceiling Fan(s), Kitchen - Eat-In
Hot Water Natural Gas
Heating Gas, Forced Air
Cooling Central A/C
Flooring Wood, Fully Carpeted, Tile/Brick
Fireplaces Number 1
Fireplaces Type Gas/Propane
Equipment Oven - Self Cleaning, Dishwasher, Disposal
Fireplace Y
Appliance Oven - Self Cleaning, Dishwasher, Disposal
Heat Source Natural Gas
Laundry Upper Floor
Exterior
Exterior Feature Deck(s), Porch(es)
Parking Features Inside Access
Garage Spaces 2.0
Utilities Available Cable TV
Water Access N
Roof Type Shingle
Accessibility None
Porch Deck(s), Porch(es)
Attached Garage 1
Total Parking Spaces 2
Garage Y
Building
Lot Description Sloping
Story 2
Foundation Concrete Perimeter
Sewer Public Sewer
Water Public
Architectural Style Colonial
Level or Stories 2
Additional Building Above Grade
Structure Type 9'+ Ceilings
New Construction N
Schools
Elementary Schools Linden Hill
Middle Schools Skyline
High Schools Thomas Mckean
School District Red Clay Consolidated
Others
HOA Fee Include Lawn Maintenance
Tax ID 08-030-00-074-C.0038
Ownership Fee Simple
Acceptable Financing Conventional
Listing Terms Conventional
Financing Conventional
Read Less
Want to know what your home might be worth? Contact us for a FREE valuation!

Our team is ready to help you sell your home for the highest possible price ASAP

Bought with Corinne Redick • Century 21 Gold Key Realty

