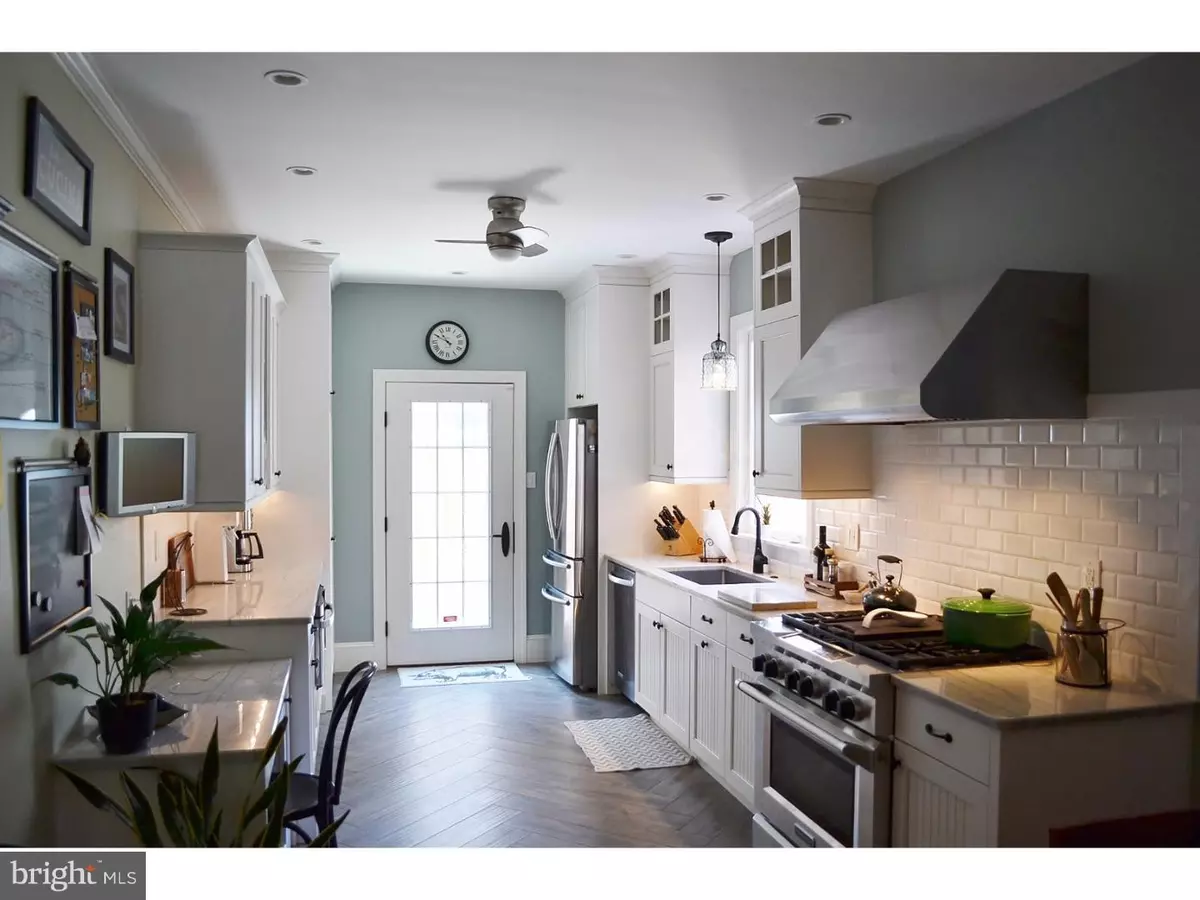$525,000
$529,999
0.9%For more information regarding the value of a property, please contact us for a free consultation.
1924 CARPENTER ST Philadelphia, PA 19146
3 Beds
2 Baths
2,752 SqFt
Key Details
Sold Price $525,000
Property Type Townhouse
Sub Type Interior Row/Townhouse
Listing Status Sold
Purchase Type For Sale
Square Footage 2,752 sqft
Price per Sqft $190
Subdivision Graduate Hospital
MLS Listing ID 1002658764
Sold Date 03/24/16
Style Traditional
Bedrooms 3
Full Baths 2
HOA Y/N N
Abv Grd Liv Area 2,064
Originating Board TREND
Year Built 2005
Annual Tax Amount $6,135
Tax Year 2016
Lot Size 960 Sqft
Acres 0.02
Lot Dimensions 16X60
Property Description
Beautiful Spacious Updated home on a tree-lined street in Graduate Area, directly south of Rittenhouse Sq. 1ST FLOOR:: Enter into spacious, open-concept Living Room w hardwood floors t/o, lg Dining area just past the stairs & newly renovated Kitchen in the rear. KITCHEN:: loaded w upgrades, High-end Greenfield cabinets, greyish quartzite counters, subway tile backsplash, Wood-like Herringbone-laid tiles, 36in 6 burner KitchenAide gas range w hood venter to exterior, counter-depth Sharp Microwave, High-end SS D/W & Refrigerator, pull out drawers, black pulls and faucets. 2ND FLOOR:: hardwood t/o. FRONT BEDROOM:: Spacious w tree-top view & lg closet BATHROOM:: Spacious w white + blue accent tile & linen closet LAUNDRY:: hallway closet w side-by-side washer/dryer & ample storage above. REAR BEDROOM: ample size w closet and light-filled. 3RD FLOOR/ MASTER SUITE:: incredible open concept retreat w high cielings & city views, hardwood t/o. Enjoy his (double-wide) & hers (walk-in) closets. MASTER BATH:: hotel concept w double vanity sink & private shower/bath area. REAR DECK: off master suite w plenty of space to add staircase for an upper roofdeck! WALK SCORE of 93!
Location
State PA
County Philadelphia
Area 19146 (19146)
Zoning RSA5
Rooms
Other Rooms Living Room, Primary Bedroom, Bedroom 2, Kitchen, Bedroom 1
Basement Full
Interior
Interior Features Kitchen - Eat-In
Hot Water Natural Gas
Heating Gas
Cooling Central A/C
Fireplace N
Heat Source Natural Gas
Laundry Basement
Exterior
Water Access N
Accessibility None
Garage N
Building
Story 3+
Sewer Public Sewer
Water Public
Architectural Style Traditional
Level or Stories 3+
Additional Building Above Grade, Below Grade
New Construction N
Schools
School District The School District Of Philadelphia
Others
Tax ID 301240600
Ownership Fee Simple
Read Less
Want to know what your home might be worth? Contact us for a FREE valuation!

Our team is ready to help you sell your home for the highest possible price ASAP

Bought with Travis D Rodgers • BHHS Fox & Roach At the Harper, Rittenhouse Square





