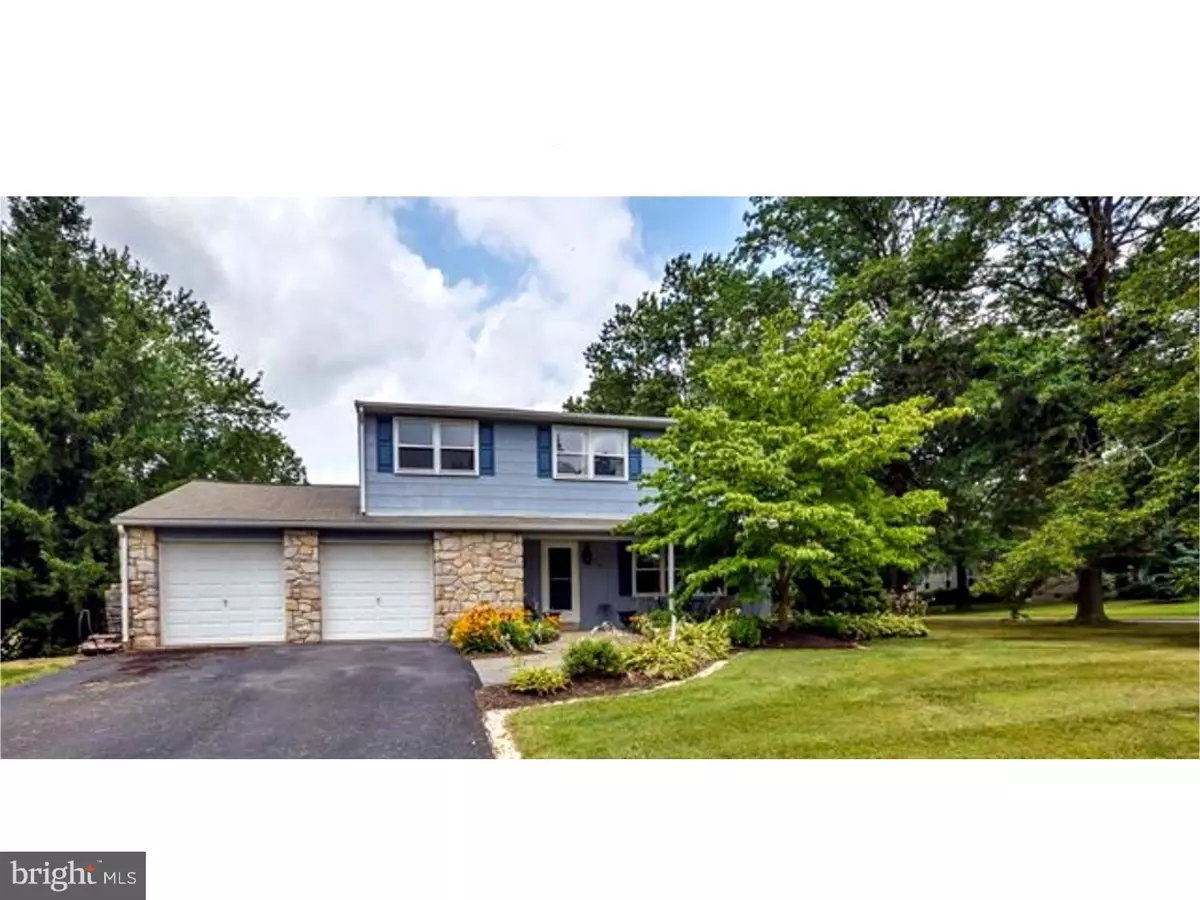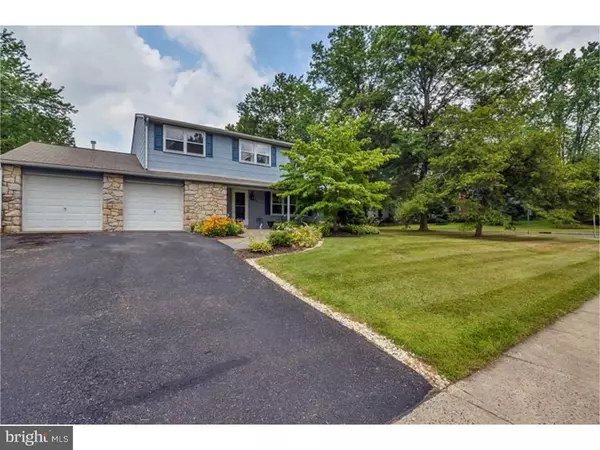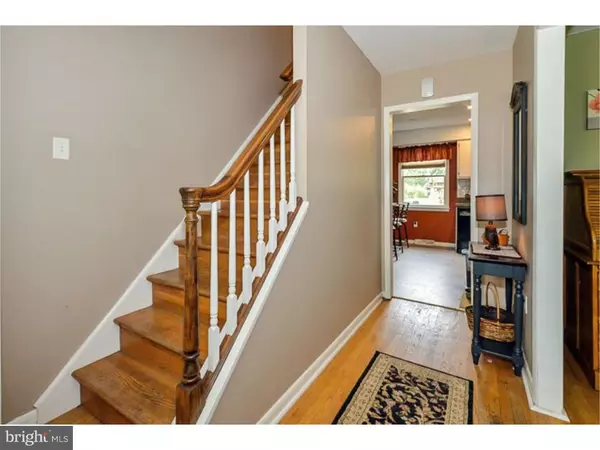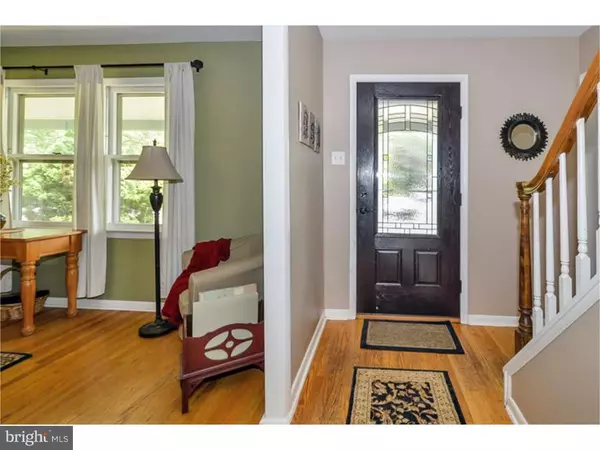$344,900
$344,900
For more information regarding the value of a property, please contact us for a free consultation.
710 CONESTOGA LN Lansdale, PA 19446
4 Beds
3 Baths
2,330 SqFt
Key Details
Sold Price $344,900
Property Type Single Family Home
Sub Type Detached
Listing Status Sold
Purchase Type For Sale
Square Footage 2,330 sqft
Price per Sqft $148
Subdivision Schwenfield Manor
MLS Listing ID 1002666248
Sold Date 04/29/16
Style Colonial
Bedrooms 4
Full Baths 2
Half Baths 1
HOA Y/N N
Abv Grd Liv Area 2,330
Originating Board TREND
Year Built 1972
Annual Tax Amount $5,390
Tax Year 2016
Lot Size 0.503 Acres
Acres 0.5
Lot Dimensions 110
Property Description
A beautiful corner property is now available in the highly desired Schwenfield Manor. Welcome home to 710 Conestoga Lane where you have the best of both worlds. Room to grow inside and room to roam outside. This center hall colonial home features formal living and dinning room with hardwood floors and big bright windows. Your eat-in kitchen has a space saving breakfast bar overlooking the step down family room with cozy brick fireplace & Pella french door leading to rear yard. Your upper level had a nice step down owners suite complete with a vanity area and great private bath. Completing your upper level is 3 additional bedrooms and a ceramic til hall bath. One of the highlight of this fine property is the oasis in the rear of the home. Your oversized patio is the perfect place to enjoy summer evenings, surrounded by mature trees & beautiful seasonal flowering gardens you won't want to leave. Don't forget your Main Floor laundry room & Powder room, basement and 2 car garage. Also included with the home is BIG garden shed and swing set. Location location location!
Location
State PA
County Montgomery
Area Towamencin Twp (10653)
Zoning R125
Rooms
Other Rooms Living Room, Dining Room, Primary Bedroom, Bedroom 2, Bedroom 3, Kitchen, Family Room, Bedroom 1, Other
Basement Full, Unfinished
Interior
Interior Features Primary Bath(s), Butlers Pantry, Ceiling Fan(s), Stall Shower, Kitchen - Eat-In
Hot Water Electric
Heating Gas, Forced Air
Cooling Central A/C
Flooring Wood, Fully Carpeted
Fireplaces Number 1
Fireplaces Type Brick
Equipment Dishwasher, Disposal
Fireplace Y
Appliance Dishwasher, Disposal
Heat Source Natural Gas
Laundry Main Floor
Exterior
Exterior Feature Patio(s)
Garage Spaces 5.0
Water Access N
Roof Type Shingle
Accessibility None
Porch Patio(s)
Attached Garage 2
Total Parking Spaces 5
Garage Y
Building
Lot Description Corner, Level, Trees/Wooded, Front Yard, Rear Yard, SideYard(s)
Story 2
Sewer Public Sewer
Water Public
Architectural Style Colonial
Level or Stories 2
Additional Building Above Grade
New Construction N
Schools
High Schools North Penn Senior
School District North Penn
Others
Senior Community No
Tax ID 53-00-02012-005
Ownership Fee Simple
Read Less
Want to know what your home might be worth? Contact us for a FREE valuation!

Our team is ready to help you sell your home for the highest possible price ASAP

Bought with Michele Lamb • Long & Foster Real Estate, Inc.





