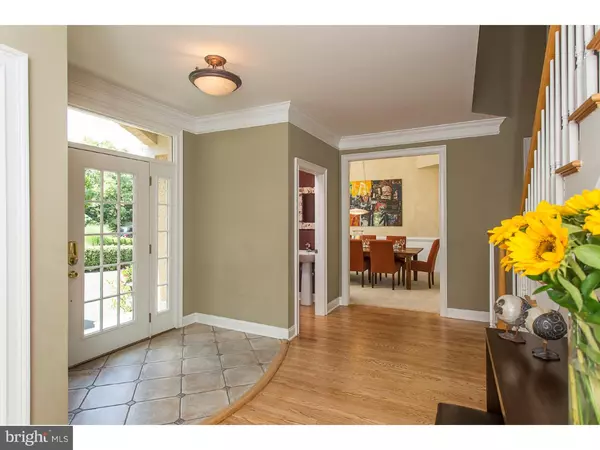$870,000
$899,900
3.3%For more information regarding the value of a property, please contact us for a free consultation.
105 PINEWOOD CIR New Hope, PA 18938
4 Beds
4 Baths
0.29 Acres Lot
Key Details
Sold Price $870,000
Property Type Single Family Home
Sub Type Detached
Listing Status Sold
Purchase Type For Sale
Subdivision Ests Of Riverwoods
MLS Listing ID 1002665716
Sold Date 02/17/16
Style Colonial,French
Bedrooms 4
Full Baths 3
Half Baths 1
HOA Fees $86/ann
HOA Y/N Y
Originating Board TREND
Year Built 1999
Annual Tax Amount $9,074
Tax Year 2015
Lot Size 0.287 Acres
Acres 0.29
Lot Dimensions 85X147
Property Description
With a warmly elegant facade reminiscent of a European manor, an inspired life begins in this "Casa de Suenos" (House of Dreams), embraced by newly landscaped grounds (2011 and 2013). Outside amenities also include an irrigation system (2011) and paver-bordered driveway (2013). Washed with sunlight, the airy entry and open staircase introduce the Great Room, where tall windows emphasize high ceilings and custom molding, which flow throughout. An elegant dining room adjoins the spectacular modern kitchen with granite-topped cabinets and pull-up peninsula, stainless appliances and brushed metal backsplash by a local New Hope artist. Glass sliders open to the extended deck and pergola. Transformed French doors lead to a cozy study. A gracious 1st floor master and exquisite bath with radiant heat floor complete this floor. Upstairs rooms may serve a myriad of purposes: 2 bedrooms with plantation shutters share a lovely full bath; the cozy loft area and a bonus room with Juliet balcony which could serve as another bedroom on this floor. The unfinished attic space could easily be converted to an upper level master bath (quote available). A finely-finished lower level houses an in-law suite with stone-trimmed bath plus the family room area with fireplace. Hardwood floors on main level. Carpet on the main and upper levels replaced in 2013 and lower level carpet is brand new (2015). Private back yard setting - backs to woods; a stone's throw to the heart of New Hope with shopping, restaurants and endless activities. ONE YEAR HOME WARRANTY INCLUDED. Won't Last!
Location
State PA
County Bucks
Area New Hope Boro (10127)
Zoning PUD
Rooms
Other Rooms Living Room, Dining Room, Primary Bedroom, Bedroom 2, Bedroom 3, Kitchen, Family Room, Bedroom 1, In-Law/auPair/Suite, Laundry, Other, Attic
Basement Full, Fully Finished
Interior
Interior Features Primary Bath(s), Ceiling Fan(s), Attic/House Fan, WhirlPool/HotTub, Sprinkler System, Air Filter System, Water Treat System, Stall Shower, Breakfast Area
Hot Water Natural Gas
Heating Gas, Forced Air
Cooling Central A/C
Flooring Wood, Fully Carpeted, Tile/Brick
Fireplaces Number 2
Fireplaces Type Gas/Propane
Equipment Oven - Self Cleaning, Dishwasher, Refrigerator, Disposal, Energy Efficient Appliances, Built-In Microwave
Fireplace Y
Window Features Bay/Bow
Appliance Oven - Self Cleaning, Dishwasher, Refrigerator, Disposal, Energy Efficient Appliances, Built-In Microwave
Heat Source Natural Gas
Laundry Main Floor
Exterior
Exterior Feature Deck(s)
Parking Features Inside Access, Garage Door Opener
Garage Spaces 5.0
Utilities Available Cable TV
Water Access N
Roof Type Pitched,Shingle
Accessibility None
Porch Deck(s)
Attached Garage 2
Total Parking Spaces 5
Garage Y
Building
Lot Description Level, Sloping, Front Yard, Rear Yard
Story 2
Sewer Public Sewer
Water Public
Architectural Style Colonial, French
Level or Stories 2
Structure Type 9'+ Ceilings
New Construction N
Schools
Middle Schools New Hope-Solebury
High Schools New Hope-Solebury
School District New Hope-Solebury
Others
HOA Fee Include Common Area Maintenance,Management
Tax ID 27-010-220
Ownership Fee Simple
Security Features Security System
Acceptable Financing Conventional, VA, FHA 203(b)
Listing Terms Conventional, VA, FHA 203(b)
Financing Conventional,VA,FHA 203(b)
Read Less
Want to know what your home might be worth? Contact us for a FREE valuation!

Our team is ready to help you sell your home for the highest possible price ASAP

Bought with Russell S Volk • RE/MAX Elite





