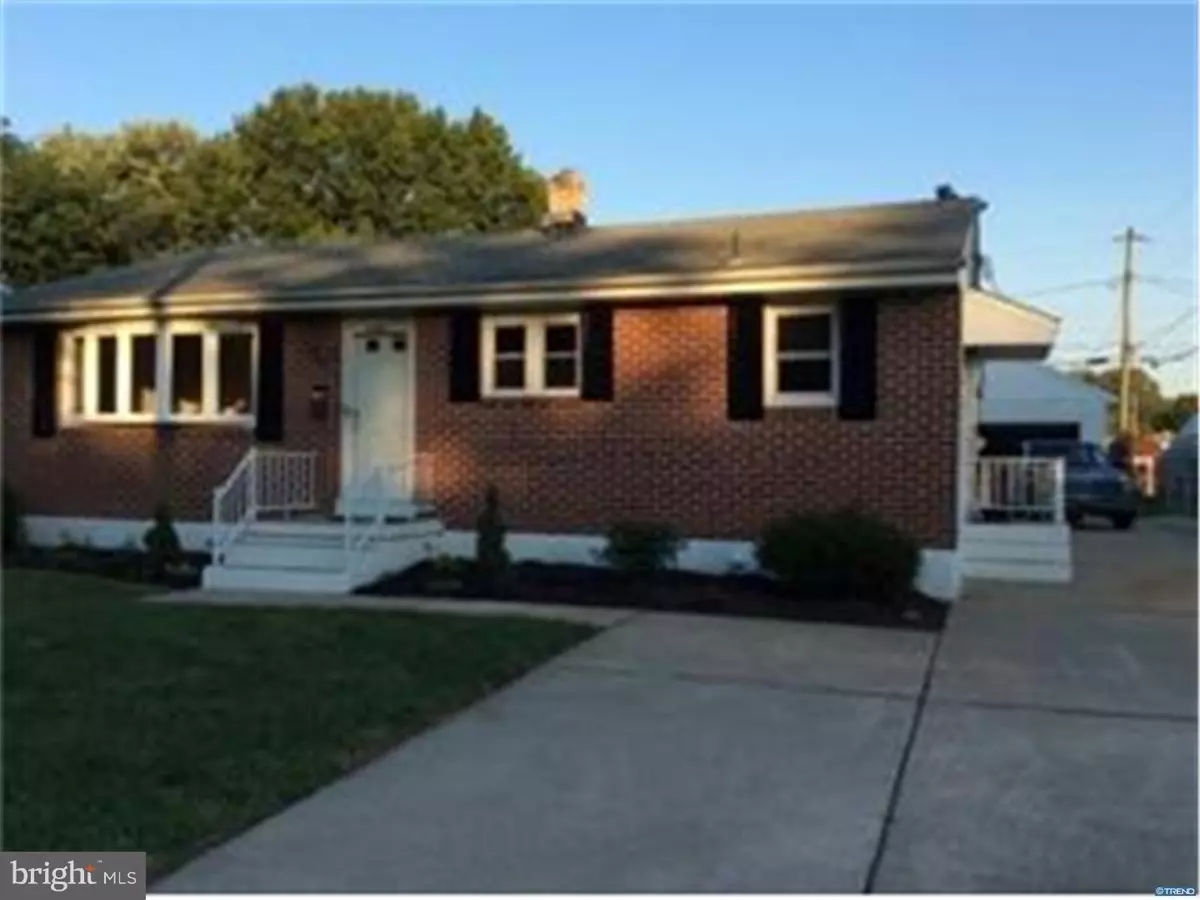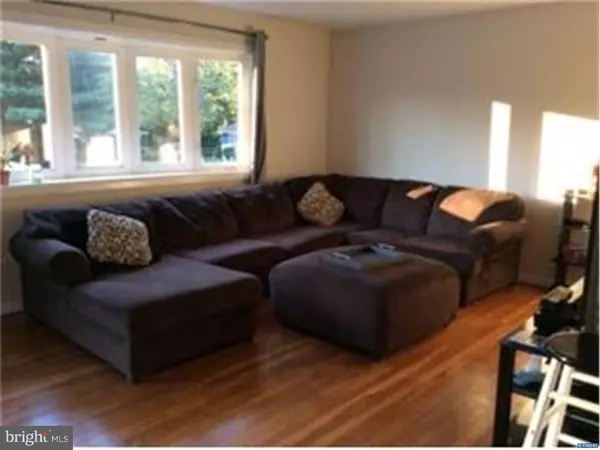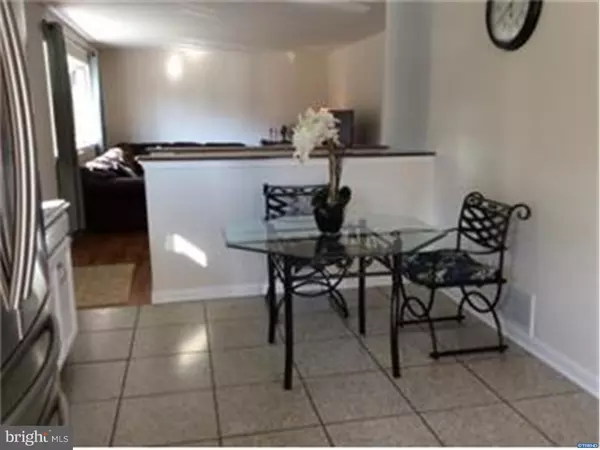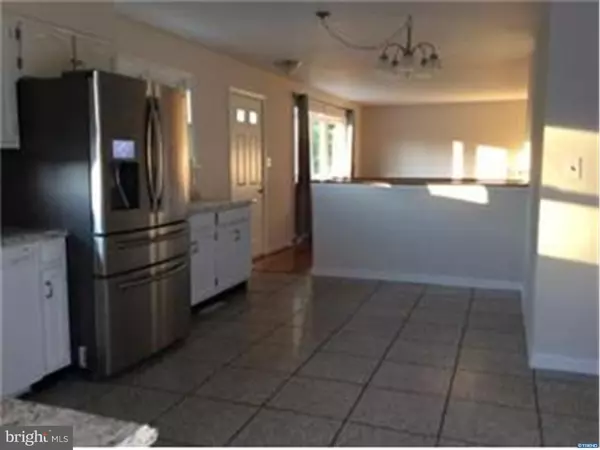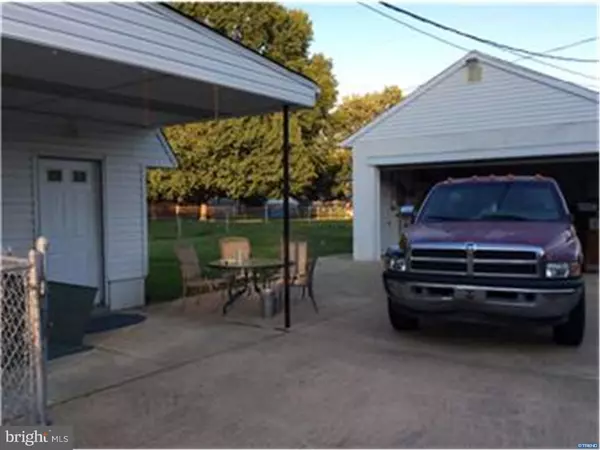$230,000
$239,500
4.0%For more information regarding the value of a property, please contact us for a free consultation.
4500 SHARON DR Wilmington, DE 19808
3 Beds
3 Baths
1,500 SqFt
Key Details
Sold Price $230,000
Property Type Single Family Home
Sub Type Detached
Listing Status Sold
Purchase Type For Sale
Square Footage 1,500 sqft
Price per Sqft $153
Subdivision Klair Estates
MLS Listing ID 1002669006
Sold Date 10/20/15
Style Ranch/Rambler
Bedrooms 3
Full Baths 2
Half Baths 1
HOA Fees $1/ann
HOA Y/N Y
Abv Grd Liv Area 1,500
Originating Board TREND
Year Built 1959
Annual Tax Amount $1,456
Tax Year 2014
Lot Size 7,841 Sqft
Acres 0.18
Lot Dimensions 125 X 63
Property Description
Outstanding ranch with open floor plan. Special features include 2 full baths, totally redone master with full and walk-in closet, huge great room open to kitchen and dining area, tiled sunroom with vaulted ceiling leading to concrete patio covered area, oversized 2 car garage with plumbing and electric, a finished basement with walk-out and unfinished area with storage and a toilet in drywalled area (3/4 bath). Added bonus is the natural gas heating and new central air. Don't miss this one for the price. Note: previous seller has no permits on file; work was done long ago. Seller is related to listing agent.
Location
State DE
County New Castle
Area Elsmere/Newport/Pike Creek (30903)
Zoning RESID
Rooms
Other Rooms Living Room, Dining Room, Primary Bedroom, Bedroom 2, Kitchen, Family Room, Bedroom 1, Other, Attic
Basement Full, Outside Entrance
Interior
Interior Features Primary Bath(s), Dining Area
Hot Water Natural Gas
Heating Gas, Forced Air
Cooling Central A/C
Flooring Wood, Fully Carpeted, Tile/Brick
Fireplaces Type Non-Functioning
Equipment Built-In Range, Dishwasher, Disposal
Fireplace N
Appliance Built-In Range, Dishwasher, Disposal
Heat Source Natural Gas
Laundry Basement
Exterior
Parking Features Oversized
Garage Spaces 5.0
Utilities Available Cable TV
Water Access N
Roof Type Shingle
Accessibility None
Total Parking Spaces 5
Garage Y
Building
Lot Description Open, Front Yard, Rear Yard
Story 1
Foundation Brick/Mortar
Sewer Public Sewer
Water Public
Architectural Style Ranch/Rambler
Level or Stories 1
Additional Building Above Grade
New Construction N
Schools
School District Red Clay Consolidated
Others
HOA Fee Include Snow Removal
Tax ID 08-044.40-183
Ownership Fee Simple
Acceptable Financing Conventional, VA, FHA 203(b)
Listing Terms Conventional, VA, FHA 203(b)
Financing Conventional,VA,FHA 203(b)
Read Less
Want to know what your home might be worth? Contact us for a FREE valuation!

Our team is ready to help you sell your home for the highest possible price ASAP

Bought with Sally Cannon Dunlop • Delaware Homes Inc

