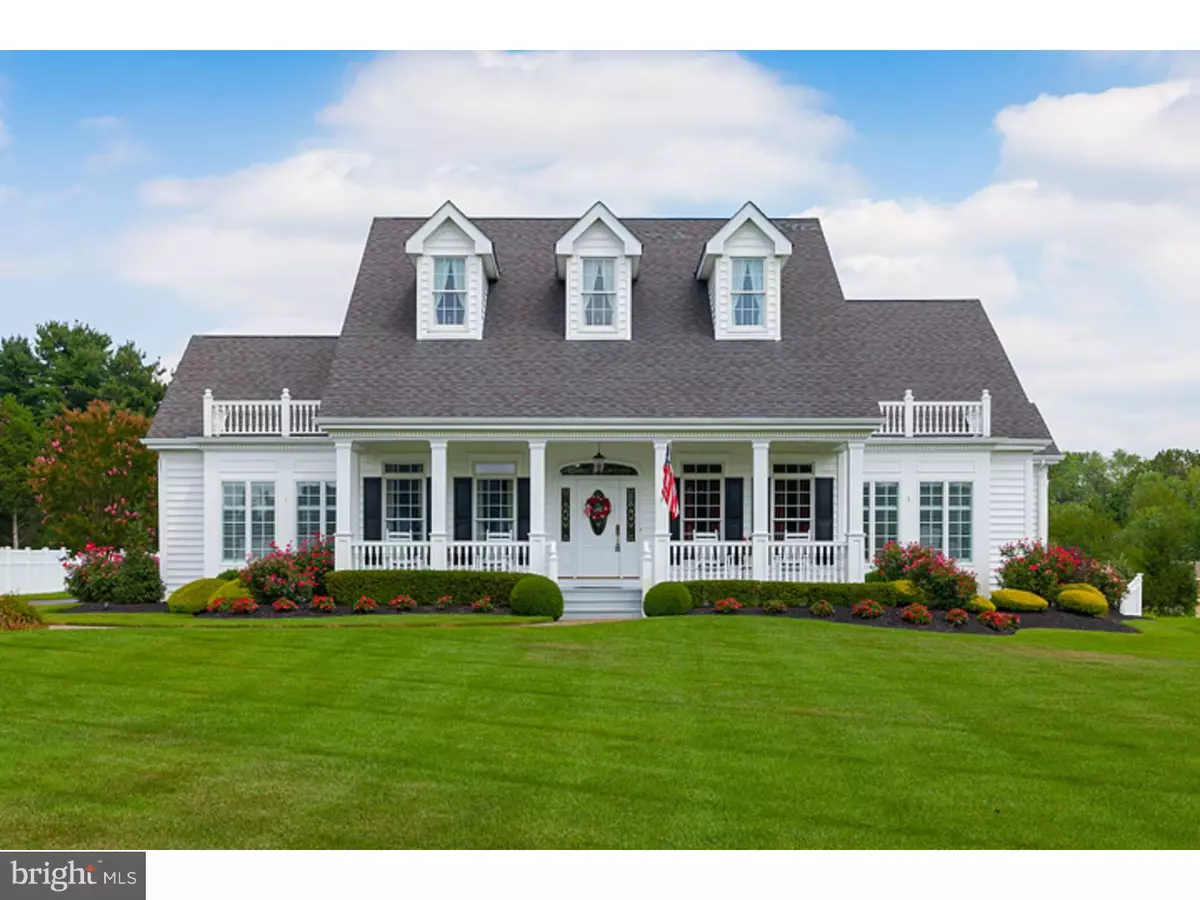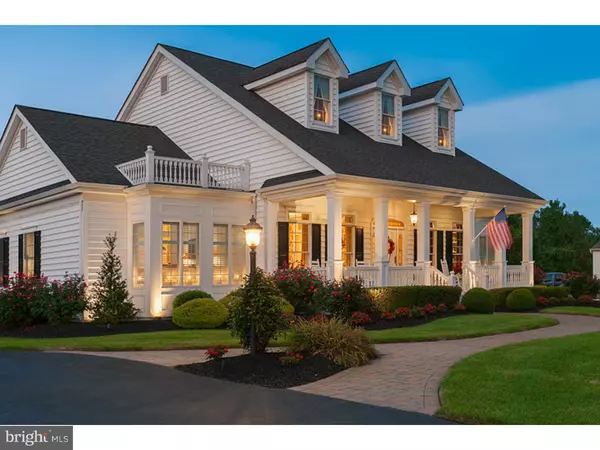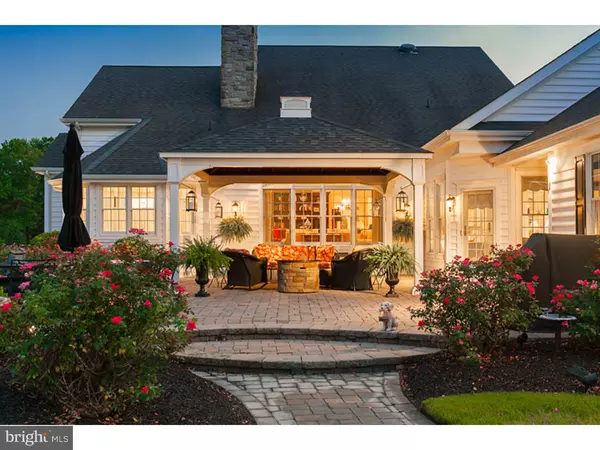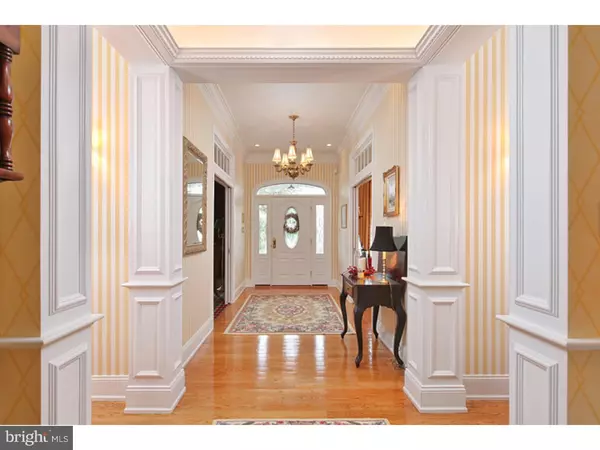$507,000
$527,000
3.8%For more information regarding the value of a property, please contact us for a free consultation.
6 STILL RUN RD Mickleton, NJ 08056
2 Beds
3 Baths
3,337 SqFt
Key Details
Sold Price $507,000
Property Type Single Family Home
Sub Type Detached
Listing Status Sold
Purchase Type For Sale
Square Footage 3,337 sqft
Price per Sqft $151
Subdivision None Available
MLS Listing ID 1002688570
Sold Date 04/01/16
Style Contemporary,Ranch/Rambler
Bedrooms 2
Full Baths 2
Half Baths 1
HOA Y/N N
Abv Grd Liv Area 3,337
Originating Board TREND
Year Built 2003
Annual Tax Amount $11,576
Tax Year 2015
Lot Size 1.010 Acres
Acres 1.01
Lot Dimensions 125X352
Property Description
Pride of ownership and the meticulous planning of this stunning home are evident as soon as you drive up... from the professional manicured landscaping, to the welcoming rocking chairs on the front porch. Styled with elegance and attention to every detail, this wonderful custom home, architecturally designed and constructed by one of the premium estate builders in the tri-state area, is 1-floor living at its best! This property boasts 2 OWNERS' SUITES with en-suite spa baths, walk-in bay windows, and his and her closets. A spacious study/library, with floor to ceiling custom bookcases, has doubled as perfect sleeping quarters for guests. The GREAT ROOM, anchored by a stone hearth fireplace surrounded by beautiful custom built-in cabinetry, affords you a stunning view of the backyard oasis with its covered paver patio, Gazebo, English inspired walkways, perennial and rose gardens. The GOURMET KITCHEN is a chef's dream complete with BUTLER'S PANTRY, double oven, sub-zero refrigerator, warming drawer, recessed lights and GRANITE countertops. A separate service area with wet bar provides an additional sink, under counter sub-zero refrigerator, and wine refrigerator. Stepping off of the Kitchen is the conservatory where you can enjoy your morning coffee and casual meals overlooking the private backyard and gazebo. Conveniently tucked behind the kitchen you'll find a large pantry, a built-in computer work space with book shelves (great for cookbooks) and storage cabinets, a laundry room with sink and cabinets, powder room, French doors providing a side exit to driveway, and inside access to the garage. The garage has heat, and for all you gardeners, a potting area complete with huge farmhouse sink and a Dutch door that works as a great service area when outdoor entertaining. No expense was spared to add details that would be difficult to replicate in this gorgeous property including 10 ft. ceilings throughout, Triple Crown moldings with indirect lighting, coffered ceilings, POCKET DOORS, Transom Windows, Georgian-inspired columns, Wainscoting and Hardwood floors. Enjoy the serenity of suburbia, in one of the most desirable neighborhoods in East Greenwich (voted best town in South Jersey), while only minutes away from major commuting routes and Metropolitan Areas
Location
State NJ
County Gloucester
Area East Greenwich Twp (20803)
Zoning RES
Rooms
Other Rooms Living Room, Dining Room, Primary Bedroom, Kitchen, Family Room, Bedroom 1, Other, Attic
Basement Partial
Interior
Interior Features Primary Bath(s), Kitchen - Island, Butlers Pantry, Ceiling Fan(s), Intercom, Stall Shower, Kitchen - Eat-In
Hot Water Natural Gas
Heating Gas, Forced Air
Cooling Central A/C
Flooring Wood, Tile/Brick
Fireplaces Number 1
Fireplaces Type Brick
Equipment Cooktop, Built-In Range, Oven - Wall, Oven - Double, Oven - Self Cleaning, Dishwasher, Refrigerator, Energy Efficient Appliances
Fireplace Y
Window Features Energy Efficient,Replacement
Appliance Cooktop, Built-In Range, Oven - Wall, Oven - Double, Oven - Self Cleaning, Dishwasher, Refrigerator, Energy Efficient Appliances
Heat Source Natural Gas
Laundry Main Floor
Exterior
Exterior Feature Patio(s), Porch(es), Breezeway
Parking Features Inside Access, Garage Door Opener, Oversized
Garage Spaces 5.0
Utilities Available Cable TV
Water Access N
Roof Type Pitched,Shingle
Accessibility None
Porch Patio(s), Porch(es), Breezeway
Attached Garage 2
Total Parking Spaces 5
Garage Y
Building
Lot Description Front Yard, Rear Yard, SideYard(s)
Story 1
Sewer Public Sewer
Water Public
Architectural Style Contemporary, Ranch/Rambler
Level or Stories 1
Additional Building Above Grade
Structure Type Cathedral Ceilings,9'+ Ceilings
New Construction N
Schools
Middle Schools Kingsway Regional
High Schools Kingsway Regional
School District Kingsway Regional High
Others
Tax ID 03-01011-00005
Ownership Fee Simple
Read Less
Want to know what your home might be worth? Contact us for a FREE valuation!

Our team is ready to help you sell your home for the highest possible price ASAP

Bought with Joanna Papadaniil • BHHS Fox & Roach-Mullica Hill South





