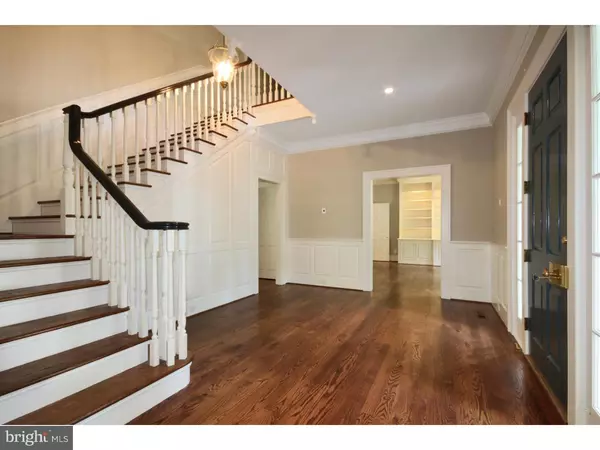$1,500,000
$1,660,000
9.6%For more information regarding the value of a property, please contact us for a free consultation.
205 STRAFFORD AVE Wayne, PA 19087
6 Beds
7 Baths
7,971 SqFt
Key Details
Sold Price $1,500,000
Property Type Single Family Home
Sub Type Detached
Listing Status Sold
Purchase Type For Sale
Square Footage 7,971 sqft
Price per Sqft $188
Subdivision None Available
MLS Listing ID 1002694336
Sold Date 08/25/16
Style Colonial
Bedrooms 6
Full Baths 5
Half Baths 2
HOA Y/N N
Abv Grd Liv Area 7,971
Originating Board TREND
Year Built 1999
Annual Tax Amount $27,496
Tax Year 2016
Lot Size 1.201 Acres
Acres 1.2
Lot Dimensions 0X0
Property Description
Magnificent-one of a kind offering located In a "walk to Wayne" location. This luxury estate was lovingly crafted by Griffith's Construction. Don't miss out on your opportunity to make this beautiful estate your own. This home will be lot #2 of the new community called 205 Strafford Avenue, which will be comprised of 4 newly built homes around it. Please see sales agent for information on new community. This home affords you a grand foyer entrance to a dramatic living room w/marble fireplace, a formal dining room with French Doors that allows for entertaining on the covered porch. Appliances are GE Monogram, professional size range; limestone countertops, large island, and copper prep sink with an inviting Breakfast room. The Butler's Pantry is fully equipped to handle your entertaining needs. The master included a fireplace, sitting room, his and her bathrooms and closets. Several of the other bedrooms on second and third floors include sitting rooms. Along with baths providing an "en suite" appeal. The basement is partially finished with a beautiful stone fireplace but the "Piece de resistance" is the setting. The inground slate pool is stunning with its hot tub and water features it wraps this tremendous luxury opportunity with exquisite elegance.
Location
State PA
County Delaware
Area Radnor Twp (10436)
Zoning RES
Rooms
Other Rooms Living Room, Dining Room, Primary Bedroom, Bedroom 2, Bedroom 3, Kitchen, Family Room, Bedroom 1, Laundry, Other, Attic
Basement Full
Interior
Interior Features Primary Bath(s), Kitchen - Island, Butlers Pantry, Central Vacuum, Dining Area
Hot Water Natural Gas
Heating Gas, Forced Air, Zoned
Cooling Central A/C
Flooring Wood, Fully Carpeted
Fireplaces Type Stone
Equipment Dishwasher, Refrigerator, Disposal
Fireplace N
Appliance Dishwasher, Refrigerator, Disposal
Heat Source Natural Gas
Laundry Main Floor, Upper Floor
Exterior
Exterior Feature Patio(s), Porch(es)
Parking Features Inside Access, Garage Door Opener, Oversized
Garage Spaces 6.0
Pool In Ground
Utilities Available Cable TV
Water Access N
Accessibility None
Porch Patio(s), Porch(es)
Attached Garage 3
Total Parking Spaces 6
Garage Y
Building
Lot Description Level, Front Yard, Rear Yard
Story 3+
Sewer Public Sewer
Water Public
Architectural Style Colonial
Level or Stories 3+
Additional Building Above Grade
Structure Type 9'+ Ceilings
New Construction N
Schools
Middle Schools Radnor
High Schools Radnor
School District Radnor Township
Others
Senior Community No
Tax ID 36-01-00541-00
Ownership Fee Simple
Security Features Security System
Read Less
Want to know what your home might be worth? Contact us for a FREE valuation!

Our team is ready to help you sell your home for the highest possible price ASAP

Bought with Lavinia Smerconish • BHHS Fox & Roach-Bryn Mawr





