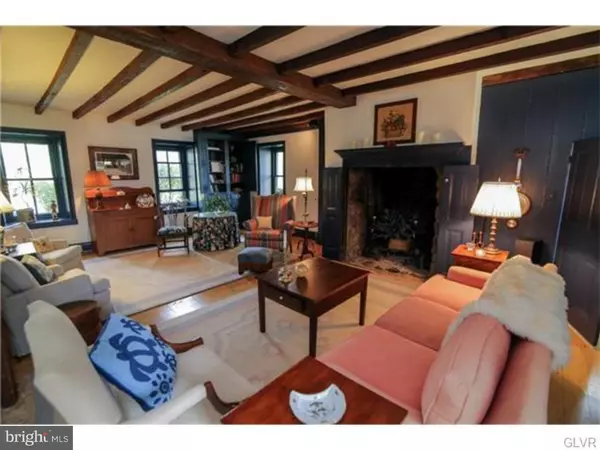$739,900
$739,900
For more information regarding the value of a property, please contact us for a free consultation.
4671 LIMEPORT PIKE Upper Saucon, PA 18036
6 Beds
5 Baths
3,100 SqFt
Key Details
Sold Price $739,900
Property Type Single Family Home
Sub Type Detached
Listing Status Sold
Purchase Type For Sale
Square Footage 3,100 sqft
Price per Sqft $238
Subdivision None Available
MLS Listing ID 1002693776
Sold Date 12/31/15
Style Farmhouse/National Folk
Bedrooms 6
Full Baths 3
Half Baths 2
HOA Y/N N
Abv Grd Liv Area 3,100
Originating Board TREND
Year Built 1850
Annual Tax Amount $8,036
Tax Year 2015
Lot Size 9.386 Acres
Acres 9.39
Lot Dimensions 1X1
Property Description
Gentleman's Farm on 9.39 acres. Country setting bordered by Wedgewood, easily accessible to NYC & Philadelphia, just a mile from Route 309, I-78 & Promenade Shops. Historic manor built in 1790 & 1798 w/ 24" thick stone walls. Superb details evident in raised paneling, "easy stairs" (5 1/2" rise), original bookcases & cabinets. Center hall flanked by a large LR w/ stone fireplace, heart pine wide plank floors & beamed ceiling. Formal DR, country kitchen & powder room complete the first floor. The 2nd floor holds 4 BRs & 2 full BAs Full walk-up attic for future expansion. A separate "cottage" has a 2 BR 11/2 BA guest house & office w/separate entry. Other outbuildings include garage, w/storage loft & root cellar. 2 story frame barn holds 2 box stalls, frost free spigot & dog kennels. Several acres are fenced pasture. An enchanting property!
Location
State PA
County Lehigh
Area Upper Saucon Twp (12322)
Zoning AP
Rooms
Other Rooms Living Room, Dining Room, Primary Bedroom, Bedroom 2, Bedroom 3, Kitchen, Family Room, Bedroom 1, Other
Basement Full, Outside Entrance
Interior
Interior Features WhirlPool/HotTub, Water Treat System, Kitchen - Eat-In
Hot Water S/W Changeover
Heating Oil, Hot Water, Baseboard
Cooling Wall Unit
Flooring Wood, Fully Carpeted
Fireplaces Number 1
Fireplaces Type Stone
Equipment Oven - Self Cleaning, Dishwasher, Refrigerator, Built-In Microwave
Fireplace Y
Appliance Oven - Self Cleaning, Dishwasher, Refrigerator, Built-In Microwave
Heat Source Oil
Laundry Lower Floor
Exterior
Exterior Feature Patio(s), Porch(es)
Parking Features Oversized
Garage Spaces 1.0
Fence Other
Utilities Available Cable TV
Water Access N
View Golf Course
Accessibility None
Porch Patio(s), Porch(es)
Total Parking Spaces 1
Garage Y
Building
Lot Description Level
Story 2
Sewer On Site Septic
Water Well
Architectural Style Farmhouse/National Folk
Level or Stories 2
Additional Building Above Grade
New Construction N
Schools
School District Southern Lehigh
Others
Tax ID 640590809701-00001
Ownership Fee Simple
Security Features Security System
Acceptable Financing Conventional
Listing Terms Conventional
Financing Conventional
Read Less
Want to know what your home might be worth? Contact us for a FREE valuation!

Our team is ready to help you sell your home for the highest possible price ASAP

Bought with Charlotte A Pellechia • Coldwell Banker Realty





