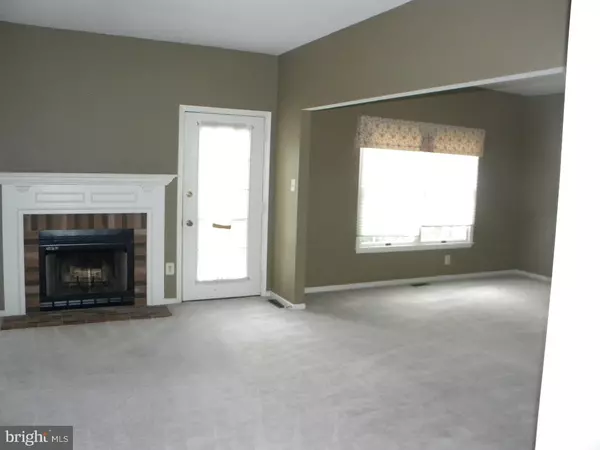$450,000
$479,900
6.2%For more information regarding the value of a property, please contact us for a free consultation.
559 WILLIAM PENN WAY Lansdale, PA 19446
5 Beds
4 Baths
2,964 SqFt
Key Details
Sold Price $450,000
Property Type Single Family Home
Sub Type Detached
Listing Status Sold
Purchase Type For Sale
Square Footage 2,964 sqft
Price per Sqft $151
Subdivision Olde Lantern Way
MLS Listing ID 1002693146
Sold Date 12/28/15
Style Colonial
Bedrooms 5
Full Baths 3
Half Baths 1
HOA Y/N N
Abv Grd Liv Area 2,964
Originating Board TREND
Year Built 1994
Annual Tax Amount $6,957
Tax Year 2015
Lot Size 0.791 Acres
Acres 0.79
Lot Dimensions 332
Property Description
Don't let go this opportunity to own this meticulously maintained, stately 5-bedroom 3 bath brick colonial situated on a beautiful acre lot. Step into the hardwood 2-story foyer and you will appreciate the 9' ceilings and the open floor plan of the main level featuring a formal living room, dining room and 2 fami. rooms with brick fireplace and doors to spacious deck. The gourmet kitchen has a newer tile floor, 42" cabinets and offers a breakfast area surrounded by windows & skylights. The upper level has a master suite with 2 walk-in closets & master bath complete with soaking tub and stall shower, 3 other generous sized bedrooms and a full bath round out this floor. The lower level has a fifth bedroom/office, full bath, kitchenette, & large additional living space with a gas fireplace. This spectacular finished walkout basement is not included in the almost 3000 sq ft of living space afforded on the upper levels. Other features include 2 high efficient heating & cooling systems and side entry 2-car garage.
Location
State PA
County Montgomery
Area Towamencin Twp (10653)
Zoning R125
Rooms
Other Rooms Living Room, Dining Room, Primary Bedroom, Bedroom 2, Bedroom 3, Kitchen, Family Room, Bedroom 1, Attic
Basement Full, Fully Finished
Interior
Interior Features Primary Bath(s), Kitchen - Island, Butlers Pantry, Kitchen - Eat-In
Hot Water Natural Gas
Heating Gas, Forced Air
Cooling Central A/C
Flooring Wood, Fully Carpeted, Vinyl, Tile/Brick
Fireplaces Number 1
Fireplaces Type Brick
Equipment Oven - Self Cleaning, Dishwasher, Energy Efficient Appliances
Fireplace Y
Appliance Oven - Self Cleaning, Dishwasher, Energy Efficient Appliances
Heat Source Natural Gas
Laundry Main Floor
Exterior
Exterior Feature Deck(s)
Garage Spaces 5.0
Water Access N
Roof Type Shingle
Accessibility None
Porch Deck(s)
Total Parking Spaces 5
Garage N
Building
Lot Description Corner
Story 2
Foundation Concrete Perimeter
Sewer Public Sewer
Water Public
Architectural Style Colonial
Level or Stories 2
Additional Building Above Grade
New Construction N
Schools
Elementary Schools Inglewood
Middle Schools Penndale
High Schools North Penn Senior
School District North Penn
Others
Tax ID 53-00-09671-005
Ownership Fee Simple
Read Less
Want to know what your home might be worth? Contact us for a FREE valuation!

Our team is ready to help you sell your home for the highest possible price ASAP

Bought with Paula C. Troxel • CARDANO Realtors





