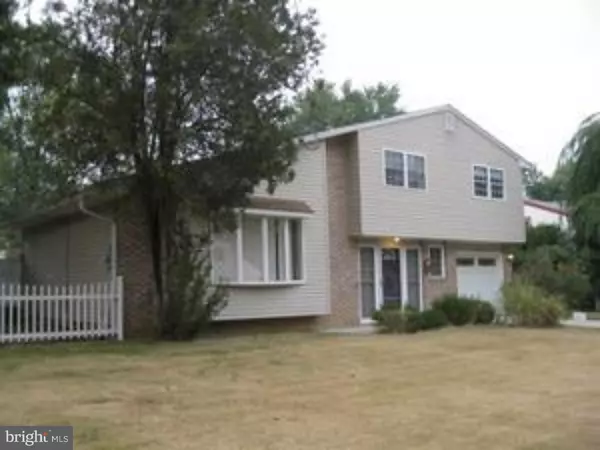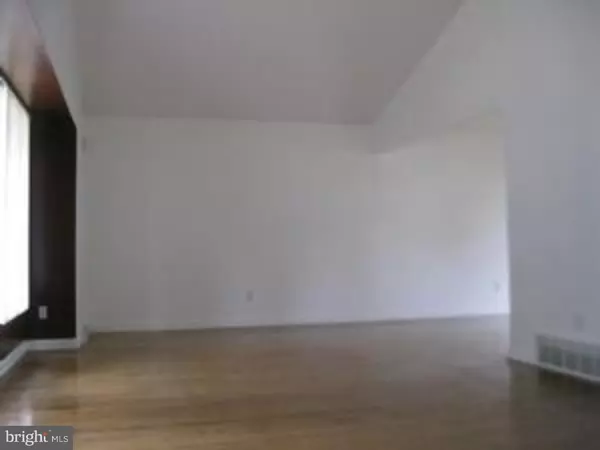$139,000
$139,900
0.6%For more information regarding the value of a property, please contact us for a free consultation.
609 BEVERLY DR Magnolia, NJ 08049
4 Beds
2 Baths
1,477 SqFt
Key Details
Sold Price $139,000
Property Type Single Family Home
Sub Type Detached
Listing Status Sold
Purchase Type For Sale
Square Footage 1,477 sqft
Price per Sqft $94
Subdivision Caralina Hills
MLS Listing ID 1002692302
Sold Date 04/27/16
Style Other,Split Level
Bedrooms 4
Full Baths 1
Half Baths 1
HOA Y/N N
Abv Grd Liv Area 1,477
Originating Board TREND
Year Built 1960
Annual Tax Amount $6,541
Tax Year 2015
Lot Size 9,375 Sqft
Acres 0.22
Lot Dimensions 75X125
Property Description
This property is a Fannie Mae homepath property. This property is move in condition. This great split level split level boast of spacious room, beautiful wood floors, along with many other upgrades. The minute you walk in the door you love the nice open floor plan with a large tiled foyer, LR/DR with wood floors and updated kitchen which boast of tiled countertop and back splash,3 with a possible 4 bedroom with updated 6 panel colonial doors , the bathroom is updated with a tiled accent wall and tiled floors, the bonus room is pergo and offers lots of light with updated PR nearby and if you are still looking for more space wait to you see the finished basement ready for entertaining. The finished basement offer carpet with tile enlay, dry bar and space for storage. The exterior is ready for all your outside living needs This home has it all ? it just needs someone to call it home!
Location
State NJ
County Camden
Area Gloucester Twp (20415)
Zoning SFR
Rooms
Other Rooms Living Room, Dining Room, Primary Bedroom, Bedroom 2, Bedroom 3, Kitchen, Family Room, Bedroom 1
Basement Full, Fully Finished
Interior
Interior Features Kitchen - Eat-In
Hot Water Natural Gas
Heating Gas
Cooling Central A/C
Fireplace N
Heat Source Natural Gas
Laundry Basement
Exterior
Garage Spaces 1.0
Water Access N
Accessibility None
Total Parking Spaces 1
Garage N
Building
Story Other
Sewer Public Sewer
Water Public
Architectural Style Other, Split Level
Level or Stories Other
Additional Building Above Grade
New Construction N
Schools
School District Black Horse Pike Regional Schools
Others
Senior Community No
Tax ID 15-03204-00006
Ownership Fee Simple
Read Less
Want to know what your home might be worth? Contact us for a FREE valuation!

Our team is ready to help you sell your home for the highest possible price ASAP

Bought with Cheryl Branco • BHHS Fox & Roach-Washington-Gloucester





