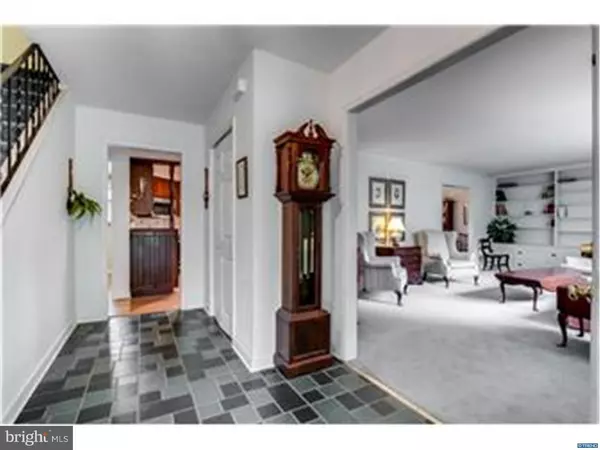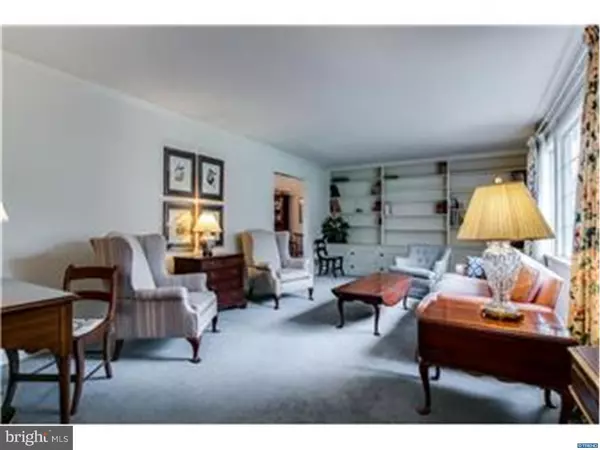$360,000
$365,000
1.4%For more information regarding the value of a property, please contact us for a free consultation.
1102 DARDEL DR Wilmington, DE 19803
4 Beds
3 Baths
2,268 SqFt
Key Details
Sold Price $360,000
Property Type Single Family Home
Sub Type Detached
Listing Status Sold
Purchase Type For Sale
Square Footage 2,268 sqft
Price per Sqft $158
Subdivision Chatham
MLS Listing ID 1002712698
Sold Date 12/08/15
Style Colonial
Bedrooms 4
Full Baths 2
Half Baths 1
HOA Y/N N
Abv Grd Liv Area 2,268
Originating Board TREND
Year Built 1962
Annual Tax Amount $2,464
Tax Year 2015
Lot Size 0.360 Acres
Acres 0.36
Lot Dimensions 150X105
Property Description
Situated in North Wilmington"s Chatham neighborhood, this 4BR, 2.1BA home features many updates and amenities. The professionally landscaped yard is low-maintenance and creates inviting curb appeal. The front door opens into a center foyer with closet. To the right is a large living room filled with natural light from the large picture window. Continuing through the open floor plan, you"ll find a large dining room with chair railing and a chandelier. Step into the full eat-in Giorgi kitchen, which features cherry cabinets, Corian countertops, Wilsonart flooring, recessed lighting and Electrolux induction stove with convection oven. Just past the kitchen, you"ll find a powder room in the hall that leads to the family room with a brick fireplace. Large sliders off the family room open to the all-season sunroom that is heated and cooled with a Friedrich heat pump and features Anderson casement thermal windows and 2 Velux skylights that open and have blinds all operated by remote. Upstairs are 4 great-sized bedrooms all with ceiling fans and hardwood flooring. The master suite features a full bath and walk-in closet. Each of the other three bedrooms also have closets. The shared hallway bath has ample counter space and linen closet. 2009 Carrier Infinity hybrid high-efficiency system (gas & electric). The full basement creates an extra storage space, along with the 2-car garage and attic. The large backyard is beautifully landscaped and great for entertaining. Additionally, this home is within walking distance of schools and parks, and close to many shopping and dining options. Easy access to many transportations routes.
Location
State DE
County New Castle
Area Brandywine (30901)
Zoning NC15
Rooms
Other Rooms Living Room, Dining Room, Primary Bedroom, Bedroom 2, Bedroom 3, Kitchen, Family Room, Bedroom 1, Other, Attic
Basement Full
Interior
Interior Features Primary Bath(s), Skylight(s), Ceiling Fan(s), Kitchen - Eat-In
Hot Water Natural Gas
Heating Gas, Forced Air
Cooling Central A/C
Flooring Wood
Fireplaces Number 1
Equipment Built-In Range, Oven - Self Cleaning, Dishwasher
Fireplace Y
Appliance Built-In Range, Oven - Self Cleaning, Dishwasher
Heat Source Natural Gas
Laundry Basement
Exterior
Parking Features Garage Door Opener
Garage Spaces 2.0
Water Access N
Roof Type Shingle
Accessibility None
Attached Garage 2
Total Parking Spaces 2
Garage Y
Building
Lot Description Level
Story 2
Sewer Public Sewer
Water Public
Architectural Style Colonial
Level or Stories 2
Additional Building Above Grade
New Construction N
Schools
Elementary Schools Carrcroft
Middle Schools Springer
High Schools Brandywine
School District Brandywine
Others
HOA Fee Include Snow Removal
Tax ID 0606700039
Ownership Fee Simple
Security Features Security System
Read Less
Want to know what your home might be worth? Contact us for a FREE valuation!

Our team is ready to help you sell your home for the highest possible price ASAP

Bought with Janet C. Patrick • Patterson-Schwartz-Hockessin





