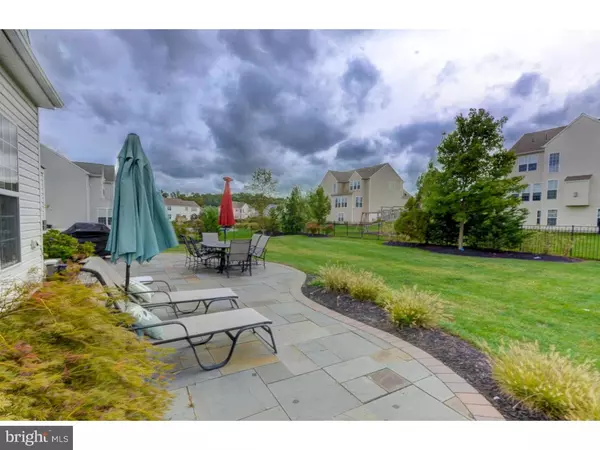$400,000
$419,000
4.5%For more information regarding the value of a property, please contact us for a free consultation.
219 SULLIVAN DR Mickleton, NJ 08056
4 Beds
4 Baths
3,184 SqFt
Key Details
Sold Price $400,000
Property Type Single Family Home
Sub Type Detached
Listing Status Sold
Purchase Type For Sale
Square Footage 3,184 sqft
Price per Sqft $125
Subdivision Amherst Meadows
MLS Listing ID 1002712076
Sold Date 01/25/16
Style Colonial
Bedrooms 4
Full Baths 3
Half Baths 1
HOA Fees $63/qua
HOA Y/N Y
Abv Grd Liv Area 3,184
Originating Board TREND
Year Built 2008
Annual Tax Amount $11,807
Tax Year 2015
Lot Size 0.520 Acres
Acres 0.52
Property Description
Welcome to this beautifully upgraded home in Amhearst Meadows, which is one of the nicest neighborhoods in Mickleton. This is the Westford Model -- the largest one in the community. The exterior features include a professionally landscaped yard, in-ground sprinklers, as well as a black iron fencing and a bluestone natural slate patio, perfect for entertaining. The interior boasts four large bedrooms and 3.5 bathrooms. The family room has 18 foot ceilings and a gas fireplace. The lower level is a walk-out and features a custom wine bar which is done in stone and granite, with enough wine storage for your whole collection. The basement also has a full bathroom with double sized shower. HUGE PRICE REDUCTION down 20K.
Location
State NJ
County Gloucester
Area East Greenwich Twp (20803)
Zoning RES
Rooms
Other Rooms Living Room, Dining Room, Primary Bedroom, Bedroom 2, Bedroom 3, Kitchen, Family Room, Bedroom 1, Laundry, Attic
Basement Full, Outside Entrance, Fully Finished
Interior
Interior Features Primary Bath(s), Kitchen - Island, Ceiling Fan(s), Sprinkler System, Kitchen - Eat-In
Hot Water Natural Gas
Heating Gas, Hot Water
Cooling Central A/C
Flooring Wood, Tile/Brick
Fireplaces Number 1
Equipment Built-In Range, Oven - Self Cleaning, Dishwasher, Disposal, Energy Efficient Appliances, Built-In Microwave
Fireplace Y
Window Features Energy Efficient
Appliance Built-In Range, Oven - Self Cleaning, Dishwasher, Disposal, Energy Efficient Appliances, Built-In Microwave
Heat Source Natural Gas
Laundry Main Floor, Upper Floor
Exterior
Exterior Feature Patio(s)
Garage Spaces 5.0
Utilities Available Cable TV
Water Access N
Roof Type Pitched
Accessibility None
Porch Patio(s)
Total Parking Spaces 5
Garage N
Building
Lot Description Level
Story 2
Sewer Public Sewer
Water Public
Architectural Style Colonial
Level or Stories 2
Additional Building Above Grade
Structure Type Cathedral Ceilings,9'+ Ceilings,High
New Construction N
Schools
Elementary Schools Samuel Mickle School
School District East Greenwich Township Public Schools
Others
Tax ID 03-00103 05-00011
Ownership Fee Simple
Security Features Security System
Acceptable Financing Conventional, VA, FHA 203(b)
Listing Terms Conventional, VA, FHA 203(b)
Financing Conventional,VA,FHA 203(b)
Read Less
Want to know what your home might be worth? Contact us for a FREE valuation!

Our team is ready to help you sell your home for the highest possible price ASAP

Bought with Steven J Tamburello • Century 21 Alliance-Cherry Hill





