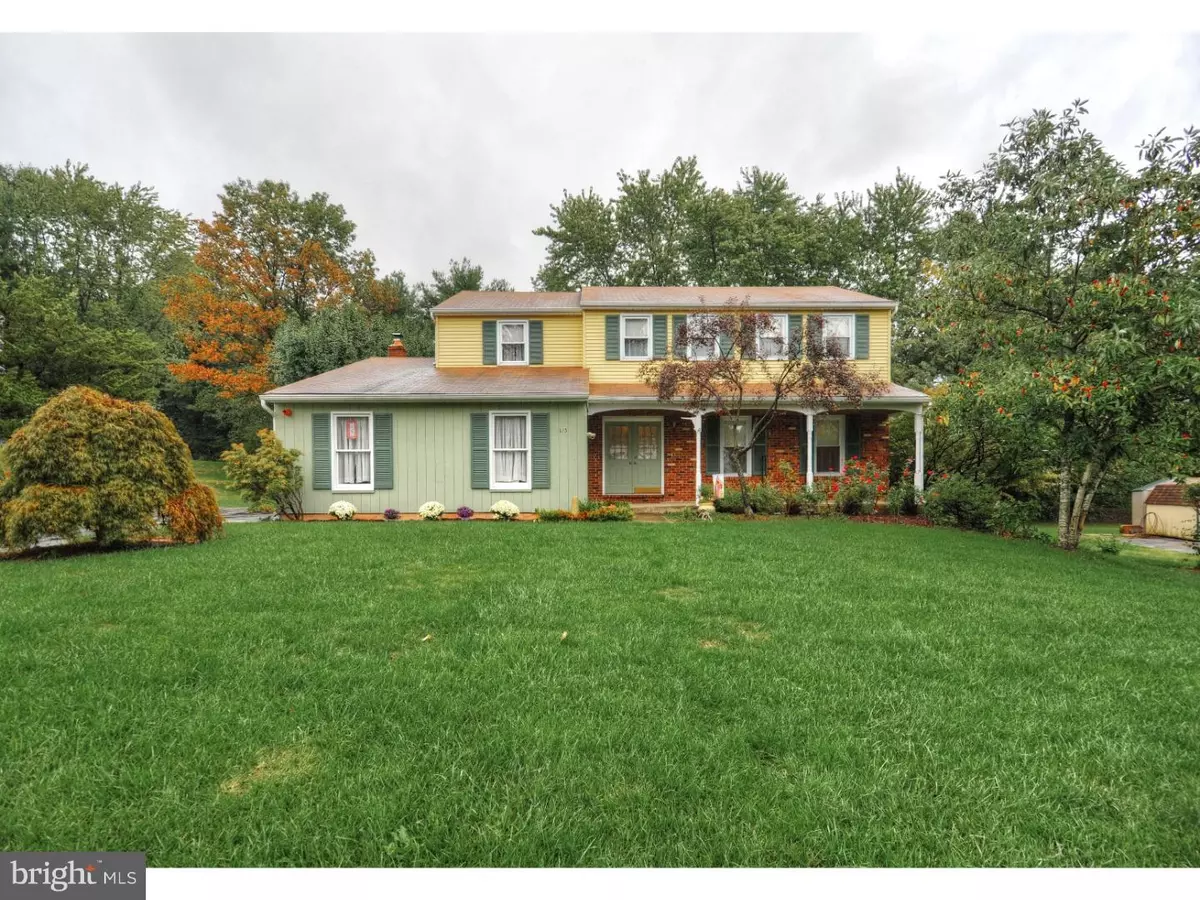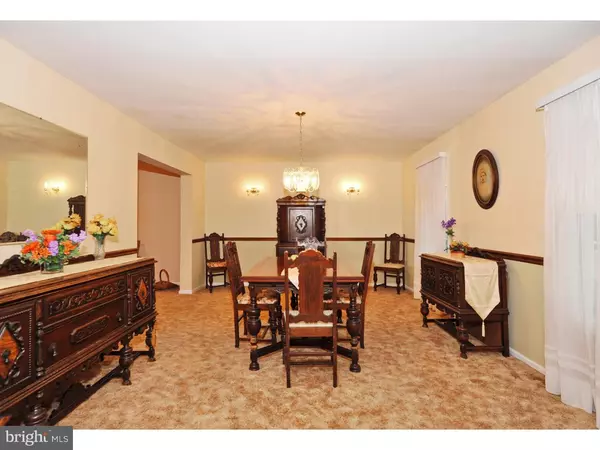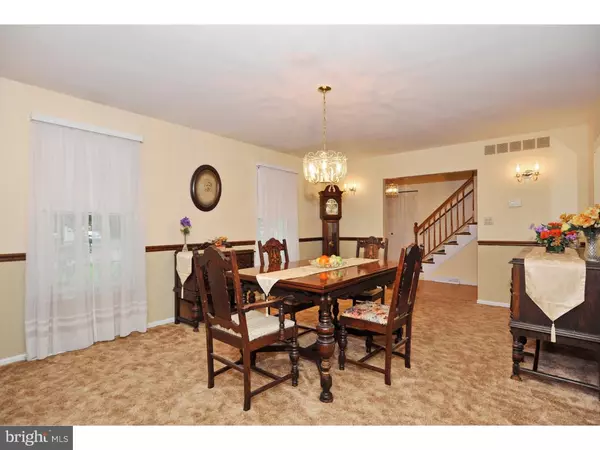$340,000
$340,000
For more information regarding the value of a property, please contact us for a free consultation.
125 HAWTHORNE LN Phoenixville, PA 19460
4 Beds
3 Baths
2,898 SqFt
Key Details
Sold Price $340,000
Property Type Single Family Home
Sub Type Detached
Listing Status Sold
Purchase Type For Sale
Square Footage 2,898 sqft
Price per Sqft $117
Subdivision Dogwood Estates
MLS Listing ID 1002711150
Sold Date 12/17/15
Style Colonial
Bedrooms 4
Full Baths 2
Half Baths 1
HOA Fees $14/ann
HOA Y/N Y
Abv Grd Liv Area 2,394
Originating Board TREND
Year Built 1981
Annual Tax Amount $6,528
Tax Year 2015
Lot Size 0.346 Acres
Acres 0.35
Property Description
Welcome to this freshly painted wonderful 4 bed 2.5 bath colonial situated on a quiet cul-de-sac in the desirable Dogwood Estates neighborhood in Schuylkill TWP. This spacious home offer a great floor plan with hardwood floors in the foyer and kitchen, large living room which opens to the dinning room. Eat in kitchen with breakfast nook. The expansive family room with new carpet, wood burning brick fireplace, patio doors open to the beautiful deck which overlooks the back yard with mature trees and established landscaping. 1st floor laundry with built in storage and outside exit to the driveway. Updated powder room. Upstairs the master bedroom offers an ensuite updated bathroom and walk in closet. Three more great sized bedrooms and an updated hall bath complete the upper level. There is a finished basement adding an additional recreational area and lots of storage space. Attached 2 car garage with new doors. Covered front porch. Numerous improvements such as, new front door, patio doors, interior doors, water heater, HVAC & kitchen hardwood floors. Offering a 1 year AHS warranty. Quick access to major routes, close to Valley Forge Park, Paoli, King Of Prussia and Phoenixville Golf Club. Don't delay make your appointment to view today!
Location
State PA
County Chester
Area Schuylkill Twp (10327)
Zoning R2
Rooms
Other Rooms Living Room, Dining Room, Primary Bedroom, Bedroom 2, Bedroom 3, Kitchen, Family Room, Bedroom 1, Laundry, Other
Basement Full, Fully Finished
Interior
Interior Features Butlers Pantry, Ceiling Fan(s), Breakfast Area
Hot Water Natural Gas
Heating Gas, Electric
Cooling Central A/C
Flooring Wood, Fully Carpeted
Fireplaces Number 1
Fireplaces Type Brick
Equipment Built-In Range, Dishwasher, Disposal
Fireplace Y
Window Features Replacement
Appliance Built-In Range, Dishwasher, Disposal
Heat Source Natural Gas, Electric
Laundry Main Floor
Exterior
Exterior Feature Deck(s)
Garage Spaces 5.0
Water Access N
Accessibility Mobility Improvements
Porch Deck(s)
Attached Garage 2
Total Parking Spaces 5
Garage Y
Building
Lot Description Front Yard, Rear Yard
Story 2
Sewer Public Sewer
Water Public
Architectural Style Colonial
Level or Stories 2
Additional Building Above Grade, Below Grade
New Construction N
Schools
School District Phoenixville Area
Others
Tax ID 27-06G-0094
Ownership Fee Simple
Acceptable Financing Conventional
Listing Terms Conventional
Financing Conventional
Read Less
Want to know what your home might be worth? Contact us for a FREE valuation!

Our team is ready to help you sell your home for the highest possible price ASAP

Bought with Lauren Everett • RE/MAX Main Line-Paoli





