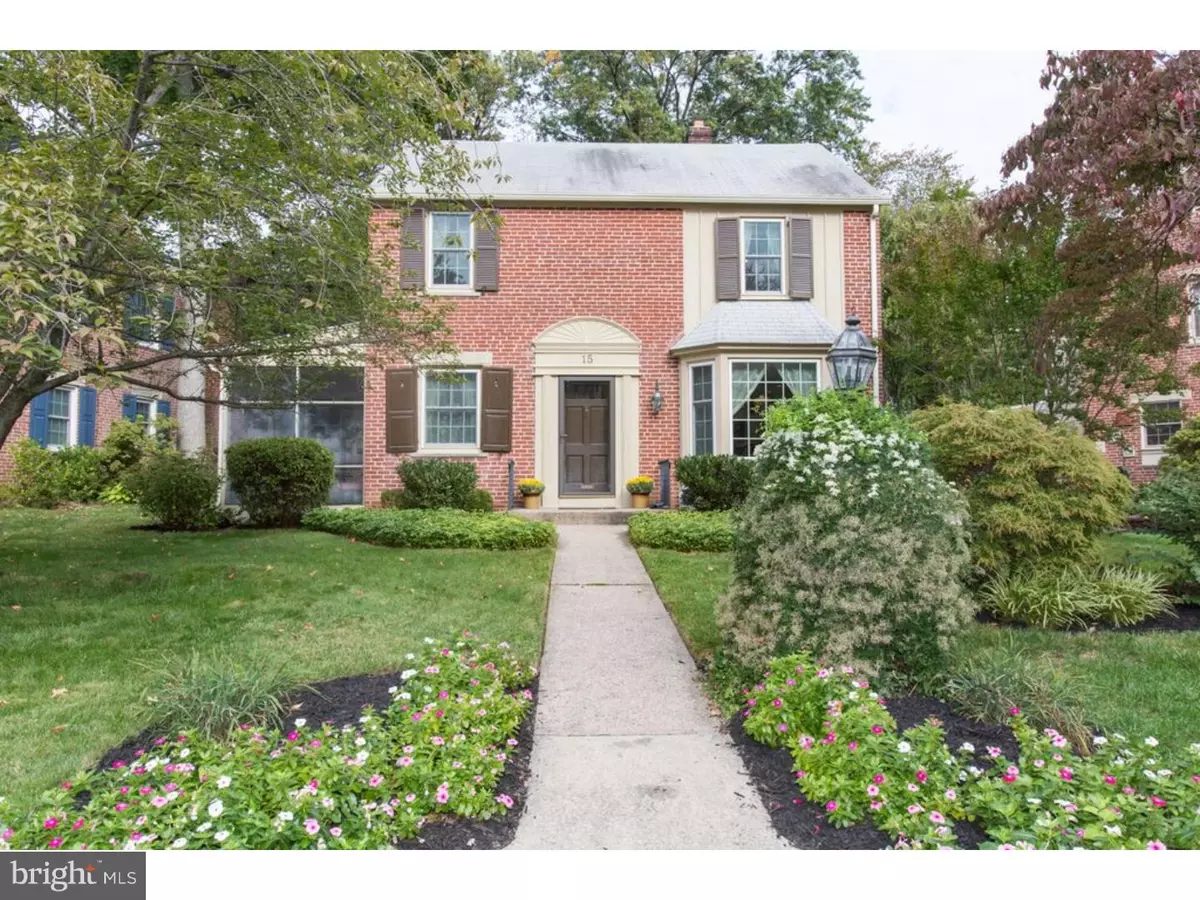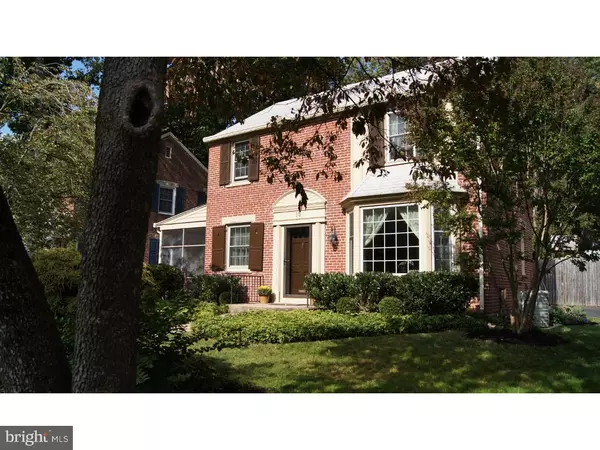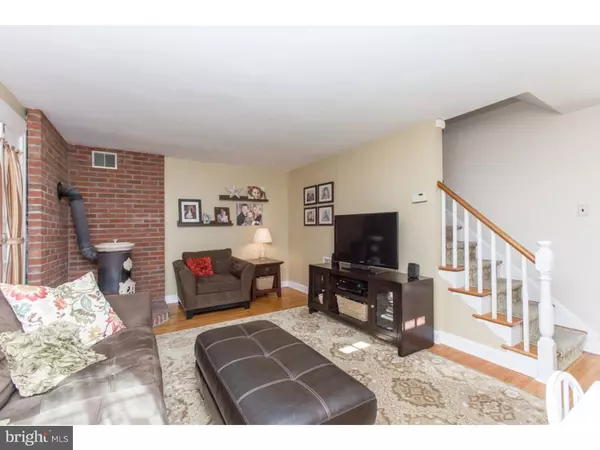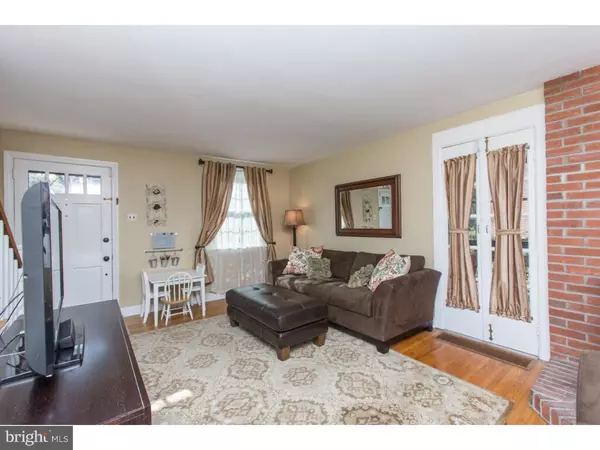$268,000
$274,900
2.5%For more information regarding the value of a property, please contact us for a free consultation.
15 HURST RD Wilmington, DE 19803
3 Beds
2 Baths
1,625 SqFt
Key Details
Sold Price $268,000
Property Type Single Family Home
Sub Type Detached
Listing Status Sold
Purchase Type For Sale
Square Footage 1,625 sqft
Price per Sqft $164
Subdivision Deerhurst
MLS Listing ID 1002715868
Sold Date 03/24/16
Style Colonial
Bedrooms 3
Full Baths 1
Half Baths 1
HOA Fees $3/ann
HOA Y/N Y
Abv Grd Liv Area 1,625
Originating Board TREND
Year Built 1946
Annual Tax Amount $2,124
Tax Year 2015
Lot Size 5,227 Sqft
Acres 0.12
Lot Dimensions 71X105
Property Description
Charm Abounds in this Meticulously Maintained and Beautifully Updated 3 Bedroom 1 1/2 Bath Traditional Brick Colonial in the Desirable North Wilmington Community of Deerhurst. The Main Floor of this home features Living Room with wood burning stove & corner brick surround, French Doors opening to a Large Screened Porch, Brand New Kitchen w/Open Design, Stainless Appliances, Granite Counters and Subway Tile Backsplash. Sun-filled Dining Room with Bay Window and Chair Rail. New Powder Room with Travertine Tile, Great Vanity and Laundry Room. Beautiful Family Room with Sliders opening to fabulous, secluded fenced, Level Yard. Perennials and Special Plantings will make your Spring/Summer an explosion of color. Second Floor: Large Master Bedroom with two closets. Two Additional Spacious Bedrooms. Ceramic Tile Hall Bath w/fabulous cast iron tub. Additional walk-in closet and linen closet on 2nd floor. All New tilt-out Windows and sliding glass door. Freshly Painted throughout, Hardwood Floors throughout. This home offers it all... with the magnificent Charm and Quality of the 40's. Four sides Brick, Flagstone Sills on outside of windows and stone coin work above, Great Moldings and Hardware throughout. The present owners renovated this home with quality and great pride of ownership!! Convenient location....close to I-95, RTE 141 and 202. Fifteen Minutes to Downtown Wilmington, Forty minutes to PHL airport. Great Neighborhood with tree lined streets yet moments to shopping, dining, parks and museums!! One Year Home Warranty is offered with the home.
Location
State DE
County New Castle
Area Brandywine (30901)
Zoning NC5
Rooms
Other Rooms Living Room, Dining Room, Primary Bedroom, Bedroom 2, Kitchen, Family Room, Bedroom 1, Other, Attic
Interior
Interior Features Ceiling Fan(s), Wood Stove, Breakfast Area
Hot Water Natural Gas, Other
Heating Gas, Forced Air
Cooling Central A/C
Flooring Wood, Tile/Brick
Equipment Dishwasher, Disposal, Built-In Microwave
Fireplace N
Window Features Bay/Bow,Energy Efficient,Replacement
Appliance Dishwasher, Disposal, Built-In Microwave
Heat Source Natural Gas
Laundry Main Floor
Exterior
Exterior Feature Porch(es)
Water Access N
Roof Type Shingle
Accessibility None
Porch Porch(es)
Garage N
Building
Lot Description Flag, Level, Front Yard, Rear Yard, SideYard(s)
Story 2
Sewer Public Sewer
Water Public
Architectural Style Colonial
Level or Stories 2
Additional Building Above Grade
New Construction N
Schools
Elementary Schools Lombardy
Middle Schools Springer
High Schools Brandywine
School District Brandywine
Others
Tax ID 06-101.00-301
Ownership Fee Simple
Security Features Security System
Acceptable Financing Conventional, VA, FHA 203(b)
Listing Terms Conventional, VA, FHA 203(b)
Financing Conventional,VA,FHA 203(b)
Read Less
Want to know what your home might be worth? Contact us for a FREE valuation!

Our team is ready to help you sell your home for the highest possible price ASAP

Bought with Peggy Centrella • Patterson-Schwartz-Hockessin





