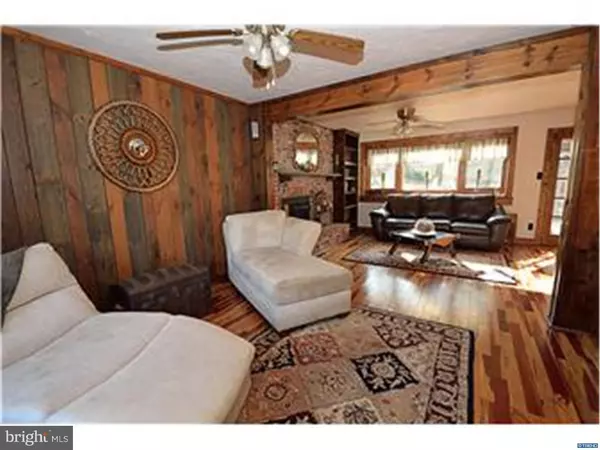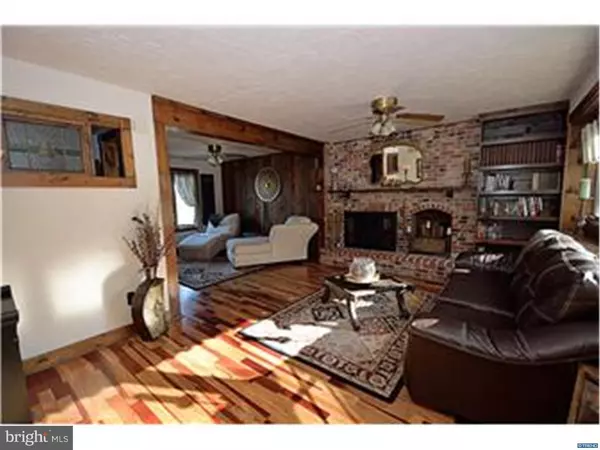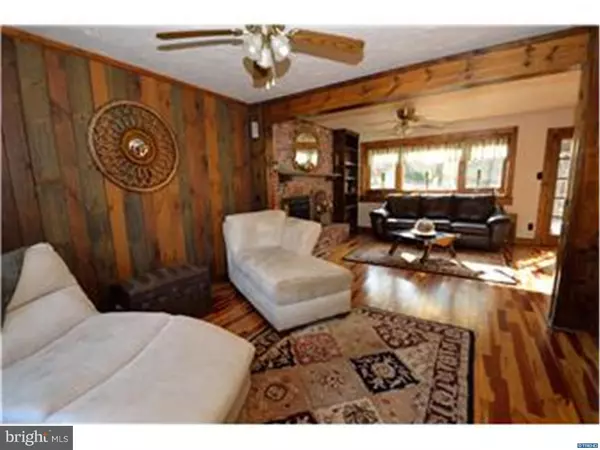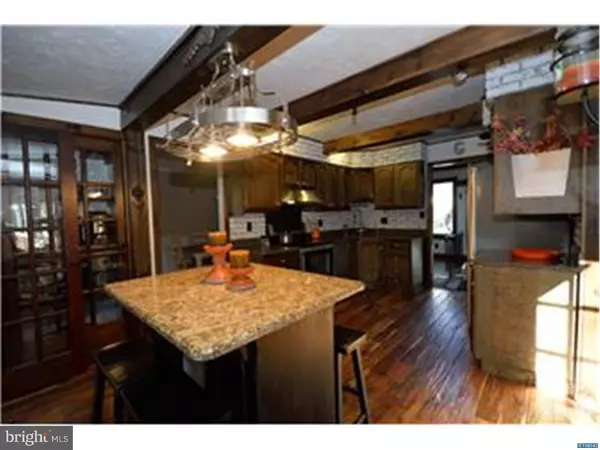$302,500
$310,000
2.4%For more information regarding the value of a property, please contact us for a free consultation.
2749 SKYLARK RD Wilmington, DE 19808
3 Beds
2 Baths
2,300 SqFt
Key Details
Sold Price $302,500
Property Type Single Family Home
Sub Type Detached
Listing Status Sold
Purchase Type For Sale
Square Footage 2,300 sqft
Price per Sqft $131
Subdivision Brookmeade
MLS Listing ID 1002718826
Sold Date 01/29/16
Style Ranch/Rambler,Raised Ranch/Rambler
Bedrooms 3
Full Baths 2
HOA Fees $6/ann
HOA Y/N Y
Abv Grd Liv Area 2,300
Originating Board TREND
Year Built 1972
Annual Tax Amount $2,487
Tax Year 2015
Lot Size 10,890 Sqft
Acres 0.25
Lot Dimensions 65X144
Property Description
You won't find many details overlooked in this outstanding and immaculately cared for 3 bedroom/2 bath ranch home located in rarely available Brookmeade. To begin, relax after a hard days work in your rustic sunroom overlooking the wooded and tranquil back yard. You might even want to light a fire in the wood stove to fend off the fall chill. The many windows throughout keep this home a bright and cheery treat. There are exposed beams throughout. The brick walled kitchen has custom cabinets, stainless steel appliances, granite countertops, with a central island or breakfast bar area, a true chefs delight and a wonderful gathering place. The kitchen floor is hand scrapped teak while the remainder of the home has newly refinished oak throughout. Bathrooms are updated with luxury wall tiles and frameless shower doors. The woodwork details are amazing, there is an additional brick wood burning fireplace, workshop, unfinished basement, one car garage and thats just reaching the tip of the iceberg when describing all of the great features of this home. A must see to appreciate its beauty completely.
Location
State DE
County New Castle
Area Elsmere/Newport/Pike Creek (30903)
Zoning NC6.5
Rooms
Other Rooms Living Room, Dining Room, Primary Bedroom, Bedroom 2, Kitchen, Family Room, Bedroom 1, Other, Attic
Basement Full, Unfinished, Outside Entrance, Drainage System
Interior
Interior Features Skylight(s), Ceiling Fan(s), Attic/House Fan, Wood Stove, Exposed Beams, Stall Shower, Breakfast Area
Hot Water Natural Gas
Heating Gas, Forced Air
Cooling Central A/C
Flooring Wood, Vinyl
Fireplaces Number 1
Fireplaces Type Brick
Fireplace Y
Window Features Bay/Bow
Heat Source Natural Gas
Laundry Basement
Exterior
Exterior Feature Patio(s), Porch(es)
Parking Features Inside Access, Garage Door Opener
Garage Spaces 4.0
Fence Other
Utilities Available Cable TV
Water Access N
Roof Type Shingle
Accessibility None
Porch Patio(s), Porch(es)
Attached Garage 1
Total Parking Spaces 4
Garage Y
Building
Lot Description Sloping, Trees/Wooded, Front Yard, Rear Yard, SideYard(s)
Sewer Public Sewer
Water Public
Architectural Style Ranch/Rambler, Raised Ranch/Rambler
Additional Building Above Grade
Structure Type Cathedral Ceilings
New Construction N
Schools
School District Red Clay Consolidated
Others
Tax ID 07-034.20-012
Ownership Fee Simple
Acceptable Financing Conventional, VA, FHA 203(b)
Listing Terms Conventional, VA, FHA 203(b)
Financing Conventional,VA,FHA 203(b)
Read Less
Want to know what your home might be worth? Contact us for a FREE valuation!

Our team is ready to help you sell your home for the highest possible price ASAP

Bought with Joyce Polselli-Hamid • BHHS Fox & Roach-Malvern





