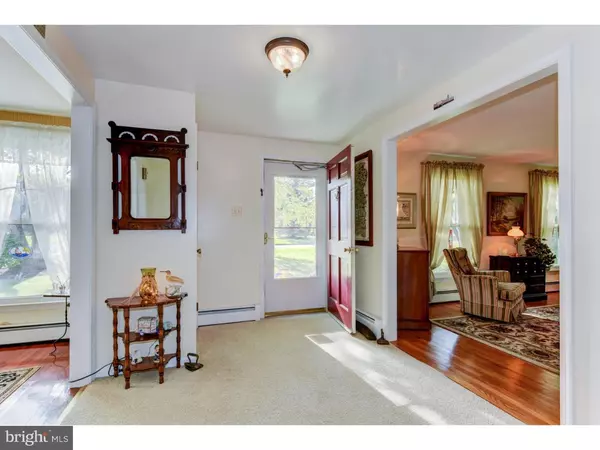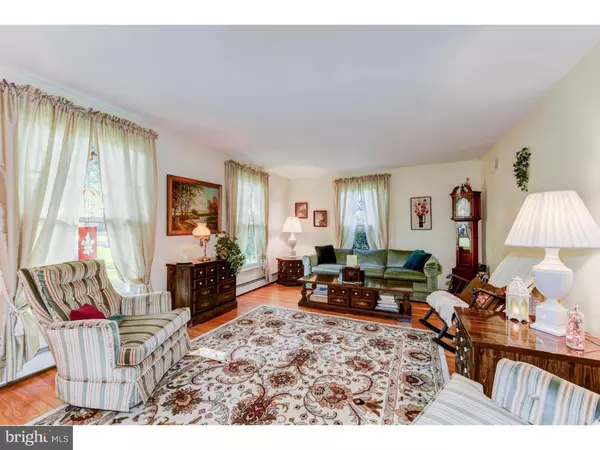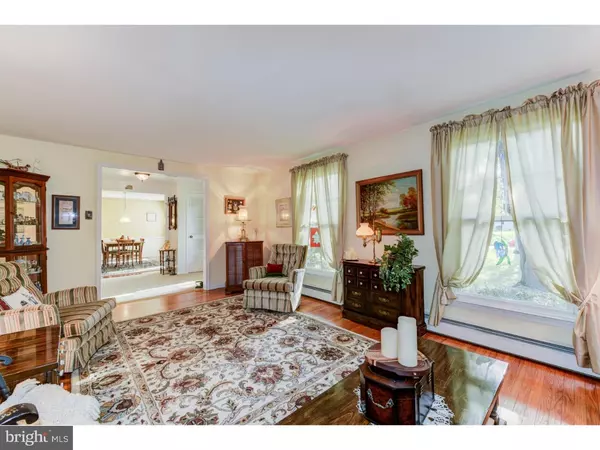$450,000
$449,900
For more information regarding the value of a property, please contact us for a free consultation.
29 COUNTRYSIDE DR Doylestown, PA 18901
4 Beds
4 Baths
2,496 SqFt
Key Details
Sold Price $450,000
Property Type Single Family Home
Sub Type Detached
Listing Status Sold
Purchase Type For Sale
Square Footage 2,496 sqft
Price per Sqft $180
Subdivision Woods Of Sandy Rid
MLS Listing ID 1002723408
Sold Date 04/29/16
Style Colonial
Bedrooms 4
Full Baths 3
Half Baths 1
HOA Y/N N
Abv Grd Liv Area 2,496
Originating Board TREND
Year Built 1975
Annual Tax Amount $6,738
Tax Year 2016
Lot Size 0.919 Acres
Acres 0.92
Lot Dimensions 169X237
Property Description
Such a warm and comfortable home! Just five minutes drive to Doylestown Borough is a delightful center hall Colonial with brand new roof, thermal replacement windows, hardwood floors, remodeled kitchen with granite counter tops and mosaic tile back splash, four generously sized bedrooms, three full baths and a beautiful in ground swimming pool on almost an acre. Located in a beautiful community of well tended homes with wide winding streets and houses that are each a little different and each completely charming. The property features lovely landscaping, an unpainted concrete pool (low maintenance)and a open rear yard of lush lawn. The covered porch is a wonderful place to watch the seasons change. How great to have an outdoor living room for lounging and entertaining. Indoors, the rooms of this home are large and the floor plan easy and flowing. A spacious foyer means that everyone can get their hugs and kisses when the guests arrive! It's also a great place to park the stroller when coming in from a walk. The formal living room is to the left and the beautiful dining room to the right. The family room is a great place to relax. Flanked by built in bookcases, the brick fireplace is the focal point of the room. Exposed beams and painted paneling give this room a cozy feeling. A back door brings you out to the covered porch. Down hall past the powder room is the remodeled kitchen with new appliances, expansive cabinetry and beautiful new floors. The kitchen is open to the spacious breakfast room with another rear door to the porch. An additional room serves as a mudroom or laundry as it is plumbed for washer/dryer. A full bath with stall shower is handy to the pool and to the two car garage. On the second floor is the spacious master suite featuring walk in closet and full bath with glass enclosed shower. As with the downstairs, there are hardwoods under the carpeting. Three additional bedrooms share a hall bath with tub/shower combo. The full basement, as well as the attic with pull down stairs, are great places for storage. Home Warranty, Vinyl siding, new roof, Central Bucks Schools, Fantastic location - what a beautiful choice!
Location
State PA
County Bucks
Area Doylestown Twp (10109)
Zoning R1
Rooms
Other Rooms Living Room, Dining Room, Primary Bedroom, Bedroom 2, Bedroom 3, Kitchen, Family Room, Bedroom 1, Laundry, Other, Attic
Basement Full, Unfinished
Interior
Interior Features Primary Bath(s), Ceiling Fan(s), Attic/House Fan, Water Treat System, Stall Shower, Dining Area
Hot Water Oil, S/W Changeover
Heating Oil, Hot Water, Baseboard
Cooling Central A/C
Flooring Wood, Fully Carpeted, Vinyl, Tile/Brick
Fireplaces Number 1
Fireplaces Type Brick
Equipment Built-In Range, Dishwasher
Fireplace Y
Window Features Energy Efficient,Replacement
Appliance Built-In Range, Dishwasher
Heat Source Oil
Laundry Basement
Exterior
Exterior Feature Deck(s)
Parking Features Inside Access
Garage Spaces 5.0
Fence Other
Pool In Ground
Utilities Available Cable TV
Water Access N
Roof Type Pitched,Shingle
Accessibility Mobility Improvements
Porch Deck(s)
Attached Garage 2
Total Parking Spaces 5
Garage Y
Building
Story 2
Sewer On Site Septic
Water Well
Architectural Style Colonial
Level or Stories 2
Additional Building Above Grade
New Construction N
Schools
Elementary Schools Doyle
Middle Schools Lenape
High Schools Central Bucks High School West
School District Central Bucks
Others
Senior Community No
Tax ID 09-030-148
Ownership Fee Simple
Acceptable Financing Conventional, VA, FHA 203(b)
Listing Terms Conventional, VA, FHA 203(b)
Financing Conventional,VA,FHA 203(b)
Read Less
Want to know what your home might be worth? Contact us for a FREE valuation!

Our team is ready to help you sell your home for the highest possible price ASAP

Bought with Joy Yoder • RE/MAX 440 - Doylestown





