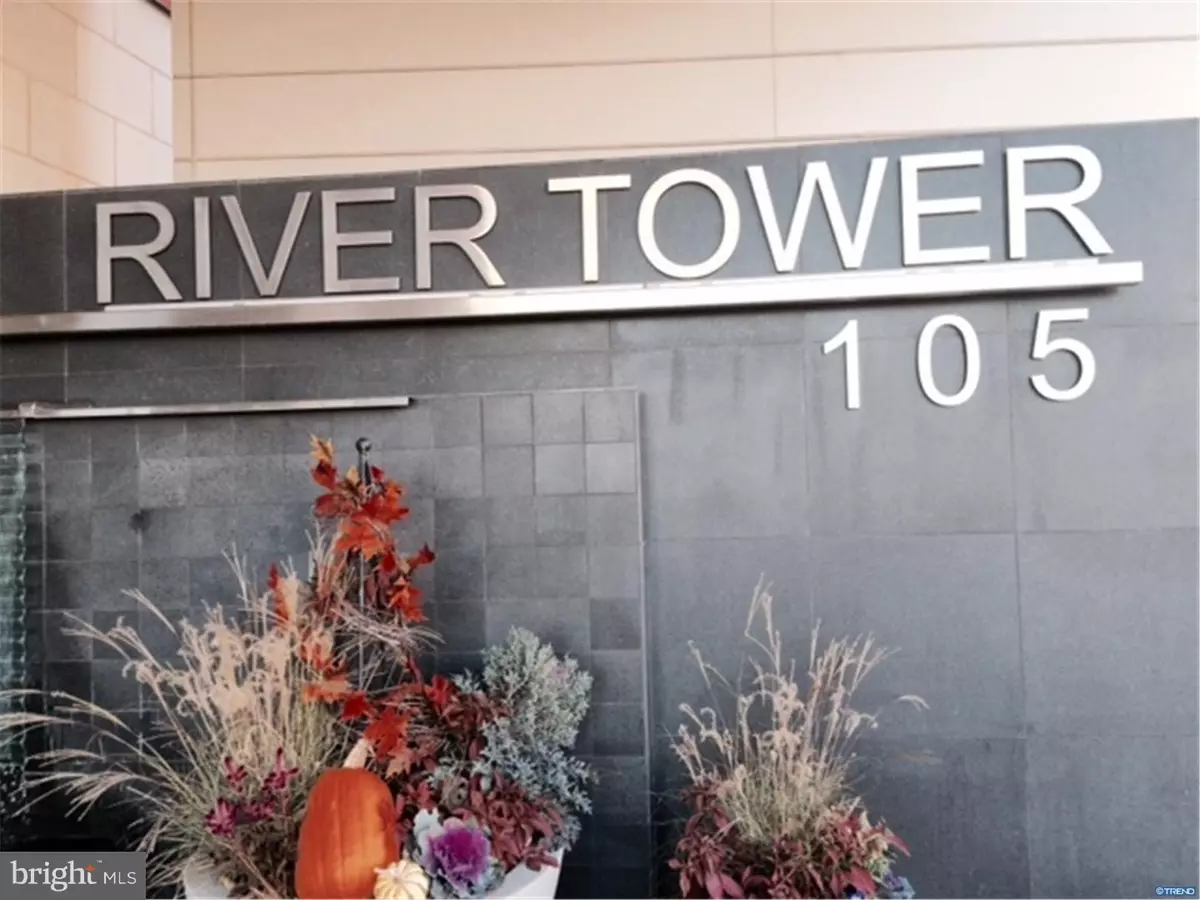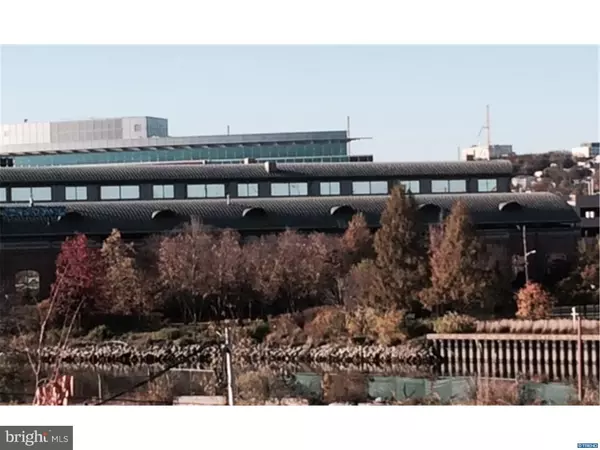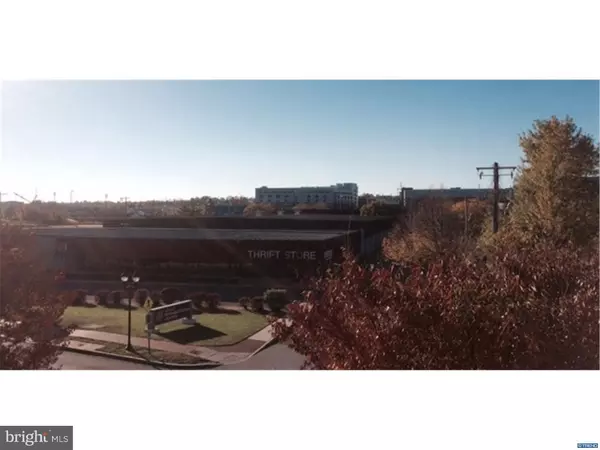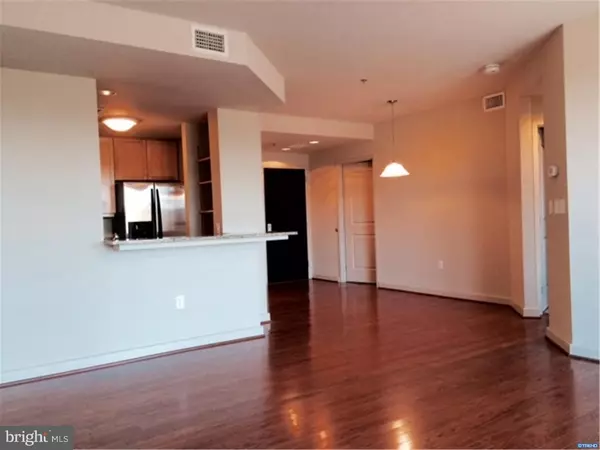$214,900
$219,900
2.3%For more information regarding the value of a property, please contact us for a free consultation.
105 CHRISTINA LANDING DR #208 Wilmington, DE 19801
3 Beds
2 Baths
Key Details
Sold Price $214,900
Property Type Single Family Home
Sub Type Unit/Flat/Apartment
Listing Status Sold
Purchase Type For Sale
Subdivision River Tower Christ L
MLS Listing ID 1002733826
Sold Date 06/14/16
Style Other
Bedrooms 3
Full Baths 2
HOA Fees $781/mo
HOA Y/N N
Originating Board TREND
Year Built 2007
Annual Tax Amount $4,021
Tax Year 2015
Lot Dimensions 0 X 0
Property Description
BEST BUY ON THE RIVERFRONT with 6 months of your condo fees paid!!! Beautiful 3 bedroom luxury condo w/secured garage parking. River view from balcony with view of all Blue Rock's fireworks.Open floor plan w/ spacious LR/DR plus floor to ceiling glass. Freshly painted w/9' ceilings, 3 Bedrooms perfect for Home office, 2 full baths, kitchen has 42" Maple cabinets, granite counter tops, includes microwave, New electric range & refrigerator. Spacious Master Bdrm. suite, private bath w/tub & separate shower, heat lamp, double vanity, tile floor. Other features include hardwood in the Foyer,Kitchen, LR, DR and hall. In suite laundry w/ Bosh Washer & Dryer, private balcony w/Tile. Storage unit on same floor. Community features; fitness center, pool & hot tub, community room, 24/7 security, all this within walking distance to train station, restaurants & riverfront entertainment. This is a great Home.
Location
State DE
County New Castle
Area Wilmington (30906)
Zoning 26W4
Rooms
Other Rooms Living Room, Dining Room, Primary Bedroom, Bedroom 2, Kitchen, Bedroom 1, Laundry
Interior
Interior Features Primary Bath(s), Butlers Pantry, Elevator, Breakfast Area
Hot Water Electric
Heating Electric, Forced Air
Cooling Central A/C
Flooring Wood, Fully Carpeted
Equipment Built-In Range, Oven - Self Cleaning, Dishwasher, Disposal, Built-In Microwave
Fireplace N
Appliance Built-In Range, Oven - Self Cleaning, Dishwasher, Disposal, Built-In Microwave
Heat Source Electric
Laundry Main Floor
Exterior
Exterior Feature Balcony
Garage Spaces 1.0
Utilities Available Cable TV
Amenities Available Swimming Pool
Water Access N
Accessibility None
Porch Balcony
Attached Garage 1
Total Parking Spaces 1
Garage Y
Building
Sewer Public Sewer
Water Public
Architectural Style Other
Structure Type 9'+ Ceilings
New Construction N
Schools
School District Christina
Others
HOA Fee Include Pool(s),Common Area Maintenance,Ext Bldg Maint,Lawn Maintenance,Snow Removal,Trash,Water,Sewer,Parking Fee,Insurance,All Ground Fee,Management,Alarm System
Tax ID 2605010068CO208
Ownership Condominium
Acceptable Financing Conventional, FHA 203(b)
Listing Terms Conventional, FHA 203(b)
Financing Conventional,FHA 203(b)
Read Less
Want to know what your home might be worth? Contact us for a FREE valuation!

Our team is ready to help you sell your home for the highest possible price ASAP

Bought with Robert F Young • Patterson-Schwartz - Greenville





