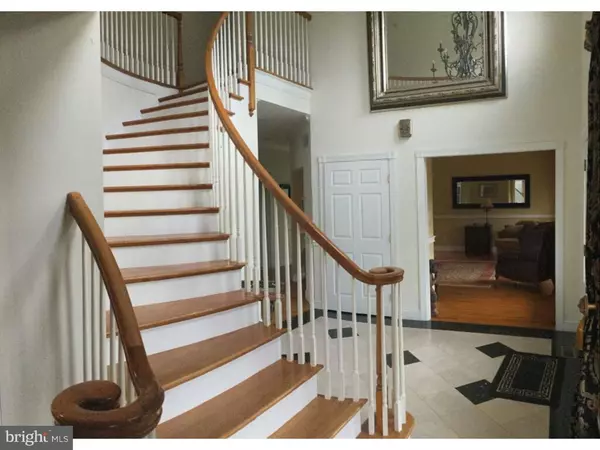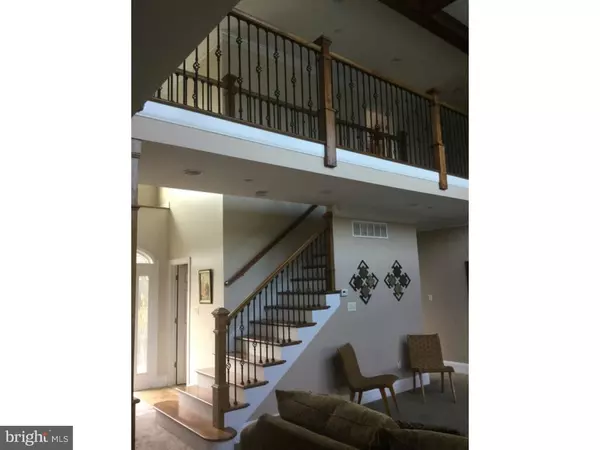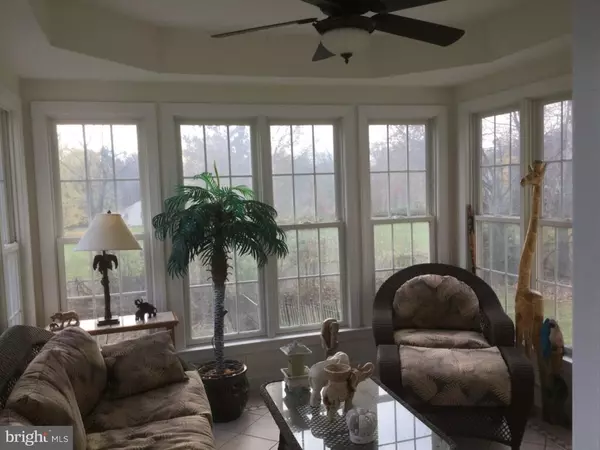$740,000
$774,900
4.5%For more information regarding the value of a property, please contact us for a free consultation.
1673 MEETINGHOUSE RD Warminster, PA 18974
5 Beds
6 Baths
6,500 SqFt
Key Details
Sold Price $740,000
Property Type Single Family Home
Sub Type Detached
Listing Status Sold
Purchase Type For Sale
Square Footage 6,500 sqft
Price per Sqft $113
Subdivision Deerfield
MLS Listing ID 1002734702
Sold Date 08/19/16
Style Colonial
Bedrooms 5
Full Baths 5
Half Baths 1
HOA Y/N N
Abv Grd Liv Area 5,000
Originating Board TREND
Year Built 2008
Annual Tax Amount $10,647
Tax Year 2016
Lot Size 2.000 Acres
Acres 2.0
Lot Dimensions 262 X 332
Property Description
Extraordinary, custom built home on 2 private acres in scenic Warwick Township. Minutes from the Warrington Shops at Valley Square and top Central Bucks schools, yet nestled in a bucolic setting, this home is a must-see and perfect for entertaining large groups. The first floor features a 2-story family room with stone fireplace, formal living room and dining room with wet bar, full bath, powder room and mudroom. In addition, the first-floor office and sunroom both feature French doors to the outside. A covered breezeway connects the mudroom with the extra-large 3 car garage. The oversized eat-in kitchen features granite countertops, a 48 inch Thermador stove with griddle and double oven and pot-filler spout, 2 sinks and a slate floor. Sliding doors off the kitchen open to a covered porch deck with ceiling fans and steps down to a pool, built in bar, grill and refrigerator. The second floor master suite boasts a gas fireplace and sitting area with French doors while the large 2nd floor laundry room with French doors and the central vacuum system make chores a breeze. The connected Nanny quarters over the garage (with private entrance) include a bedroom, kitchen, full bath and living area with a deck overlooking the pool. Stairs lead to a finished 3rd floor bonus room which can be a 5th bedroom. The finished, walk-out basement can be accessed from two separate stairways and features a billiard room, media room, another full kitchen with built in seating, bar, and full bath. A second detached garage includes a carriage house with laundry facilities. Plenty of off-street parking for guests. SELLER WILL BE HOOKING UP TO PUBLIC SEWER PRIOR TO SETTLEMENT!!
Location
State PA
County Bucks
Area Warwick Twp (10151)
Zoning RA
Rooms
Other Rooms Living Room, Dining Room, Primary Bedroom, Bedroom 2, Bedroom 3, Kitchen, Family Room, Bedroom 1, In-Law/auPair/Suite, Laundry, Other, Attic
Basement Full, Outside Entrance, Fully Finished
Interior
Interior Features Primary Bath(s), Butlers Pantry, Skylight(s), Ceiling Fan(s), WhirlPool/HotTub, Central Vacuum, 2nd Kitchen, Exposed Beams, Wet/Dry Bar, Kitchen - Eat-In
Hot Water Natural Gas
Heating Gas, Forced Air
Cooling Central A/C
Flooring Wood, Fully Carpeted, Tile/Brick, Stone
Fireplaces Number 2
Fireplaces Type Stone, Gas/Propane
Equipment Oven - Double, Dishwasher, Refrigerator
Fireplace Y
Appliance Oven - Double, Dishwasher, Refrigerator
Heat Source Natural Gas
Laundry Upper Floor
Exterior
Exterior Feature Deck(s), Patio(s), Porch(es), Balcony, Breezeway
Parking Features Inside Access, Oversized
Garage Spaces 4.0
Pool In Ground
Utilities Available Cable TV
Water Access N
Roof Type Pitched,Shingle
Accessibility None
Porch Deck(s), Patio(s), Porch(es), Balcony, Breezeway
Total Parking Spaces 4
Garage Y
Building
Lot Description Level, Front Yard, Rear Yard, SideYard(s)
Story 3+
Foundation Concrete Perimeter, Brick/Mortar
Sewer Public Sewer
Water Well
Architectural Style Colonial
Level or Stories 3+
Additional Building Above Grade, Below Grade
Structure Type Cathedral Ceilings,9'+ Ceilings,High
New Construction N
Schools
High Schools Central Bucks High School South
School District Central Bucks
Others
Senior Community No
Tax ID 51-003-107
Ownership Fee Simple
Acceptable Financing Conventional
Listing Terms Conventional
Financing Conventional
Read Less
Want to know what your home might be worth? Contact us for a FREE valuation!

Our team is ready to help you sell your home for the highest possible price ASAP

Bought with Lynne Benson • Keller Williams Real Estate-Doylestown





