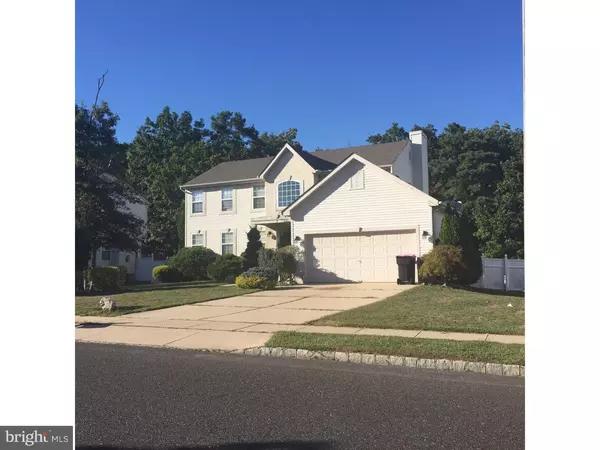$217,500
$214,900
1.2%For more information regarding the value of a property, please contact us for a free consultation.
7 HIGH WOODS AVE Gloucester Twp, NJ 08081
4 Beds
3 Baths
2,376 SqFt
Key Details
Sold Price $217,500
Property Type Single Family Home
Sub Type Detached
Listing Status Sold
Purchase Type For Sale
Square Footage 2,376 sqft
Price per Sqft $91
Subdivision Forest Ridge
MLS Listing ID 1002741398
Sold Date 03/04/16
Style Colonial
Bedrooms 4
Full Baths 2
Half Baths 1
HOA Y/N N
Abv Grd Liv Area 2,376
Originating Board TREND
Year Built 2001
Annual Tax Amount $8,533
Tax Year 2015
Lot Size 9,625 Sqft
Acres 0.22
Lot Dimensions 77X125
Property Description
Gorgeous 4 Bedroom, 2 & 1/2 Bathroom home in the Forest Ridge Community of Gloucester Township. To start, this home has a fabulous lighted in-ground pool with slide that has a brand new pump and filter. The yard is maintenance free being mostly concrete and stone and is fully fenced with white vinyl fencing! As you enter the home through the bright and beautiful foyer you'll find a formal living room, family room with slider leading out to the fabulous yard, dining room, full eat in kitchen with stainless and black appliances that are all included with the home and a center island. Bamboo hardwood floors throughout the foyer and the kitchen area. Neutral berber carpet and recessed lighting. A wood burning fireplace will complete the main floor. Upstairs you'll find 4 generously sized bedrooms. The master bedroom has a full master bath with walk in closet and french style doors. Both full bathrooms have double sinks and vanity. Full unfinished basement with crawl space. The area is full of new retail shopping and dining and just minutes to all major roadways. This home is move in ready so bring your swimmies and be prepared to spend next summer sunnin and funnin in your new gorgeous home and back yard swimming in your pool.
Location
State NJ
County Camden
Area Gloucester Twp (20415)
Zoning RES
Rooms
Other Rooms Living Room, Dining Room, Primary Bedroom, Bedroom 2, Bedroom 3, Kitchen, Family Room, Bedroom 1, Laundry
Basement Full, Unfinished
Interior
Interior Features Primary Bath(s), Kitchen - Island, Butlers Pantry, Ceiling Fan(s), Stall Shower, Kitchen - Eat-In
Hot Water Natural Gas
Heating Gas, Hot Water
Cooling Central A/C
Flooring Wood, Fully Carpeted, Tile/Brick
Fireplaces Number 1
Fireplaces Type Marble
Equipment Oven - Self Cleaning, Dishwasher, Disposal
Fireplace Y
Appliance Oven - Self Cleaning, Dishwasher, Disposal
Heat Source Natural Gas
Laundry Main Floor
Exterior
Exterior Feature Patio(s)
Parking Features Inside Access
Garage Spaces 5.0
Fence Other
Pool In Ground
Utilities Available Cable TV
Water Access N
Roof Type Pitched
Accessibility None
Porch Patio(s)
Attached Garage 2
Total Parking Spaces 5
Garage Y
Building
Lot Description Level, Open, Front Yard, Rear Yard, SideYard(s)
Story 2
Foundation Concrete Perimeter
Sewer Public Sewer
Water Public
Architectural Style Colonial
Level or Stories 2
Additional Building Above Grade
New Construction N
Schools
High Schools Timber Creek
School District Black Horse Pike Regional Schools
Others
Tax ID 15-17907-00050
Ownership Fee Simple
Special Listing Condition Short Sale
Read Less
Want to know what your home might be worth? Contact us for a FREE valuation!

Our team is ready to help you sell your home for the highest possible price ASAP

Bought with Dmitry Dombrovsky • Weichert Realtors-Cherry Hill





