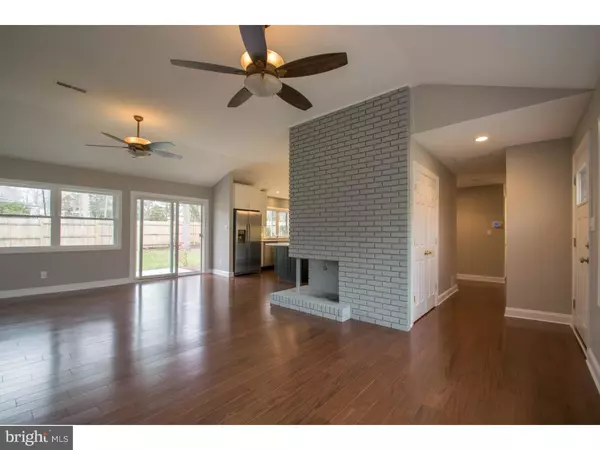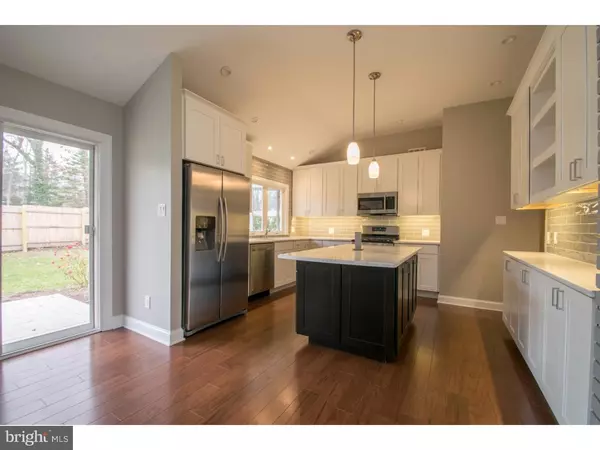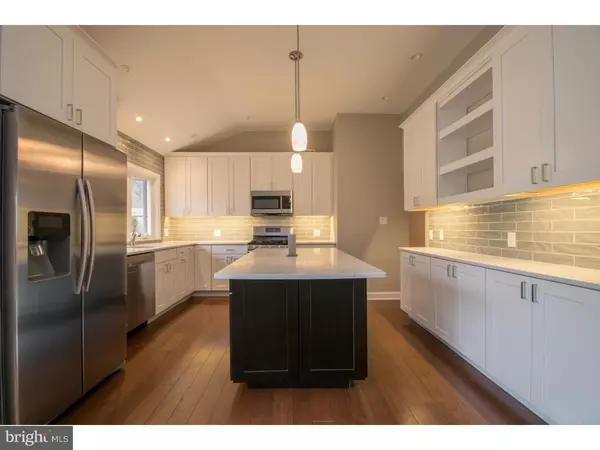$385,000
$419,000
8.1%For more information regarding the value of a property, please contact us for a free consultation.
1605 TREVALLEY RD Wilmington, DE 19810
3 Beds
3 Baths
2,025 SqFt
Key Details
Sold Price $385,000
Property Type Single Family Home
Sub Type Detached
Listing Status Sold
Purchase Type For Sale
Square Footage 2,025 sqft
Price per Sqft $190
Subdivision Westwood Manor
MLS Listing ID 1002741286
Sold Date 03/23/16
Style Ranch/Rambler
Bedrooms 3
Full Baths 3
HOA Y/N N
Abv Grd Liv Area 2,025
Originating Board TREND
Year Built 1957
Annual Tax Amount $2,424
Tax Year 2015
Lot Size 0.410 Acres
Acres 0.41
Lot Dimensions 167X100
Property Description
Beautifully renovated 3 Bed 3 Bath ranch home located in the desirable community of Westwood Manor. Nothing to be done just move right in. Notice the attention to detail that has been taken to update this home the moment you drive up. Upon entering the home you will be welcomed by the open concept floor plan that is great for entertaining with it high ceilings and neutral tones. The kitchen is truly a show stopper with 42" white cabinets accented with an espresso island, quartz countertops, subway tile backsplash, stainless appliances and hardwood flooring that is carried out through the living room. A brick fireplace accents the living room with the drama of its floor to ceiling fireplace and slider that leads out to a private yard. Open to the living room is a dramatic family room with stone wall and curved stone fireplace. An expansive laundry room with tile flooring, 2 closets and wash tub is located just off the family room. Master bedroom offers walk-in closet and private master bath. Two additional generous sized bedrooms share a hall bath that offers double vanity with quartz countertops, carrera marble flooring with gray accents and subway tile in the shower. Backyard is private with a new cedar privacy fence and patio. Home offers a partial floored attic for storage plus a ton storage that is attached to the exterior of the home.
Location
State DE
County New Castle
Area Brandywine (30901)
Zoning NC15
Rooms
Other Rooms Living Room, Dining Room, Primary Bedroom, Bedroom 2, Kitchen, Family Room, Bedroom 1, Laundry, Attic
Interior
Interior Features Kitchen - Island, Ceiling Fan(s), Kitchen - Eat-In
Hot Water Natural Gas
Heating Gas, Forced Air, Programmable Thermostat
Cooling Central A/C
Flooring Wood, Fully Carpeted
Fireplaces Number 2
Fireplaces Type Brick, Stone
Equipment Built-In Range, Oven - Self Cleaning, Disposal
Fireplace Y
Window Features Replacement
Appliance Built-In Range, Oven - Self Cleaning, Disposal
Heat Source Natural Gas
Laundry Main Floor
Exterior
Exterior Feature Patio(s)
Parking Features Inside Access, Garage Door Opener
Garage Spaces 4.0
Fence Other
Water Access N
Roof Type Pitched,Shingle
Accessibility None
Porch Patio(s)
Attached Garage 1
Total Parking Spaces 4
Garage Y
Building
Lot Description Corner, Front Yard, Rear Yard, SideYard(s)
Story 1
Foundation Brick/Mortar
Sewer Public Sewer
Water Public
Architectural Style Ranch/Rambler
Level or Stories 1
Additional Building Above Grade
Structure Type Cathedral Ceilings
New Construction N
Schools
School District Brandywine
Others
Tax ID 06-081.00-137
Ownership Fee Simple
Read Less
Want to know what your home might be worth? Contact us for a FREE valuation!

Our team is ready to help you sell your home for the highest possible price ASAP

Bought with Cathy Ortner • Patterson-Schwartz-Brandywine





