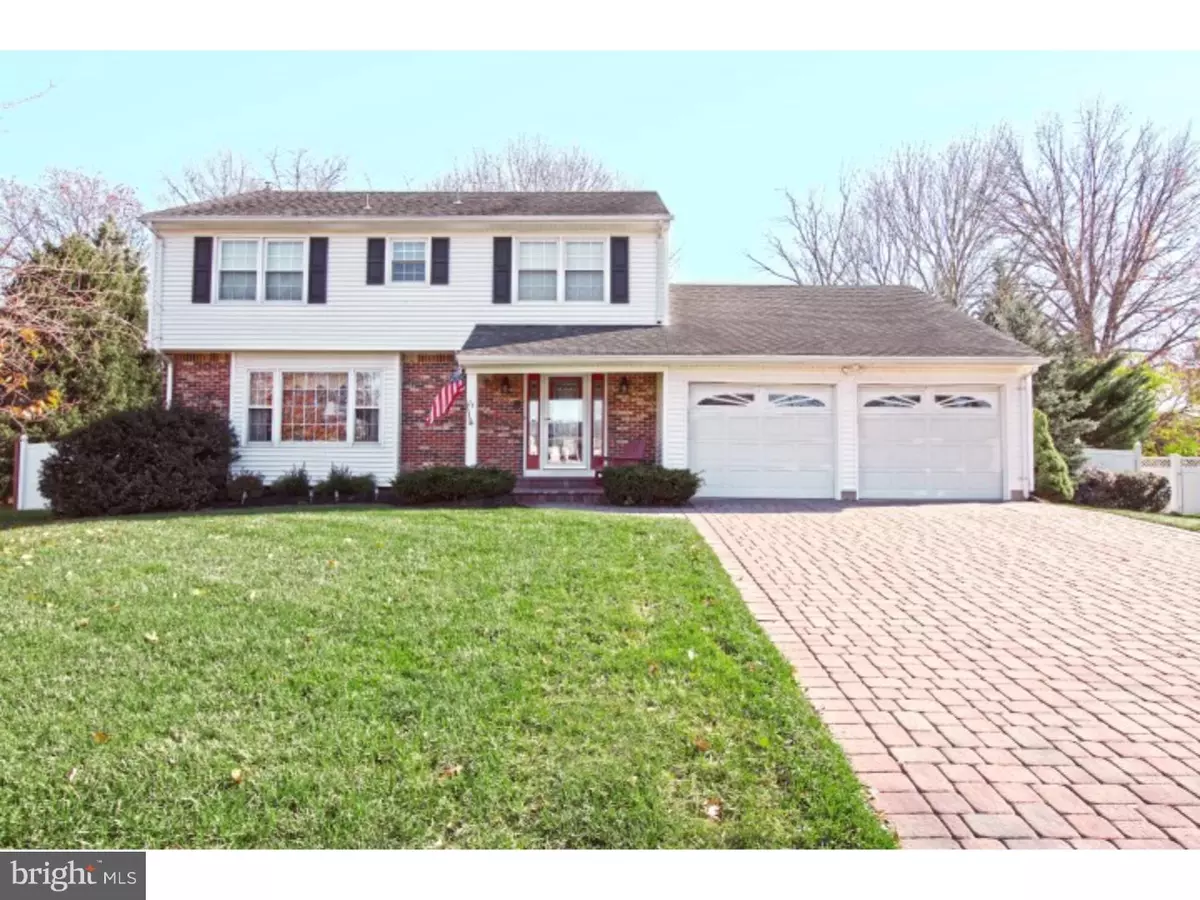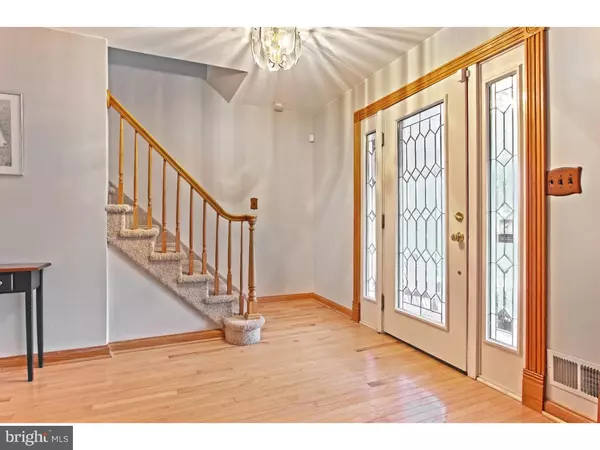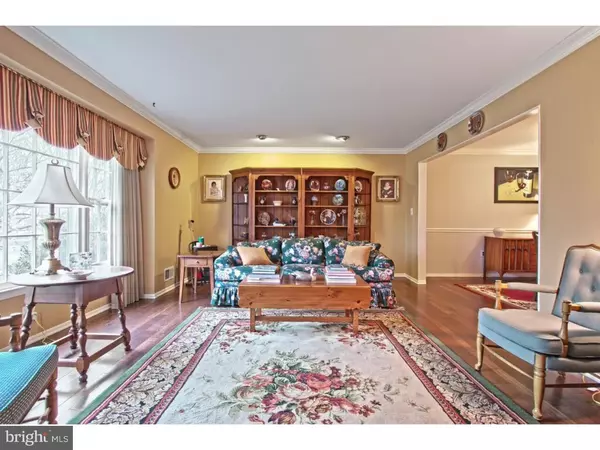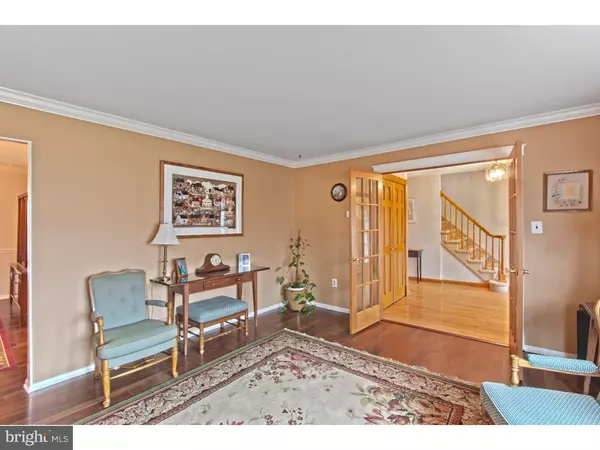$425,000
$434,900
2.3%For more information regarding the value of a property, please contact us for a free consultation.
15 KRISTIN WAY Hamilton, NJ 08690
4 Beds
3 Baths
3,199 SqFt
Key Details
Sold Price $425,000
Property Type Single Family Home
Sub Type Detached
Listing Status Sold
Purchase Type For Sale
Square Footage 3,199 sqft
Price per Sqft $132
Subdivision Briar Manor
MLS Listing ID 1002740984
Sold Date 03/22/16
Style Colonial
Bedrooms 4
Full Baths 2
Half Baths 1
HOA Y/N N
Abv Grd Liv Area 3,199
Originating Board TREND
Year Built 1980
Annual Tax Amount $11,339
Tax Year 2015
Lot Size 0.330 Acres
Acres 0.33
Lot Dimensions 94X153
Property Description
Welcome Home! Price Reduced! This is the home that you have been waiting for, a spectacular Colonial in the sought after neighborhood of Briar Manor. This amazing 4 bedroom, 2.5 bath home will not disappoint. There are 2 more bedrooms in the basement. This could be a 6 bedroom home. The moment you pull up you will be pleased. Pride of ownership is displayed in the curb appeal that is enhanced by a paver drive way. The foyer welcomes you with hardwood floors that continue throughout the first floor. You are greeted with an incredible, remodeled, expanded, bright and airy kitchen waiting for your gatherings. Your senses will delight with all this kitchen has to offer. Granite counters, stainless steel appliances, Viking stove and an impressive island that is sure to amaze even the most gourmet of chefs. Enjoy serenity in your 3 season room addition. Relish the warm summer nights with screens all around you. When the nights get cooler you can still enjoy this room by replacing the screens with your ceiling to floor windows. This floor plan is designed for entertaining featuring a pristine formal living room and formal dining room with French Doors leading to the 3 season room. Open from the kitchen is a sunk-in family room boasting a full brick fireplace. All four bedrooms are on the second floor along with the washer and dryer. Doing laundry has never been so convenient. The master suite has a fabulous walk in closet. The entertaining can continue in the finished basement. Recessed lighting and closets add to the comforts of the finished part of the basement. There is plenty of room for all of your storage in the unfinished area. The back yard deck is spacious and is home to a built-in above ground pool and a built-in Jacuzzi for year round use. The yard is fenced and you can live and enjoy your home sweet home. Come see this beautiful home.
Location
State NJ
County Mercer
Area Hamilton Twp (21103)
Zoning RES
Rooms
Other Rooms Living Room, Dining Room, Primary Bedroom, Bedroom 2, Bedroom 3, Kitchen, Family Room, Bedroom 1, Other, Attic
Basement Full
Interior
Interior Features Primary Bath(s), Kitchen - Island, Butlers Pantry, Skylight(s), Attic/House Fan, Stall Shower, Dining Area
Hot Water Natural Gas
Heating Gas, Forced Air
Cooling Central A/C
Flooring Wood, Fully Carpeted, Tile/Brick
Fireplaces Number 1
Fireplaces Type Brick, Gas/Propane
Equipment Built-In Range, Oven - Self Cleaning, Dishwasher, Refrigerator
Fireplace Y
Window Features Replacement
Appliance Built-In Range, Oven - Self Cleaning, Dishwasher, Refrigerator
Heat Source Natural Gas
Laundry Upper Floor
Exterior
Exterior Feature Deck(s)
Garage Spaces 2.0
Pool Above Ground
Utilities Available Cable TV
Water Access N
Roof Type Shingle
Accessibility None
Porch Deck(s)
Attached Garage 2
Total Parking Spaces 2
Garage Y
Building
Lot Description Level, Front Yard, Rear Yard
Story 2
Foundation Brick/Mortar
Sewer Public Sewer
Water Public
Architectural Style Colonial
Level or Stories 2
Additional Building Above Grade
Structure Type Cathedral Ceilings
New Construction N
Schools
Elementary Schools Alexander
Middle Schools Emily C Reynolds
School District Hamilton Township
Others
Senior Community No
Tax ID 03-02002-00005
Ownership Fee Simple
Security Features Security System
Read Less
Want to know what your home might be worth? Contact us for a FREE valuation!

Our team is ready to help you sell your home for the highest possible price ASAP

Bought with Ed Miller • Keller Williams Real Estate - Princeton





