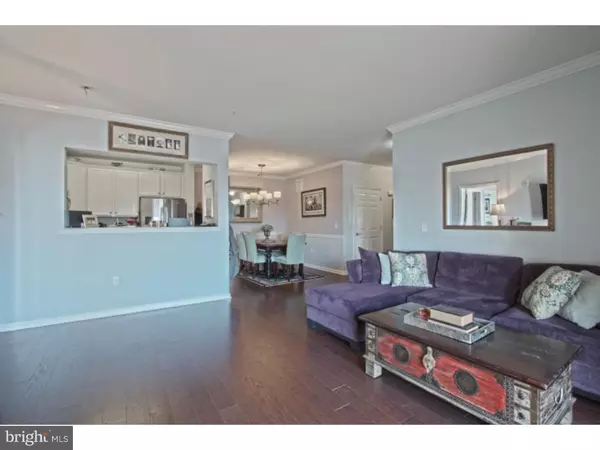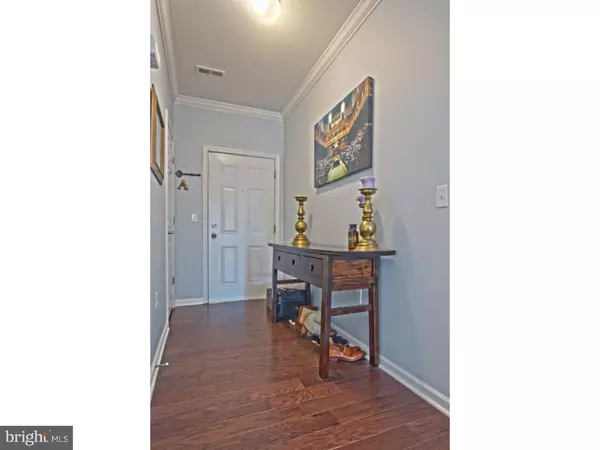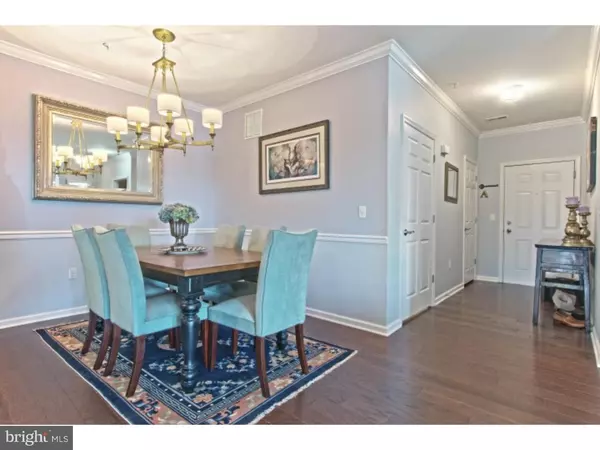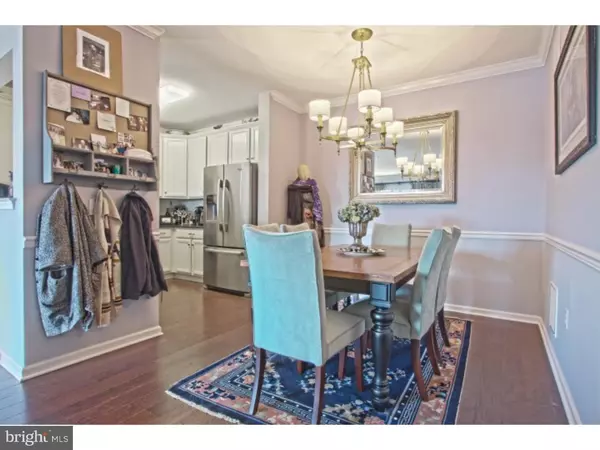$275,500
$279,500
1.4%For more information regarding the value of a property, please contact us for a free consultation.
1427 SIERRA DR Hamilton, NJ 08619
2 Beds
2 Baths
1,400 SqFt
Key Details
Sold Price $275,500
Property Type Single Family Home
Sub Type Unit/Flat/Apartment
Listing Status Sold
Purchase Type For Sale
Square Footage 1,400 sqft
Price per Sqft $196
Subdivision The Crossings
MLS Listing ID 1002739260
Sold Date 08/17/16
Style Other
Bedrooms 2
Full Baths 2
HOA Fees $223/mo
HOA Y/N N
Abv Grd Liv Area 1,400
Originating Board TREND
Year Built 2014
Annual Tax Amount $6,231
Tax Year 2015
Property Description
Better Deal Than a Brand New Unit! All the upgrades have been done for you. This one year young Santa Fe Model features an open floor plan with wide planked hard wood flooring throughout, crown molding, dining room with chair rail. Gorgeous kitchen with stainless steel appliance package and top of the line 42 inch cabinets and granite countertops. Laundry room with closet and shelving. Master bedroom with walk in closet with organizers. Master bath boasts a dual sink espresso vanity, granite countertops and bronze fixtures. Second bedroom with large closet, second full bath featuring updated vanity and granite. The entire home is freshly painted in warm tones. BONUS: This home includes an owner's storage unit...larger than most, it includes 4 closets, one being a walk in! Fabulous clubhouse with pool, state of the art fitness center, media room and game room. Live here and have a two minute walk to the Hamilton Train Station. Stop paying daily parking fees. Truly, a commuter's delight!
Location
State NJ
County Mercer
Area Hamilton Twp (21103)
Zoning RES
Rooms
Other Rooms Living Room, Dining Room, Primary Bedroom, Kitchen, Bedroom 1, Other
Interior
Interior Features Breakfast Area
Hot Water Natural Gas
Heating Gas
Cooling Central A/C
Flooring Wood, Tile/Brick
Fireplace N
Heat Source Natural Gas
Laundry Main Floor
Exterior
Exterior Feature Balcony
Utilities Available Cable TV
Amenities Available Swimming Pool, Club House
Water Access N
Accessibility Mobility Improvements
Porch Balcony
Garage N
Building
Story 1
Sewer Public Sewer
Water Public
Architectural Style Other
Level or Stories 1
Additional Building Above Grade
Structure Type 9'+ Ceilings
New Construction N
Schools
School District Hamilton Township
Others
HOA Fee Include Pool(s),Common Area Maintenance,Ext Bldg Maint,Snow Removal,Trash,Health Club
Senior Community No
Tax ID 03-01505 01-00330
Ownership Condominium
Read Less
Want to know what your home might be worth? Contact us for a FREE valuation!

Our team is ready to help you sell your home for the highest possible price ASAP

Bought with Vanessa A Stefanics • RE/MAX Tri County





