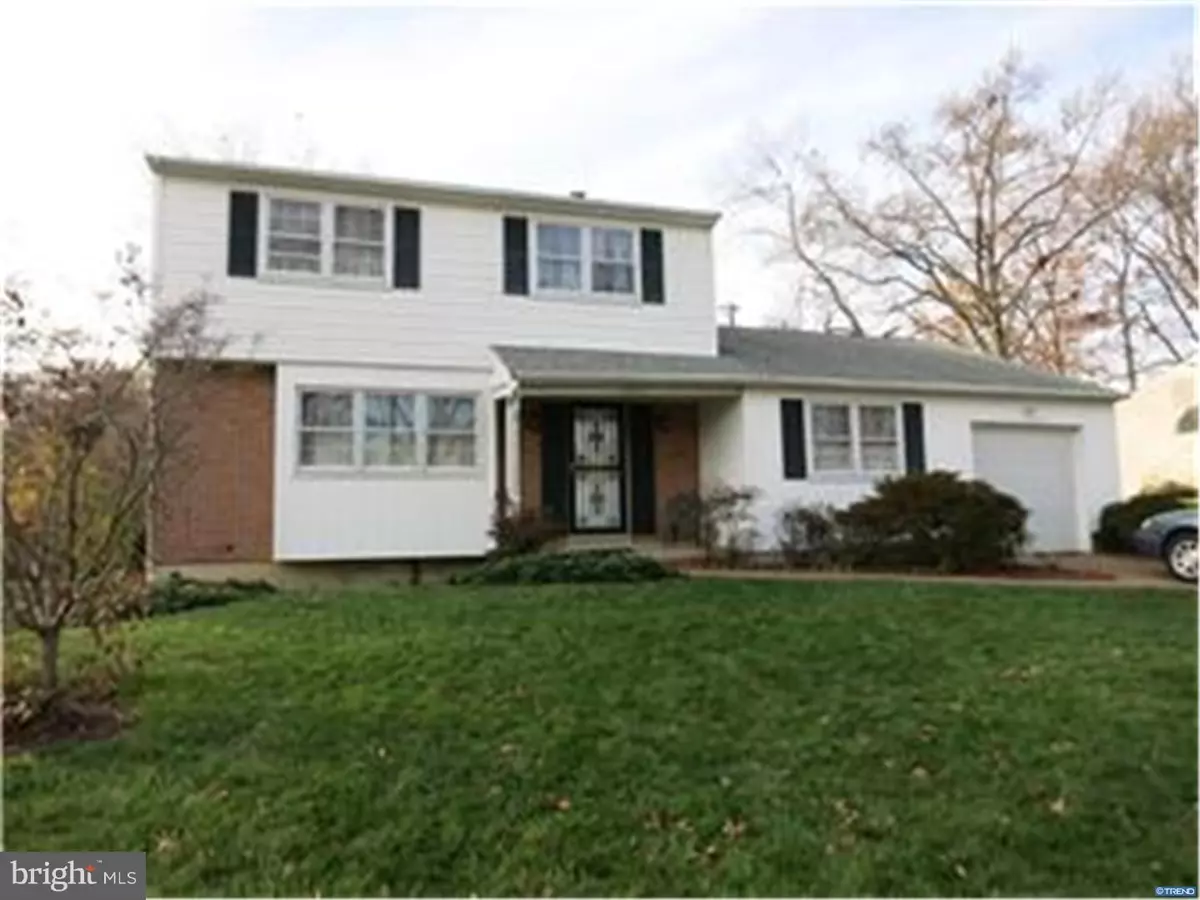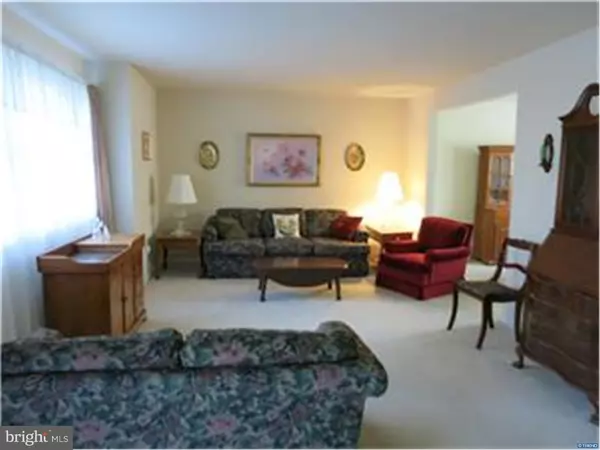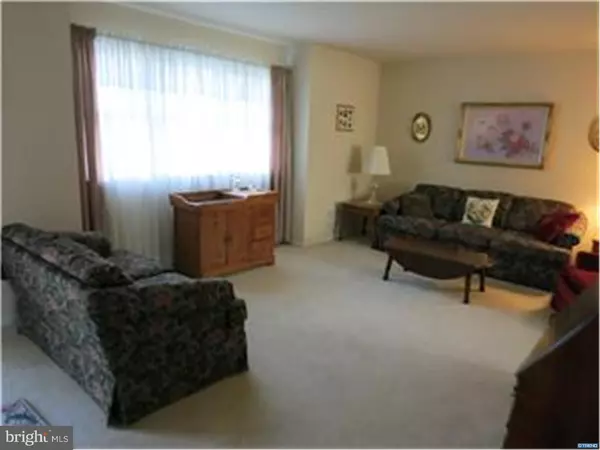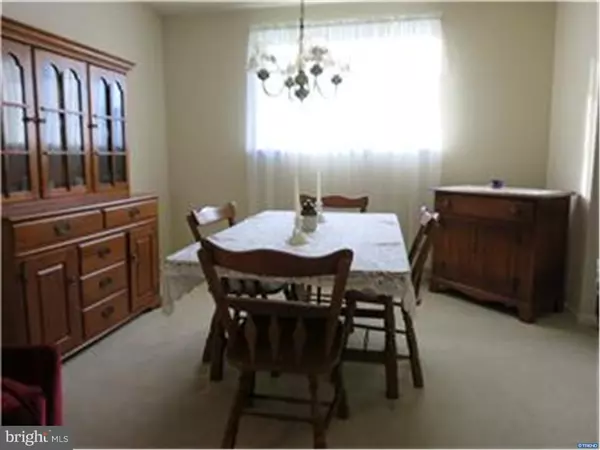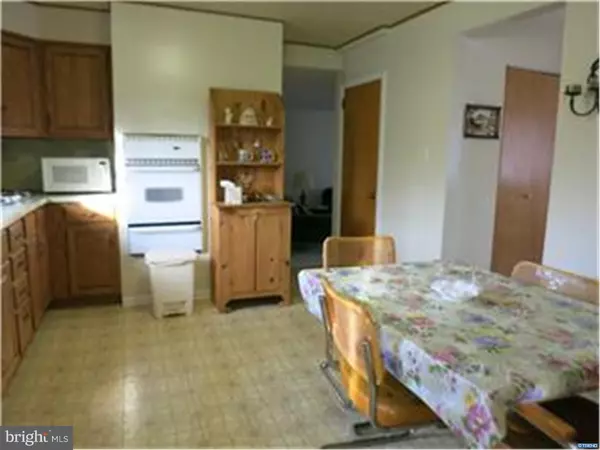$257,000
$269,000
4.5%For more information regarding the value of a property, please contact us for a free consultation.
3904 BROOKFIELD DR Wilmington, DE 19803
4 Beds
2 Baths
2,375 SqFt
Key Details
Sold Price $257,000
Property Type Single Family Home
Sub Type Detached
Listing Status Sold
Purchase Type For Sale
Square Footage 2,375 sqft
Price per Sqft $108
Subdivision Colonial Woods
MLS Listing ID 1002738146
Sold Date 02/26/16
Style Colonial
Bedrooms 4
Full Baths 1
Half Baths 1
HOA Y/N N
Abv Grd Liv Area 2,375
Originating Board TREND
Year Built 1960
Annual Tax Amount $1,980
Tax Year 2015
Lot Size 0.280 Acres
Acres 0.28
Lot Dimensions 100 X 120
Property Description
Lovingly maintained by original owners, this home has so much to offer! Most rooms have fairly new carpet (8yrs) but there are hardwoods under it all! The large living & dining rooms have neutral colors & large windows letting in plenty of natural light. The kitchen was updated some time ago but is still in great condition! There's an enclosed porch off the family room that leads to the spacious & level back yard. Upstairs are 4 bedrooms with really good closet space! The basement was finished some years ago and offers extra living space as well as laundry room. Roof is 7 years old, chimney has been repointed, heatpump with gas backup is 3 years old, all upstairs windows plus kitchen & dining room windows have been replaced. This home is ready for it's new owners!
Location
State DE
County New Castle
Area Brandywine (30901)
Zoning NC6.5
Rooms
Other Rooms Living Room, Dining Room, Primary Bedroom, Bedroom 2, Bedroom 3, Kitchen, Family Room, Bedroom 1, Laundry, Other, Attic
Basement Full
Interior
Interior Features Kitchen - Eat-In
Hot Water Natural Gas
Heating Heat Pump - Gas BackUp, Forced Air
Cooling Central A/C
Flooring Wood, Vinyl, Tile/Brick
Equipment Cooktop, Oven - Wall, Dishwasher
Fireplace N
Appliance Cooktop, Oven - Wall, Dishwasher
Laundry Basement
Exterior
Garage Spaces 3.0
Water Access N
Accessibility None
Attached Garage 1
Total Parking Spaces 3
Garage Y
Building
Lot Description Corner
Story 2
Sewer Public Sewer
Water Public
Architectural Style Colonial
Level or Stories 2
Additional Building Above Grade
New Construction N
Schools
School District Brandywine
Others
Tax ID 06-052.00-009
Ownership Fee Simple
Acceptable Financing Conventional, VA, FHA 203(b)
Listing Terms Conventional, VA, FHA 203(b)
Financing Conventional,VA,FHA 203(b)
Read Less
Want to know what your home might be worth? Contact us for a FREE valuation!

Our team is ready to help you sell your home for the highest possible price ASAP

Bought with Peter Tran • Premier Realty Inc

