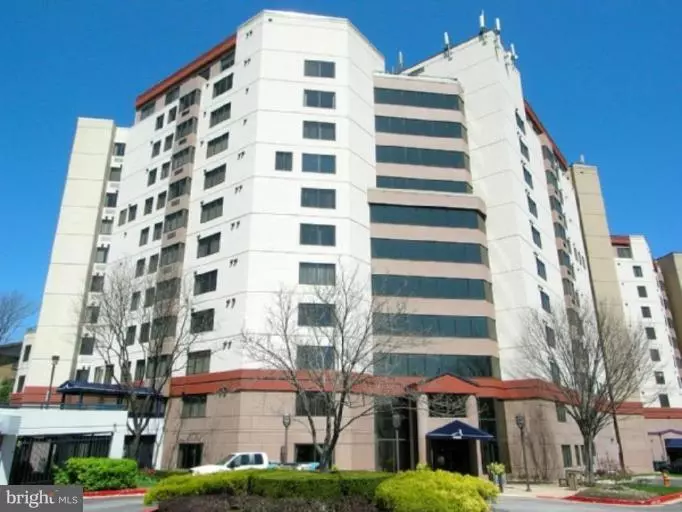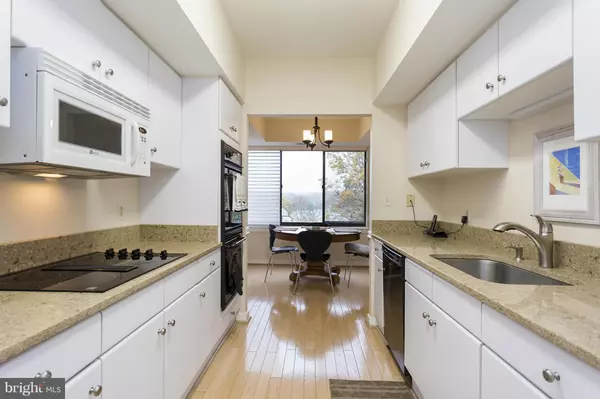$263,000
$267,900
1.8%For more information regarding the value of a property, please contact us for a free consultation.
10001 WINDSTREAM DR #803 Columbia, MD 21044
2 Beds
2 Baths
1,420 SqFt
Key Details
Sold Price $263,000
Property Type Condo
Sub Type Condo/Co-op
Listing Status Sold
Purchase Type For Sale
Square Footage 1,420 sqft
Price per Sqft $185
Subdivision Wilde Lake
MLS Listing ID 1002751868
Sold Date 12/22/15
Style Transitional
Bedrooms 2
Full Baths 2
Condo Fees $681/mo
HOA Fees $68/ann
HOA Y/N Y
Abv Grd Liv Area 1,420
Originating Board MRIS
Year Built 1990
Annual Tax Amount $3,593
Tax Year 2015
Property Description
Luxury high rise condo w/ concierge services. Premium location with stunning water views from all windows. Rarely available design with 2 master suites. Undercover parking space and 2 storage units included. Immaculate, updated, beautifully maintained. Gracious foyer, elegant dining room w/ custom mirrored wall, living room balcony. Secure midtown urban living at its best. Not to be missed!
Location
State MD
County Howard
Zoning NT
Rooms
Other Rooms Living Room, Dining Room, Primary Bedroom, Kitchen, Foyer, Breakfast Room, Laundry
Main Level Bedrooms 2
Interior
Interior Features Breakfast Area, Kitchen - Galley, Combination Dining/Living, Entry Level Bedroom, Built-Ins, Upgraded Countertops, Crown Moldings, Elevator, Primary Bath(s), Window Treatments, WhirlPool/HotTub, Wood Floors, Floor Plan - Traditional
Hot Water Electric
Heating Heat Pump(s)
Cooling Heat Pump(s)
Equipment Cooktop, Cooktop - Down Draft, Dishwasher, Disposal, Dryer, Exhaust Fan, Microwave, Refrigerator, Washer, Washer/Dryer Stacked, Water Heater
Fireplace N
Appliance Cooktop, Cooktop - Down Draft, Dishwasher, Disposal, Dryer, Exhaust Fan, Microwave, Refrigerator, Washer, Washer/Dryer Stacked, Water Heater
Heat Source Electric
Exterior
Exterior Feature Balcony
Parking Features Covered Parking
Garage Spaces 1.0
Parking On Site 1
Pool In Ground
Community Features Alterations/Architectural Changes, Covenants, Pets - Size Restrict
Utilities Available Under Ground
Amenities Available Common Grounds, Concierge, Elevator, Exercise Room, Extra Storage, Jog/Walk Path, Lake, Party Room, Pool - Outdoor, Reserved/Assigned Parking, Security, Meeting Room, Community Center
Water Access N
View Water
Accessibility Elevator
Porch Balcony
Attached Garage 1
Total Parking Spaces 1
Garage Y
Building
Lot Description Backs - Open Common Area, Landscaping, Premium
Story 1
Unit Features Hi-Rise 9+ Floors
Sewer Public Sewer
Water Public
Architectural Style Transitional
Level or Stories 1
Additional Building Above Grade
New Construction N
Others
HOA Fee Include Ext Bldg Maint,Lawn Maintenance,Management,Insurance,Pool(s),Reserve Funds,Snow Removal,Trash,Common Area Maintenance
Senior Community No
Tax ID 1415097493
Ownership Condominium
Security Features 24 hour security,Desk in Lobby,Doorman,Fire Detection System,Main Entrance Lock,Resident Manager,Sprinkler System - Indoor,Smoke Detector
Special Listing Condition Standard
Read Less
Want to know what your home might be worth? Contact us for a FREE valuation!

Our team is ready to help you sell your home for the highest possible price ASAP

Bought with Jill L Lapides • RE/MAX Realty Group





