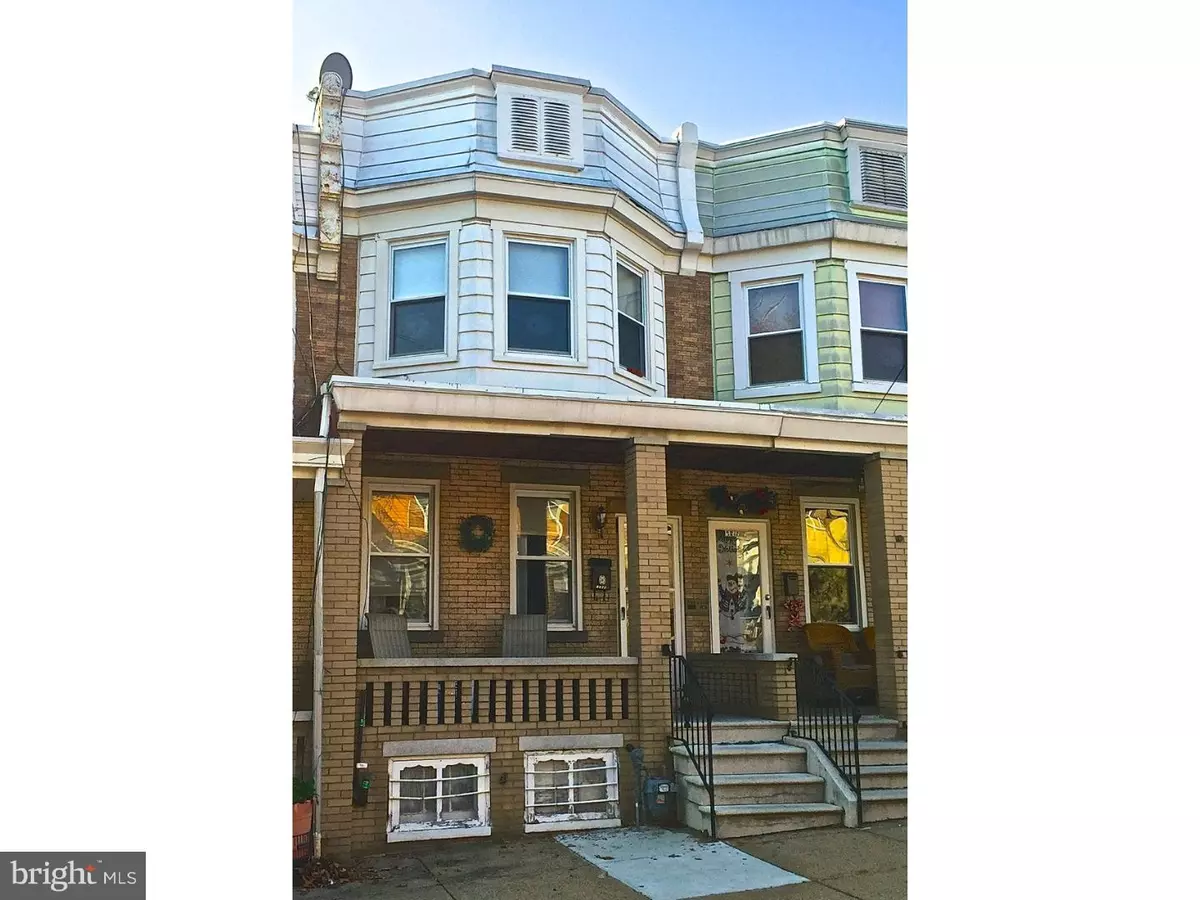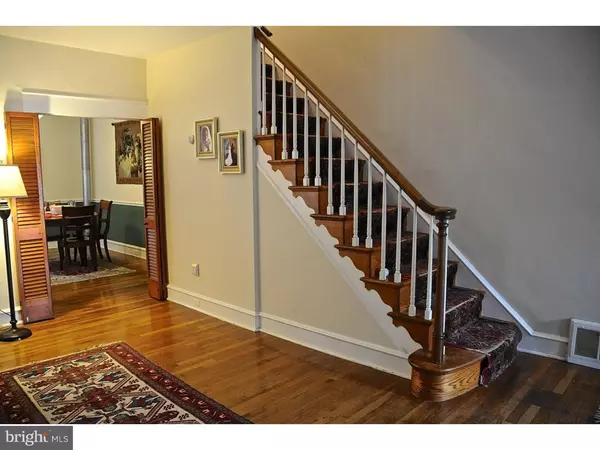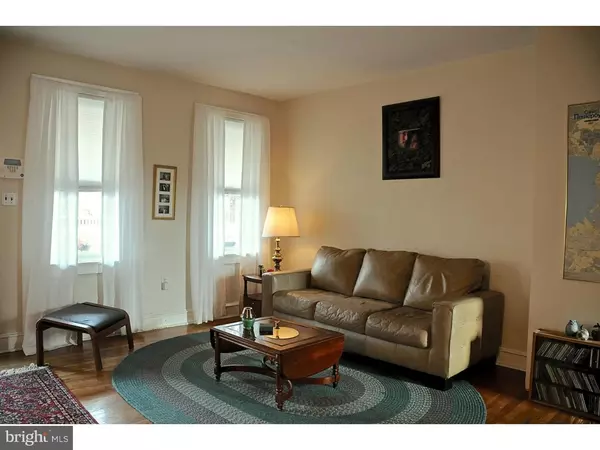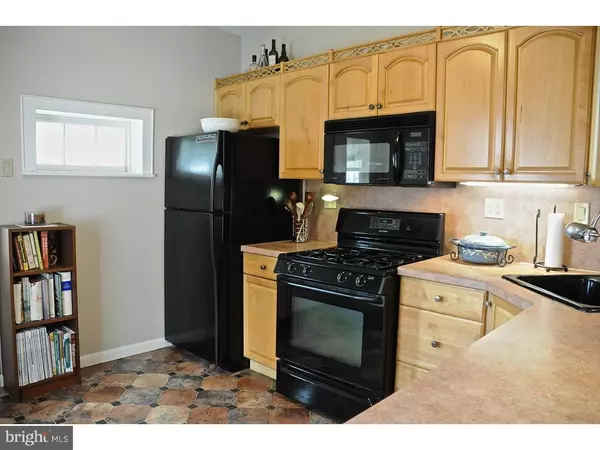$55,000
$55,000
For more information regarding the value of a property, please contact us for a free consultation.
1208 MAPLE ST Wilmington, DE 19805
3 Beds
1 Bath
1,425 SqFt
Key Details
Sold Price $55,000
Property Type Townhouse
Sub Type Interior Row/Townhouse
Listing Status Sold
Purchase Type For Sale
Square Footage 1,425 sqft
Price per Sqft $38
Subdivision Hedgeville
MLS Listing ID 1002750852
Sold Date 07/29/16
Style Colonial
Bedrooms 3
Full Baths 1
HOA Y/N N
Abv Grd Liv Area 1,425
Originating Board TREND
Year Built 1900
Annual Tax Amount $1,394
Tax Year 2015
Lot Size 1,307 Sqft
Acres 0.03
Lot Dimensions 14X102
Property Description
Charming Updated 3 Bedroom, 1 Bath Townhouse featuring a Eat-in & well planned Kitchen built with quality materials; Maple Cabinets, Under Counter Lighting, Deep Corner Stainless Steel Sink, Gas cooking, & color matched appliances & attractive vinyl flooring. Oak Hardwood Floors in all the main rooms, Replacement Windows thru-out, Open Front Porch, Handsome Raised Deck in the south facing Fenced Back Yard, Recent Bradford White gas water heater, 150 Amp electric and 8 Ceiling Fans to help you control room temperatures & ADT alarm system with Fire & CO detection. Washer, Dryer, Refrigerator, Dehumidifier & Patio Furniture are included! (along with the range, microwave, dishwasher & sump pump). Conveniently located near Bus transit, the Wilmington Train Station, & I-95. Close proximity to Down Town Attractions & shopping. Walkable to the Riverfront Wilmington Attractions, including the Beautiful Riverwalk, I-Max Cinema, Harry's Seafood Grill, Iron Hill Brewery, Delaware Center for the Contemporary Arts, Delaware Chldren's Museum, Riverfront Market, Low-MO, and of course, Frawley Stadium, home of the Wilmington Blue Rocks baseball team. The nearby Queen & DE Opera House offers many entertainment venues all year long. 1st time Buyer's only pay .75% of transfer tax. Come take a look!
Location
State DE
County New Castle
Area Wilmington (30906)
Zoning 26R-3
Direction Northeast
Rooms
Other Rooms Living Room, Dining Room, Primary Bedroom, Bedroom 2, Kitchen, Bedroom 1, Laundry, Attic
Basement Full, Unfinished
Interior
Interior Features Ceiling Fan(s), Kitchen - Eat-In
Hot Water Electric
Heating Oil, Forced Air
Cooling Wall Unit
Flooring Wood, Vinyl
Equipment Dishwasher, Disposal, Built-In Microwave
Fireplace N
Window Features Replacement
Appliance Dishwasher, Disposal, Built-In Microwave
Heat Source Oil
Laundry Basement
Exterior
Exterior Feature Deck(s), Porch(es)
Fence Other
Water Access N
Roof Type Flat
Accessibility None
Porch Deck(s), Porch(es)
Garage N
Building
Lot Description Level, Rear Yard
Story 2
Foundation Stone
Sewer Public Sewer
Water Public
Architectural Style Colonial
Level or Stories 2
Additional Building Above Grade
New Construction N
Schools
School District Christina
Others
Senior Community No
Tax ID 26-042.10-060
Ownership Fee Simple
Security Features Security System
Acceptable Financing Conventional
Listing Terms Conventional
Financing Conventional
Special Listing Condition Short Sale
Read Less
Want to know what your home might be worth? Contact us for a FREE valuation!

Our team is ready to help you sell your home for the highest possible price ASAP

Bought with Jack Keating • RE/MAX Elite





