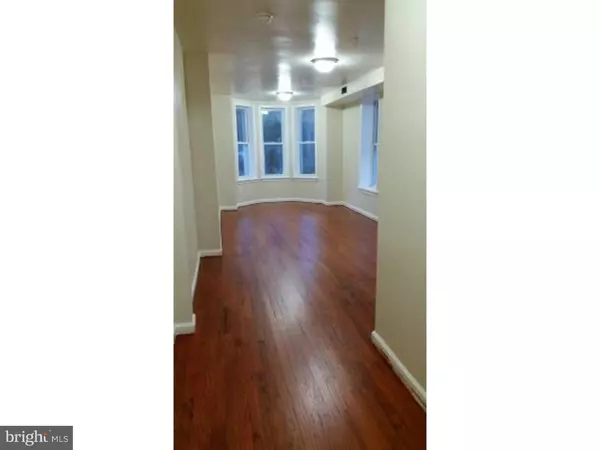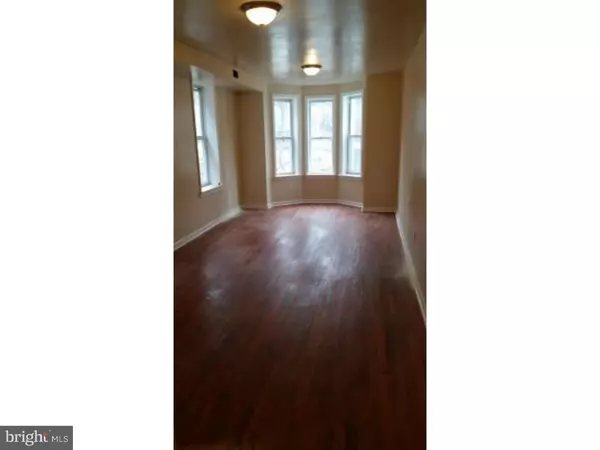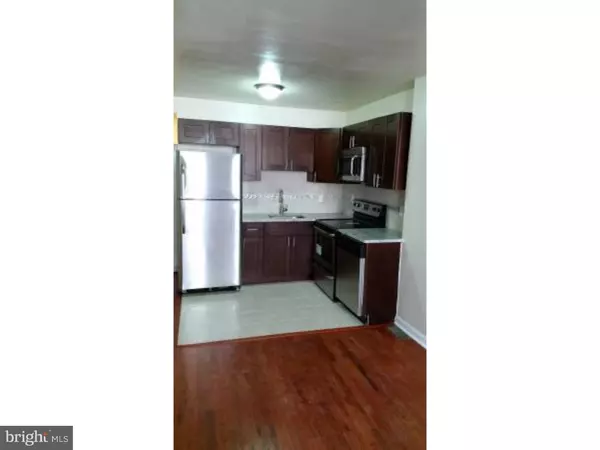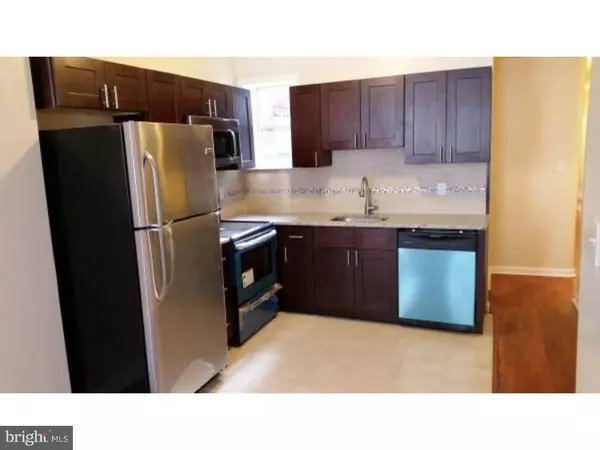$350,000
$364,900
4.1%For more information regarding the value of a property, please contact us for a free consultation.
1504 N WILLINGTON ST Philadelphia, PA 19121
2,550 SqFt
Key Details
Sold Price $350,000
Property Type Multi-Family
Sub Type Interior Row/Townhouse
Listing Status Sold
Purchase Type For Sale
Square Footage 2,550 sqft
Price per Sqft $137
Subdivision Temple University
MLS Listing ID 1002755736
Sold Date 06/29/16
Style Other
HOA Y/N N
Abv Grd Liv Area 2,550
Originating Board TREND
Year Built 1915
Annual Tax Amount $2,030
Tax Year 2016
Lot Size 1,092 Sqft
Acres 0.03
Lot Dimensions 15X73
Property Description
These two side-by-side Temple University duplexes are freshly renovated, occupied and cash flowing. All you have to do is start collecting checks. With a grand total of 15 bedrooms, 6 full bathrooms and finished basements, these multifamily properties are currently rented for a total of $6,850 per month (potential $7,000) and throw off major cash flow. Tenants pay their own heat/ac, hot water and cooking (all electric). These buildings have been completely rehabbed with new electric, new plumbing, new kitchens (granite/stainless), new bathrooms, new hardwood floors, new drywall, trim and paint, newer windows, newer roofs, washers/dryers and finished basements. All work was done with permits, and everything was inspected and approved by the city of Philadelphia. Buildings are zoned for 2 units. Great deals like this don't stick around for long, so set up an appointment ASAP! Must sell together with 1506 N. Willington, also listed at $374,900. Owner is a licensed PA and NJ Realtor
Location
State PA
County Philadelphia
Area 19121 (19121)
Zoning RM1
Rooms
Other Rooms Primary Bedroom
Basement Full
Interior
Hot Water Electric
Heating Electric, Forced Air
Cooling Central A/C
Flooring Wood, Tile/Brick
Fireplace N
Window Features Replacement
Heat Source Electric
Laundry Washer In Unit
Exterior
Fence Other
Utilities Available Cable TV Available
Water Access N
Roof Type Flat
Accessibility None
Garage N
Building
Foundation Stone
Sewer Public Sewer
Water Public
Architectural Style Other
Additional Building Above Grade
New Construction N
Schools
School District The School District Of Philadelphia
Others
Tax ID 471239600
Ownership Fee Simple
Acceptable Financing Conventional, VA, USDA
Listing Terms Conventional, VA, USDA
Financing Conventional,VA,USDA
Read Less
Want to know what your home might be worth? Contact us for a FREE valuation!

Our team is ready to help you sell your home for the highest possible price ASAP

Bought with Matin Haghkar • RE/MAX Plus





