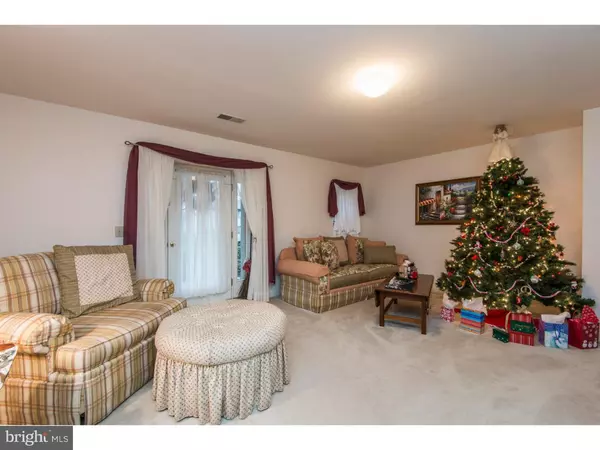$65,000
$75,000
13.3%For more information regarding the value of a property, please contact us for a free consultation.
9101 WESTVIEW RD Wilmington, DE 19802
1 Bed
1 Bath
Key Details
Sold Price $65,000
Property Type Single Family Home
Sub Type Unit/Flat/Apartment
Listing Status Sold
Purchase Type For Sale
Subdivision Paladin Club
MLS Listing ID 1002753546
Sold Date 08/23/16
Style Traditional
Bedrooms 1
Full Baths 1
HOA Fees $244/mo
HOA Y/N N
Originating Board TREND
Year Built 2004
Annual Tax Amount $1,233
Tax Year 2015
Property Description
This welcoming condominium is conveniently located at the Paladin Club Condominium complex in Wilmington. The separate outside entrance into the living room provides easy access and a beautiful courtyard feel. Lovingly maintained, this home features a warm living room space that opens to the kitchen and dining room. The master bedroom is also located just off the living room and has two large closets, windows to the quiet community space and private entrance to the bathroom. A separate den which is unique to this unit is a versatile area which can be used for office space or guest room. Community includes membership to clubhouse with indoor pool, outdoor pool, meeting room, exercise room and tennis courts!
Location
State DE
County New Castle
Area Brandywine (30901)
Zoning NCAP
Rooms
Other Rooms Living Room, Dining Room, Primary Bedroom, Kitchen, Other
Interior
Interior Features Kitchen - Eat-In
Hot Water Electric
Heating Electric, Forced Air
Cooling Central A/C
Equipment Dishwasher, Disposal
Fireplace N
Appliance Dishwasher, Disposal
Heat Source Electric
Laundry Main Floor
Exterior
Exterior Feature Patio(s)
Garage Spaces 1.0
Utilities Available Cable TV
Amenities Available Swimming Pool, Tennis Courts, Club House
Water Access N
Accessibility None
Porch Patio(s)
Total Parking Spaces 1
Garage N
Building
Story 1
Sewer Public Sewer
Water Public
Architectural Style Traditional
Level or Stories 1
New Construction N
Schools
Elementary Schools Mount Pleasant
Middle Schools Dupont
High Schools Mount Pleasant
School District Brandywine
Others
HOA Fee Include Pool(s),Common Area Maintenance,Ext Bldg Maint,Snow Removal,Trash,Water,Sewer,Parking Fee,Health Club,Management
Senior Community No
Tax ID 06-145.00-022.C.9101
Ownership Condominium
Special Listing Condition Short Sale
Read Less
Want to know what your home might be worth? Contact us for a FREE valuation!

Our team is ready to help you sell your home for the highest possible price ASAP

Bought with Ricky A Hagar • Empower Real Estate, LLC





