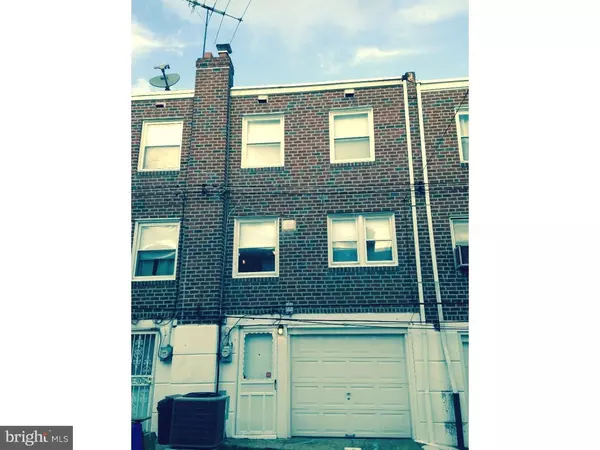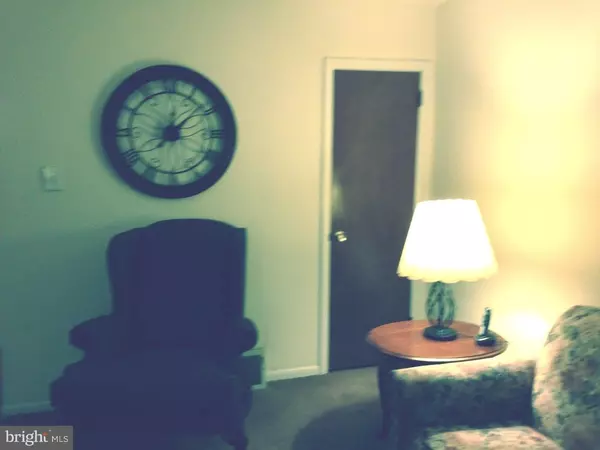$115,000
$115,000
For more information regarding the value of a property, please contact us for a free consultation.
2752 DEVEREAUX AVE Philadelphia, PA 19149
3 Beds
2 Baths
1,152 SqFt
Key Details
Sold Price $115,000
Property Type Townhouse
Sub Type Interior Row/Townhouse
Listing Status Sold
Purchase Type For Sale
Square Footage 1,152 sqft
Price per Sqft $99
Subdivision Mayfair
MLS Listing ID 1002753668
Sold Date 03/24/16
Style AirLite
Bedrooms 3
Full Baths 1
Half Baths 1
HOA Y/N N
Abv Grd Liv Area 1,152
Originating Board TREND
Year Built 1950
Annual Tax Amount $1,163
Tax Year 2016
Lot Size 1,296 Sqft
Acres 0.03
Lot Dimensions 16X80
Property Description
This meticulously-maintained home is in true MOVE-IN condition. The front of the house features a fenced patio for your outdoor enjoyment. Living and dining rooms have parquet flooring under the carpet. Gorgeous dining room table and chairs can stay if wanted by buyer. The modern kitchen is mostly open to the dining room, with loads of beautiful cabinets and a breakfast bar. Bonus: A newer first-floor powder room!!! All bedrooms are freshly painted and have closets and ceiling fans. The master bedroom boasts a huge wall-to-wall closet and a smaller deep closet. The updated bathroom completes the second floor. You can relax in the nicely-finished basement, which has more built-in storage space. Half of the garage has been removed to make a large family room. Heat and central air units were new in 2011. The roof and front steps are newer, the water heater is new this year, and there are steel entrance doors both front and back. In addition to being in a lovely neighborhood, this house has a nearby bus stop, and is very convenient to transportation and shopping. This home has it all! Make your appointment today!
Location
State PA
County Philadelphia
Area 19149 (19149)
Zoning RSA5
Rooms
Other Rooms Living Room, Dining Room, Primary Bedroom, Bedroom 2, Kitchen, Family Room, Bedroom 1, Laundry
Basement Partial, Fully Finished
Interior
Interior Features Skylight(s), Ceiling Fan(s), Dining Area
Hot Water Natural Gas
Heating Gas, Forced Air
Cooling Central A/C
Flooring Wood, Fully Carpeted, Vinyl
Equipment Oven - Self Cleaning, Dishwasher, Disposal, Built-In Microwave
Fireplace N
Appliance Oven - Self Cleaning, Dishwasher, Disposal, Built-In Microwave
Heat Source Natural Gas
Laundry Basement
Exterior
Exterior Feature Patio(s)
Garage Spaces 1.0
Water Access N
Roof Type Flat
Accessibility None
Porch Patio(s)
Total Parking Spaces 1
Garage N
Building
Lot Description Front Yard
Story 2
Sewer Public Sewer
Water Public
Architectural Style AirLite
Level or Stories 2
Additional Building Above Grade
New Construction N
Schools
Elementary Schools Dr. Ethel Allen School
Middle Schools Dr. Ethel Allen School
High Schools Abraham Lincoln
School District The School District Of Philadelphia
Others
Senior Community No
Tax ID 621224500
Ownership Fee Simple
Acceptable Financing Conventional, VA, FHA 203(b)
Listing Terms Conventional, VA, FHA 203(b)
Financing Conventional,VA,FHA 203(b)
Read Less
Want to know what your home might be worth? Contact us for a FREE valuation!

Our team is ready to help you sell your home for the highest possible price ASAP

Bought with Liu Mei Li • Panphil Realty, LLC





