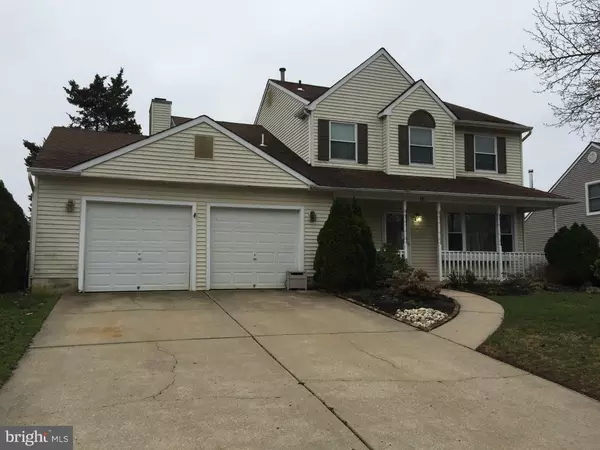$174,000
$174,000
For more information regarding the value of a property, please contact us for a free consultation.
18 PRINCETON DR Gloucester Twp, NJ 08021
4 Beds
3 Baths
1,968 SqFt
Key Details
Sold Price $174,000
Property Type Single Family Home
Sub Type Detached
Listing Status Sold
Purchase Type For Sale
Square Footage 1,968 sqft
Price per Sqft $88
Subdivision Glen Oaks
MLS Listing ID 1002757114
Sold Date 08/04/16
Style Colonial
Bedrooms 4
Full Baths 2
Half Baths 1
HOA Y/N N
Abv Grd Liv Area 1,968
Originating Board TREND
Year Built 1990
Annual Tax Amount $8,193
Tax Year 2015
Lot Size 9,936 Sqft
Acres 0.23
Lot Dimensions 72X138
Property Description
Welcome to Glen Oaks. This 4 bed 2.5 bath home can be yours. Recent upgrades to this home include newer HVAC, windows, roof, flooring, and kitchen. Enter this home and your greeted with the formal living room to your right. The open living room goes straight back into the dining room. The kitchen has been remodeled and now offers a center island work space too. Off the kitchen is the glass slider leading out to the large fenced in backyard. Also off the kitchen is the family room with vaulted ceiling and fireplace. Come on upstairs. The second level provide 4 ample sized bedrooms and 2 full baths. Don't forget your just moments from the brand new shopping destinations. Centrally located to all major roads and public transportation. Place this home on your list of must see. Home is being sold in AS IS condition and is subject to short sale approval. Seller is cooperative and sale is being managed by local attorney.
Location
State NJ
County Camden
Area Gloucester Twp (20415)
Zoning RES
Rooms
Other Rooms Living Room, Dining Room, Primary Bedroom, Bedroom 2, Bedroom 3, Kitchen, Family Room, Bedroom 1
Interior
Interior Features Primary Bath(s), Ceiling Fan(s), Kitchen - Eat-In
Hot Water Natural Gas
Heating Gas, Forced Air
Cooling Central A/C
Fireplace N
Window Features Replacement
Heat Source Natural Gas
Laundry Main Floor
Exterior
Exterior Feature Patio(s)
Garage Spaces 5.0
Fence Other
Utilities Available Cable TV
Water Access N
Roof Type Pitched,Shingle
Accessibility None
Porch Patio(s)
Total Parking Spaces 5
Garage N
Building
Story 2
Foundation Slab
Sewer Public Sewer
Water Public
Architectural Style Colonial
Level or Stories 2
Additional Building Above Grade
New Construction N
Schools
High Schools Highland Regional
School District Black Horse Pike Regional Schools
Others
Senior Community No
Tax ID 15-09707-00013
Ownership Fee Simple
Acceptable Financing Conventional, VA, FHA 203(b)
Listing Terms Conventional, VA, FHA 203(b)
Financing Conventional,VA,FHA 203(b)
Special Listing Condition Short Sale
Read Less
Want to know what your home might be worth? Contact us for a FREE valuation!

Our team is ready to help you sell your home for the highest possible price ASAP

Bought with Shakir Ali • Long & Foster Real Estate, Inc.





