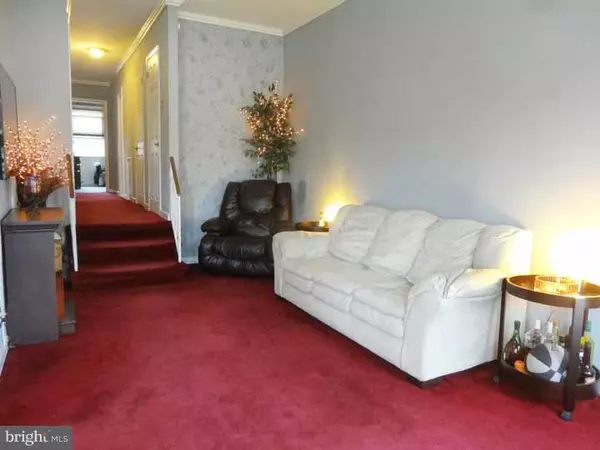$145,000
$149,900
3.3%For more information regarding the value of a property, please contact us for a free consultation.
8508 SUMMERDALE AVE Philadelphia, PA 19152
3 Beds
2 Baths
1,066 SqFt
Key Details
Sold Price $145,000
Property Type Single Family Home
Sub Type Twin/Semi-Detached
Listing Status Sold
Purchase Type For Sale
Square Footage 1,066 sqft
Price per Sqft $136
Subdivision Bells Corner
MLS Listing ID 1002894740
Sold Date 12/30/15
Style Ranch/Rambler
Bedrooms 3
Full Baths 2
HOA Y/N N
Abv Grd Liv Area 1,066
Originating Board TREND
Year Built 1954
Annual Tax Amount $2,350
Tax Year 2015
Lot Size 6,600 Sqft
Acres 0.15
Lot Dimensions 44X150
Property Description
APPROVED SHORT SALE!! Come see this twin ranch with 3 bedrooms, 2 full baths, needs cosmetic repairs. Many updates include Newer Replacement Windows with a transferable warranty, Updated Electrical, Remodeled Bath, and so much more. The Living Room & Dining Room have vaulted ceiling that creates an airy feel, and a newer bay window. The kitchen has a newer cherry hardwood floor, with ample of counter, and cabinet space. There are 3 bedrooms; the main bedroom is generously sized. The bathroom is completely updated. The basement is finished with 2 rooms, the large Laundry Room has been recently tiled & an "in -law suite" with a private entrance. Curb appeal this home has it, two patios with great space to BBQ and entertain, One Car Garage with plenty of drive way parking, and a shed. This lovely home is in walking distance to Penny Pack Park. This home is conveniently located near shopping & easy access to all destinations. Home is need of some TLC
Location
State PA
County Philadelphia
Area 19152 (19152)
Zoning R5
Rooms
Other Rooms Living Room, Dining Room, Primary Bedroom, Bedroom 2, Kitchen, Bedroom 1, Other
Basement Full
Interior
Interior Features Dining Area
Hot Water Natural Gas
Heating Gas, Forced Air
Cooling Central A/C
Fireplace N
Heat Source Natural Gas
Laundry Basement
Exterior
Garage Spaces 4.0
Water Access N
Accessibility None
Attached Garage 1
Total Parking Spaces 4
Garage Y
Building
Story 1
Sewer Public Sewer
Water Public
Architectural Style Ranch/Rambler
Level or Stories 1
Additional Building Above Grade
New Construction N
Schools
School District The School District Of Philadelphia
Others
Tax ID 562345400
Ownership Fee Simple
Special Listing Condition Short Sale
Read Less
Want to know what your home might be worth? Contact us for a FREE valuation!

Our team is ready to help you sell your home for the highest possible price ASAP

Bought with Maureen T Flannery • Re/Max One Realty





