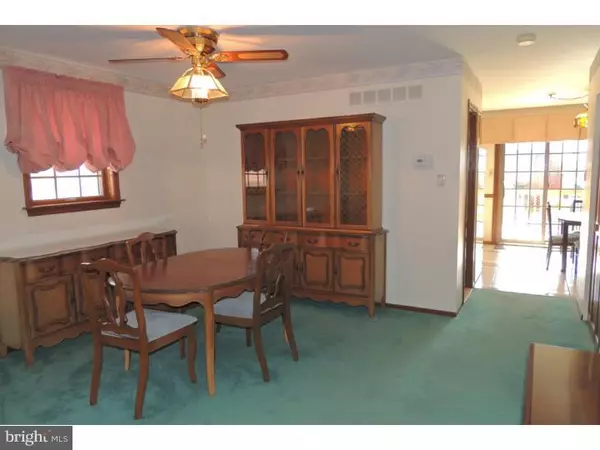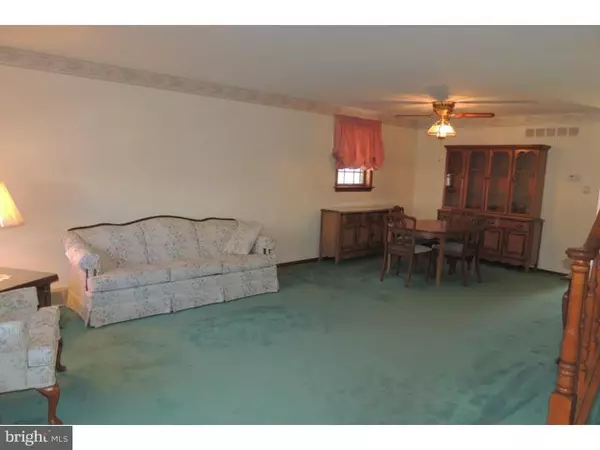$120,000
$129,900
7.6%For more information regarding the value of a property, please contact us for a free consultation.
1275 NICOLE LN Secane, PA 19018
3 Beds
2 Baths
1,440 SqFt
Key Details
Sold Price $120,000
Property Type Single Family Home
Sub Type Twin/Semi-Detached
Listing Status Sold
Purchase Type For Sale
Square Footage 1,440 sqft
Price per Sqft $83
Subdivision None Available
MLS Listing ID 1003075236
Sold Date 09/18/15
Style Colonial
Bedrooms 3
Full Baths 1
Half Baths 1
HOA Y/N N
Abv Grd Liv Area 1,440
Originating Board TREND
Year Built 1983
Annual Tax Amount $6,463
Tax Year 2015
Lot Dimensions 26X84
Property Description
Don't miss this nicely maintained twin home on secluded cul-de-sac street. This home is bright, cheerful, and is move-in ready. Main level features generously sized combination Living/Dining Room perfect for entertaining, spacious kitchen offers abundant counter space, ceramic tile flooring, and eat-in area with sliders to rear deck. A Powder Room completes the main level. Upstairs, you'll find 3 nicely sized bedroom and Hall Bath. The Lower level is partially finished and features a large Family Room. Unfinished area houses the mechanical systems and laundry area. First time offering by the original owner, many of the systems have been replaced during their ownership including windows, rear slider to deck, vinyl siding in 2003, roof in 2006 and heat/central air in 2011. This home is conveniently located to all major roadways and rail system.
Location
State PA
County Delaware
Area Upper Darby Twp (10416)
Zoning RESI
Rooms
Other Rooms Living Room, Dining Room, Primary Bedroom, Bedroom 2, Kitchen, Family Room, Bedroom 1
Basement Full
Interior
Interior Features Ceiling Fan(s), Kitchen - Eat-In
Hot Water Natural Gas
Heating Gas, Forced Air
Cooling Central A/C
Flooring Fully Carpeted, Tile/Brick
Equipment Dishwasher, Disposal
Fireplace N
Appliance Dishwasher, Disposal
Heat Source Natural Gas
Laundry Basement
Exterior
Exterior Feature Deck(s)
Water Access N
Accessibility None
Porch Deck(s)
Garage N
Building
Lot Description Cul-de-sac
Story 2
Sewer Public Sewer
Water Public
Architectural Style Colonial
Level or Stories 2
Additional Building Above Grade
New Construction N
Schools
High Schools Upper Darby Senior
School District Upper Darby
Others
Tax ID 16-13-02481-28
Ownership Fee Simple
Read Less
Want to know what your home might be worth? Contact us for a FREE valuation!

Our team is ready to help you sell your home for the highest possible price ASAP

Bought with Sanjeev R Ahluwalia • Century 21 Absolute Realty-Springfield






