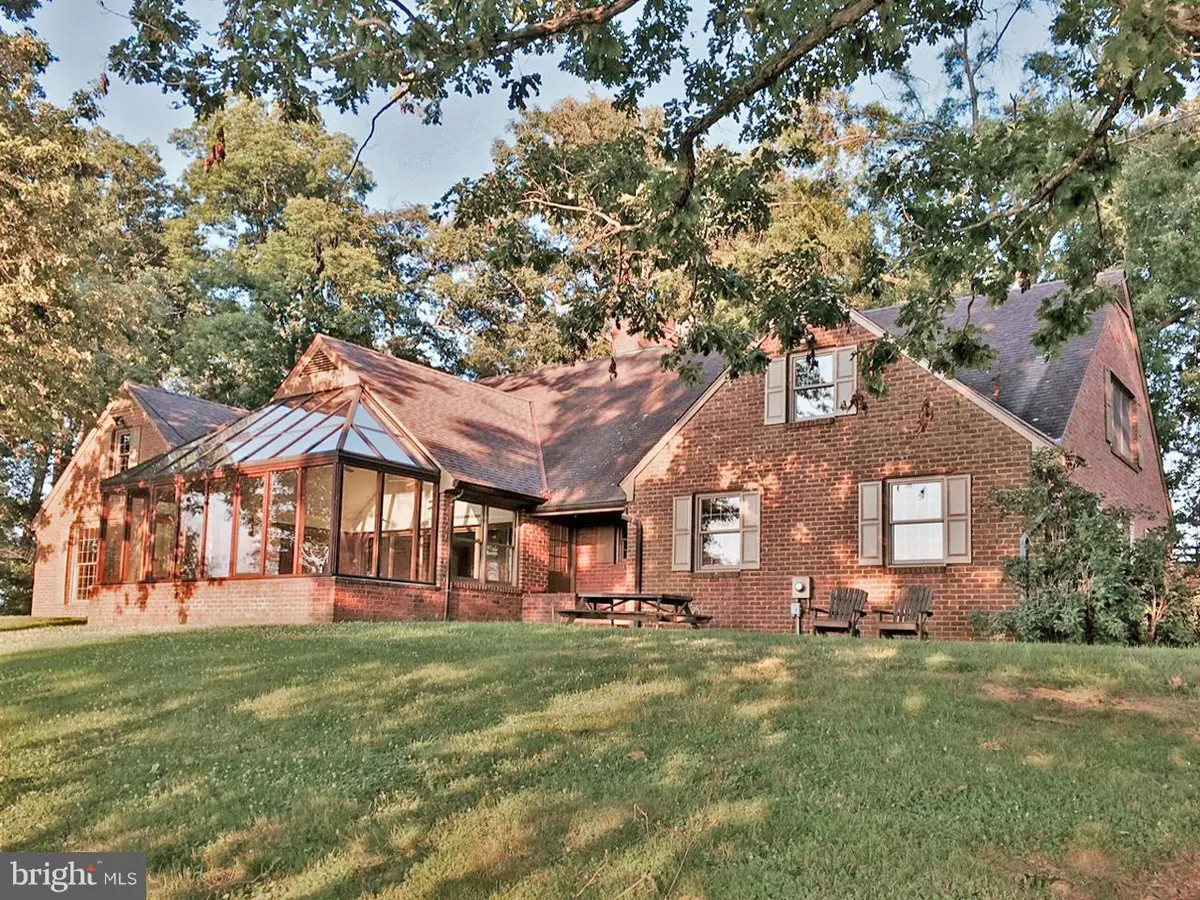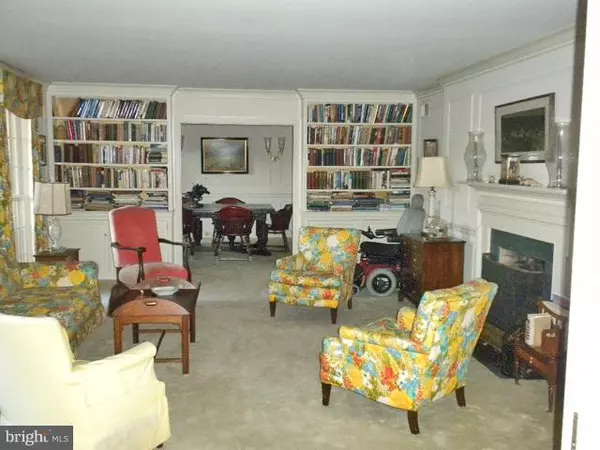$775,000
$795,000
2.5%For more information regarding the value of a property, please contact us for a free consultation.
9474 FOXVILLE RD Warrenton, VA 20186
4 Beds
3 Baths
64.46 Acres Lot
Key Details
Sold Price $775,000
Property Type Single Family Home
Sub Type Detached
Listing Status Sold
Purchase Type For Sale
Subdivision None Available
MLS Listing ID 1003096656
Sold Date 01/27/16
Style French
Bedrooms 4
Full Baths 3
HOA Y/N N
Originating Board MRIS
Year Built 1973
Annual Tax Amount $5,824
Tax Year 2014
Lot Size 64.455 Acres
Acres 64.46
Property Description
Mountain views, mountain views, mountain views. All oversized brick, English country house. 65 gorgeous,mostly open acres in the Warrenton Hunt close to the country club and convenient to old town Warrenton. - Best mountain views available plus scenic, protected valley views from family room, first floor master and large sunroom. 2 fireplaces. Large work/machine shop. See video on our website
Location
State VA
County Fauquier
Zoning RA
Rooms
Other Rooms Living Room, Dining Room, Primary Bedroom, Bedroom 2, Bedroom 3, Bedroom 4, Kitchen, Family Room, Foyer, Other
Basement Side Entrance, Full, Space For Rooms, Unfinished, Walkout Stairs
Main Level Bedrooms 3
Interior
Interior Features Dining Area, Built-Ins, Chair Railings, Entry Level Bedroom, Primary Bath(s), Floor Plan - Open
Hot Water Electric
Heating Forced Air, Humidifier
Cooling Central A/C, Ceiling Fan(s)
Fireplaces Number 2
Equipment Dishwasher, Disposal, Dryer, Stove, Washer, Central Vacuum
Fireplace Y
Window Features Bay/Bow
Appliance Dishwasher, Disposal, Dryer, Stove, Washer, Central Vacuum
Heat Source Oil
Exterior
Parking Features Garage Door Opener, Garage - Side Entry
Garage Spaces 2.0
Fence Partially
Water Access N
View Mountain, Pasture, Scenic Vista
Roof Type Asphalt
Street Surface Paved
Accessibility Entry Slope <1'
Road Frontage Road Maintenance Agreement
Attached Garage 2
Total Parking Spaces 2
Garage Y
Building
Lot Description Backs to Trees, Landscaping, Open
Story 3+
Sewer Septic < # of BR
Water Conditioner, Well
Architectural Style French
Level or Stories 3+
Structure Type 9'+ Ceilings,Vaulted Ceilings
New Construction N
Others
Senior Community No
Tax ID 6961-37-2405
Ownership Fee Simple
Horse Feature Horses Allowed
Special Listing Condition Standard
Read Less
Want to know what your home might be worth? Contact us for a FREE valuation!

Our team is ready to help you sell your home for the highest possible price ASAP

Bought with Michelle C Hale • CENTURY 21 New Millennium





