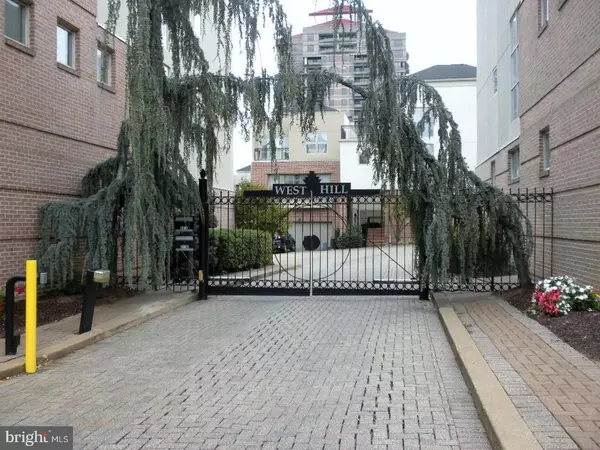$310,000
$324,500
4.5%For more information regarding the value of a property, please contact us for a free consultation.
1610 N FRANKLIN ST Wilmington, DE 19806
3 Beds
3 Baths
2,325 SqFt
Key Details
Sold Price $310,000
Property Type Townhouse
Sub Type Interior Row/Townhouse
Listing Status Sold
Purchase Type For Sale
Square Footage 2,325 sqft
Price per Sqft $133
Subdivision Westhill
MLS Listing ID 1003284981
Sold Date 02/23/18
Style Contemporary
Bedrooms 3
Full Baths 2
Half Baths 1
HOA Fees $83/ann
HOA Y/N Y
Abv Grd Liv Area 2,325
Originating Board TREND
Year Built 1988
Annual Tax Amount $6,229
Tax Year 2016
Lot Size 1,742 Sqft
Acres 0.04
Lot Dimensions 81X36
Property Description
Uptown city living at it's finest. This 3 story, contemporary, end unit townhouse has been all shined up and ready to go! Freshly painted throughout. New carpet. New Exterior stucco. New balcony decks. New appliances. Several windows have been replaced. This home is flooded with lots of natural light. Open and airy vaulted ceilings. Living room has gleaming hardwood floors and wood burning fireplace. Master bedroom has walk in closet and master bath has double sink, jetted soaking tub and stall shower. Third floor bedrooms each have their own walk out balconies. And don't forget the 2 car attached garage, with inside access, a rarity in the city. All of this is located in a private gated community right off Lovering Avenue near Brandywine Park. Enjoy the beauty of the park with no grass of your own to cut! Walking distance to Trolley Square and just blocks away from the downtown area. Ready for immediate occupancy.
Location
State DE
County New Castle
Area Wilmington (30906)
Zoning 26R-3
Rooms
Other Rooms Living Room, Primary Bedroom, Bedroom 2, Kitchen, Family Room, Bedroom 1, Attic
Basement Partial, Unfinished
Interior
Interior Features Primary Bath(s), Butlers Pantry, Skylight(s), WhirlPool/HotTub, Stall Shower, Breakfast Area
Hot Water Electric
Heating Heat Pump - Electric BackUp, Forced Air
Cooling Central A/C
Flooring Wood, Fully Carpeted, Tile/Brick
Fireplaces Number 1
Equipment Cooktop, Built-In Range, Oven - Self Cleaning, Dishwasher, Refrigerator, Disposal, Built-In Microwave
Fireplace Y
Appliance Cooktop, Built-In Range, Oven - Self Cleaning, Dishwasher, Refrigerator, Disposal, Built-In Microwave
Laundry Upper Floor
Exterior
Exterior Feature Roof, Balcony
Parking Features Inside Access, Garage Door Opener
Garage Spaces 4.0
Fence Other
Utilities Available Cable TV
Water Access N
Roof Type Pitched,Shingle
Accessibility None
Porch Roof, Balcony
Attached Garage 2
Total Parking Spaces 4
Garage Y
Building
Lot Description Corner
Story 3+
Foundation Brick/Mortar
Sewer Public Sewer
Water Public
Architectural Style Contemporary
Level or Stories 3+
Additional Building Above Grade
Structure Type Cathedral Ceilings,9'+ Ceilings
New Construction N
Schools
School District Red Clay Consolidated
Others
HOA Fee Include Common Area Maintenance,Snow Removal
Senior Community No
Tax ID 26-021.10-129
Ownership Fee Simple
Security Features Security System
Acceptable Financing Conventional, VA, FHA 203(b)
Listing Terms Conventional, VA, FHA 203(b)
Financing Conventional,VA,FHA 203(b)
Read Less
Want to know what your home might be worth? Contact us for a FREE valuation!

Our team is ready to help you sell your home for the highest possible price ASAP

Bought with Kathi Trapnell • Long & Foster Real Estate, Inc.





