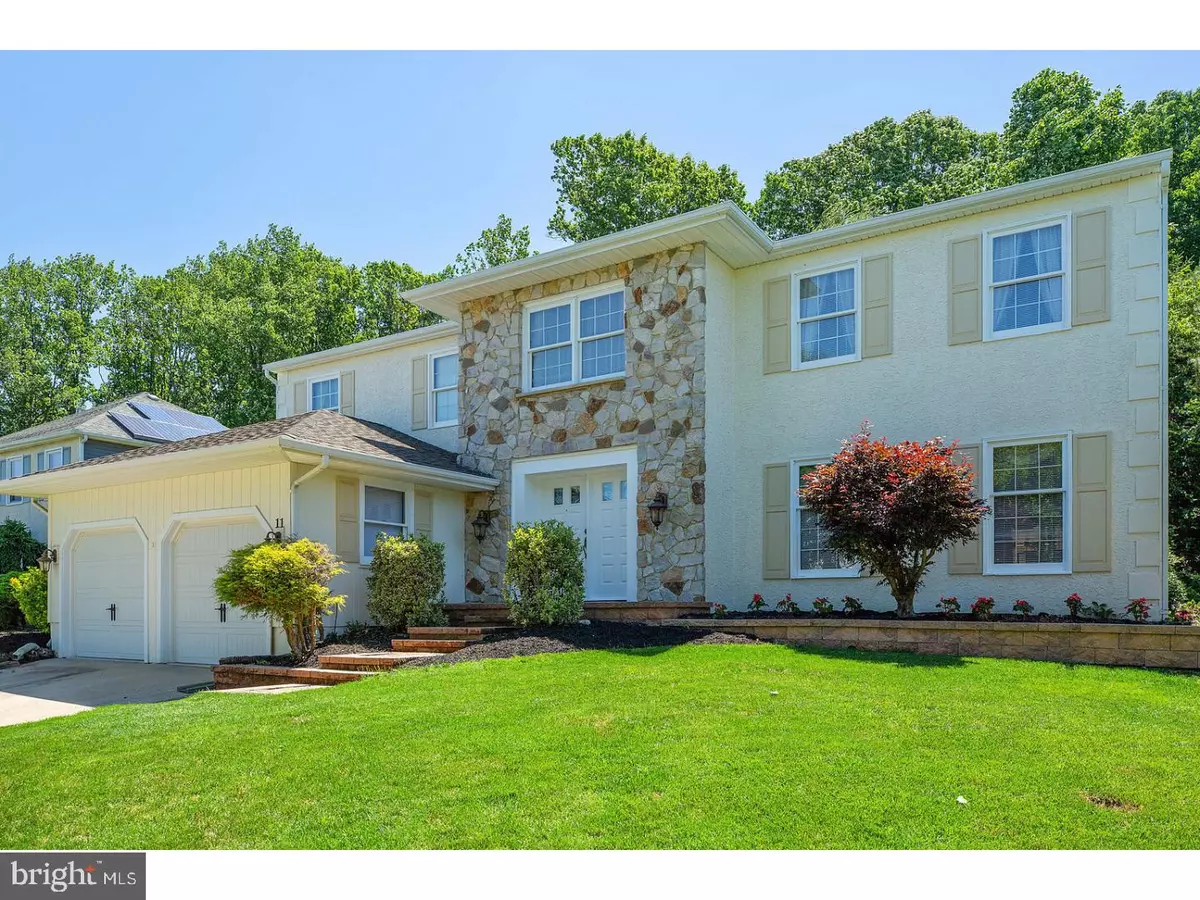$318,390
$319,500
0.3%For more information regarding the value of a property, please contact us for a free consultation.
11 KNOLL CT Sewell, NJ 08080
4 Beds
3 Baths
3,117 SqFt
Key Details
Sold Price $318,390
Property Type Single Family Home
Sub Type Detached
Listing Status Sold
Purchase Type For Sale
Square Footage 3,117 sqft
Price per Sqft $102
Subdivision Wedgewood Greens
MLS Listing ID 1001893582
Sold Date 09/14/18
Style Contemporary
Bedrooms 4
Full Baths 2
Half Baths 1
HOA Y/N N
Abv Grd Liv Area 3,117
Originating Board TREND
Year Built 1987
Annual Tax Amount $11,424
Tax Year 2017
Lot Size 0.440 Acres
Acres 0.62
Lot Dimensions 71X267
Property Description
Style, Luxury, Location...all important qualities of this beautiful expanded Grand Guilford, as it is situated in the natural beauty of mature trees and a quite cul-de-sac. As you enter the large welcoming foyer, the focus is a sprawling curved staircase. The living spaces include a spacious living room, a formal dining room, a large family room, as well as a massive well-appointed gourmet chef's kitchen. Equipped to accommodate both intimate and large gatherings of family & friends, this 24'x20' kitchen includes a plethora of upgraded custom 42" wood cabinets, with two floor to ceiling pantries, granite counter tops throughout, an expansive island, two stainless steel sinks, dishwasher, upgraded built in Sub Zero Refrigerator, a high end GE Monogram 6-burner gas range with a Custom vented hood, a coffee bar, a desk, and a relaxing sitting area that has its own free-standing gas fireplace unit. Other fine appointments featured in this impressive kitchen include tumbled marble back splashes, and porcelain floors. From the sliding doors, you can access the spacious patio and the splendor of privacy and mature trees on the almost half acre of ground. Directly off the kitchen is a wonderful and large family room that showcases a wood beamed ceiling and a granite mantle over a cozy brick wood burning fireplace. It too has a slider leading to the rear patio. Also on this level is a convenient powder room adorned with tumbled marble and glass tiles, a laundry room fitted with upper storage cabinets and a laundry tub. The second floors is equally impressive...you'll find an enormous master suite along with 3 other bedrooms and a hall bath with a double sink vanity and a tub. The master bath is quite large and also boasts a double sink vanity, a shower stall, and a garden tub. When it comes to storage, you'll be happy to know that closet space abounds in this house! On the second level alone, there are 8 large closets, including walk in, linen, and four bedroom closets. Other fine amenities include ceiling fans & upgraded lighting fixtures, an in-ground irrigation system, a security system, dual stage central HVAC system, updated second floor doors & hardware, and a 2-car garage. It's important to note that just above the natural wooded setting is a very large plateau that completes this secluded oasis. You'll enjoy a wonderful community, award winning school district, exciting sports, local shopping & restaurants and all Washington Township offers!
Location
State NJ
County Gloucester
Area Washington Twp (20818)
Zoning R
Rooms
Other Rooms Living Room, Dining Room, Primary Bedroom, Bedroom 2, Bedroom 3, Kitchen, Family Room, Bedroom 1, Laundry, Attic
Interior
Interior Features Primary Bath(s), Kitchen - Island, Butlers Pantry, Ceiling Fan(s), Exposed Beams, Stall Shower, Kitchen - Eat-In
Hot Water Natural Gas
Heating Gas, Forced Air
Cooling Central A/C
Flooring Fully Carpeted, Tile/Brick
Fireplaces Number 1
Fireplaces Type Brick
Equipment Built-In Range, Commercial Range, Dishwasher, Refrigerator, Disposal
Fireplace Y
Appliance Built-In Range, Commercial Range, Dishwasher, Refrigerator, Disposal
Heat Source Natural Gas
Laundry Main Floor
Exterior
Exterior Feature Patio(s)
Garage Spaces 4.0
Utilities Available Cable TV
Water Access N
Roof Type Shingle
Accessibility None
Porch Patio(s)
Attached Garage 2
Total Parking Spaces 4
Garage Y
Building
Lot Description Cul-de-sac, Trees/Wooded
Story 2
Sewer Public Sewer
Water Public
Architectural Style Contemporary
Level or Stories 2
Additional Building Above Grade
Structure Type Cathedral Ceilings
New Construction N
Others
Senior Community No
Tax ID 18-00198 02-00083
Ownership Fee Simple
Security Features Security System
Read Less
Want to know what your home might be worth? Contact us for a FREE valuation!

Our team is ready to help you sell your home for the highest possible price ASAP

Bought with Antoinette M Bazikos • Century 21 Rauh & Johns





