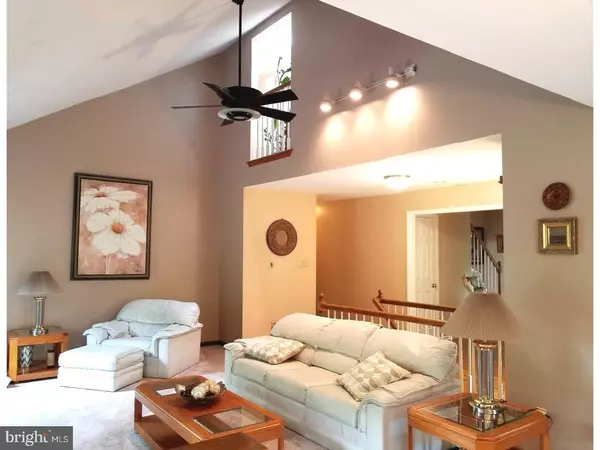$430,000
$449,000
4.2%For more information regarding the value of a property, please contact us for a free consultation.
700 N WHITFORD RD Exton, PA 19341
4 Beds
4 Baths
2,884 SqFt
Key Details
Sold Price $430,000
Property Type Single Family Home
Sub Type Detached
Listing Status Sold
Purchase Type For Sale
Square Footage 2,884 sqft
Price per Sqft $149
Subdivision Marchwood
MLS Listing ID 1001914496
Sold Date 09/20/18
Style Contemporary
Bedrooms 4
Full Baths 3
Half Baths 1
HOA Y/N N
Abv Grd Liv Area 2,884
Originating Board TREND
Year Built 1984
Annual Tax Amount $5,891
Tax Year 2018
Lot Size 0.689 Acres
Acres 0.69
Property Description
Welcome to this lovely, well maintained home in the Downingtown School District, home of STEM the No. 1 High School in PA. The inviting front stone steps lead you up to the picturesque front door where you enter the Foyer with hardwood floors. The bright updated kitchen is flooded with light from a large skylight and features tile flooring, an island, granite counters, tile backsplash, stainless appliances, pantry and bench seating. The Living/Great room has a cathedral ceiling, a Gas Fireplace with brick surround and two sliding doors which offer spectacular year round views and easy access to the back yard. The Dining room features a boxed window seat with a new light fixture. The Master Bedroom is on the main floor, has a walk-in closet and a recently remodeled Master Bathroom. Two additional Bedrooms (one is currently used as an office) and a Hall Bathroom complete the main floor. The 2nd floor has the 4th Bedroom with a vaulted ceiling and 2 large closets PLUS a Bathroom with shower and jacuzzi tub. PLUS a Loft which also has a large storage closet. The FINISHED Basement is the perfect entertaining space with a bar, powder room and sliding doors that lead out onto a deck and direct access to the back yard and heated pool. Enjoy the lush Back Yard retreat with three Decks this Fall. Conveniently located close to the PA Turnpike, Routes 100/202/401/30/113. Less than a 10 min drive to the Exton train station for a Philadelphia commute, or to catch the Amtrak into NY City. Within easy reach of Malls, Parks and Entertainment venues. Motivated Buyers!
Location
State PA
County Chester
Area Uwchlan Twp (10333)
Zoning R1
Rooms
Other Rooms Living Room, Dining Room, Primary Bedroom, Bedroom 2, Bedroom 3, Kitchen, Family Room, Bedroom 1, Other, Attic
Basement Full, Outside Entrance, Fully Finished
Interior
Interior Features Primary Bath(s), Ceiling Fan(s), Water Treat System, Stall Shower, Kitchen - Eat-In
Hot Water Electric
Heating Gas, Forced Air
Cooling Central A/C
Flooring Wood, Fully Carpeted, Tile/Brick
Fireplaces Number 1
Fireplaces Type Brick, Gas/Propane
Equipment Oven - Self Cleaning, Dishwasher, Disposal, Built-In Microwave
Fireplace Y
Window Features Bay/Bow
Appliance Oven - Self Cleaning, Dishwasher, Disposal, Built-In Microwave
Heat Source Natural Gas
Laundry Basement
Exterior
Exterior Feature Deck(s), Patio(s)
Parking Features Garage Door Opener
Garage Spaces 5.0
Pool Above Ground
Utilities Available Cable TV
Water Access N
Roof Type Pitched
Accessibility None
Porch Deck(s), Patio(s)
Attached Garage 2
Total Parking Spaces 5
Garage Y
Building
Lot Description Sloping, Trees/Wooded, Front Yard, Rear Yard, SideYard(s)
Story 2
Foundation Slab
Sewer Public Sewer
Water Public
Architectural Style Contemporary
Level or Stories 2
Additional Building Above Grade
Structure Type Cathedral Ceilings
New Construction N
Schools
Elementary Schools Lionville
Middle Schools Lionville
High Schools Downingtown High School East Campus
School District Downingtown Area
Others
Senior Community No
Tax ID 33-04 -0115.0100
Ownership Fee Simple
Acceptable Financing Conventional, VA, FHA 203(b)
Listing Terms Conventional, VA, FHA 203(b)
Financing Conventional,VA,FHA 203(b)
Read Less
Want to know what your home might be worth? Contact us for a FREE valuation!

Our team is ready to help you sell your home for the highest possible price ASAP

Bought with Michael A Ballato • Perry Wellington Realty LLC-Chester Springs





