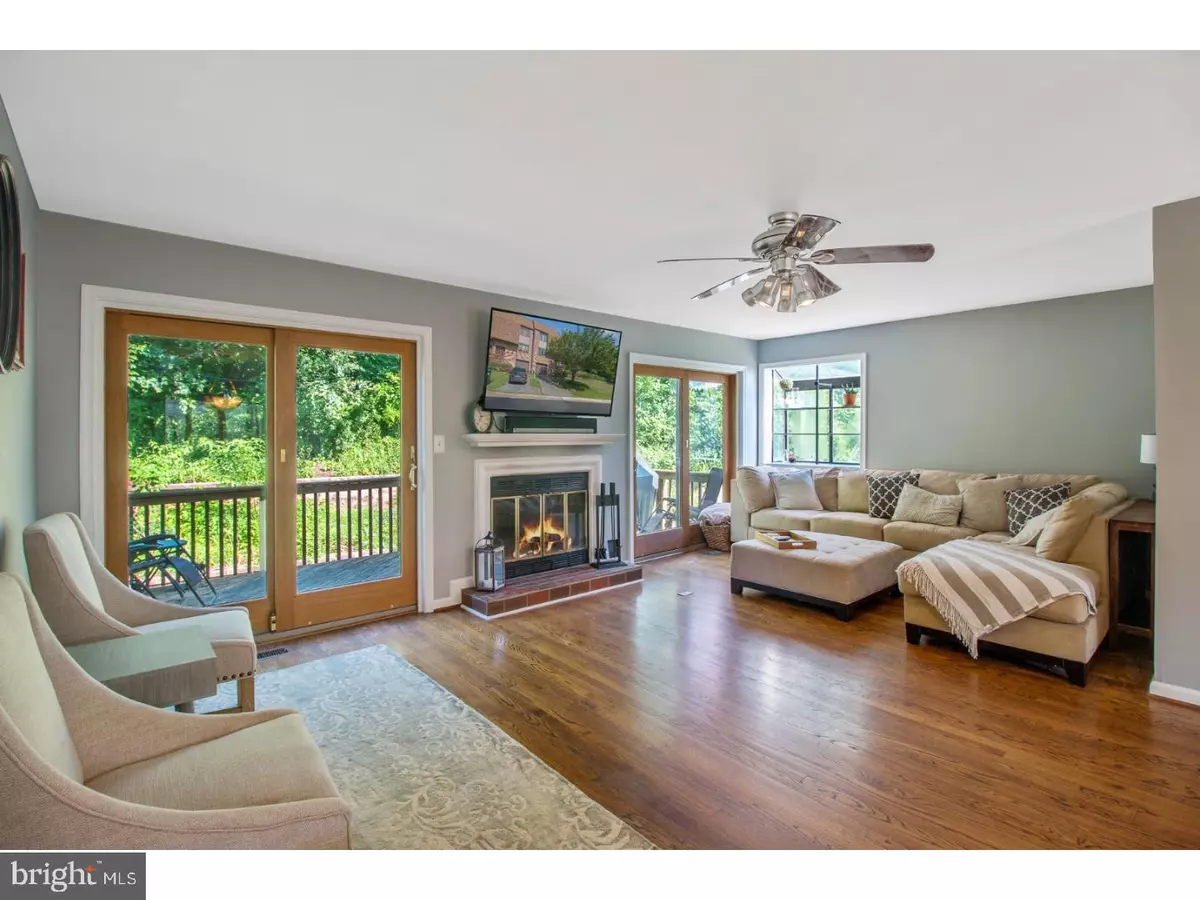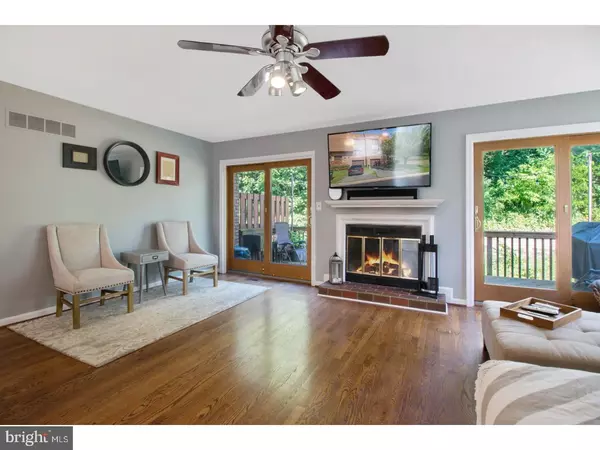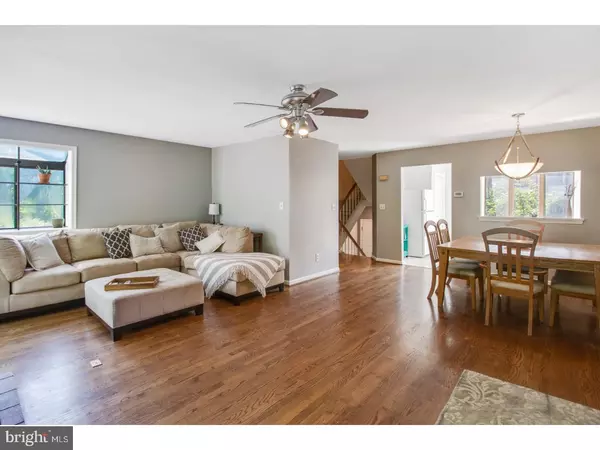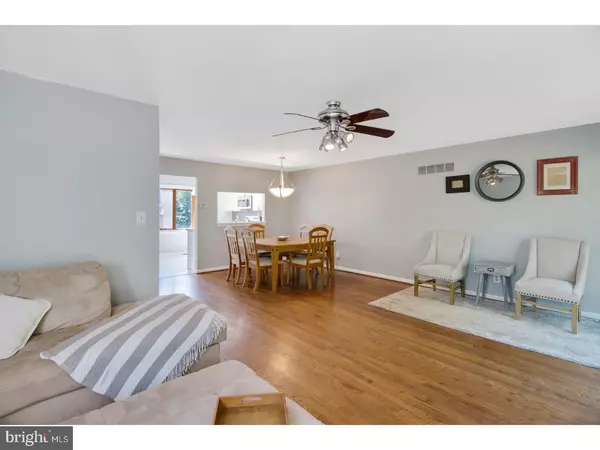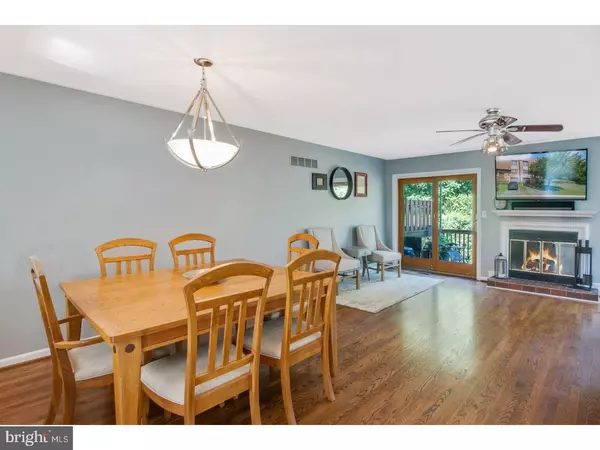$215,000
$220,000
2.3%For more information regarding the value of a property, please contact us for a free consultation.
1529 VILLA RD Wilmington, DE 19809
2 Beds
3 Baths
2,025 SqFt
Key Details
Sold Price $215,000
Property Type Townhouse
Sub Type End of Row/Townhouse
Listing Status Sold
Purchase Type For Sale
Square Footage 2,025 sqft
Price per Sqft $106
Subdivision Riverridge
MLS Listing ID 1001988152
Sold Date 09/21/18
Style Other
Bedrooms 2
Full Baths 2
Half Baths 1
HOA Fees $31/ann
HOA Y/N Y
Abv Grd Liv Area 2,025
Originating Board TREND
Year Built 1986
Annual Tax Amount $3,019
Tax Year 2017
Lot Size 5,227 Sqft
Acres 0.12
Lot Dimensions 47X123
Property Description
Welcome home to this beautiful end unit townhouse in River Ridge that has been lovingly cared for and updated by it's current owner. The home features 3 living levels complete with beautiful hardwood flooring and wall-to-wall carpeting. On the lower level, is the family room, which leads to the patio outside. There is also a large laundry room and access to the attached 1 car garage on this level. On the main level, you will find a warm and inviting open concept living room and dining room that is complete with a fireplace and sliders that lead out to the expansive deck which includes views of the Delaware River. The main level also features an updated kitchen that is bright with neutral colors and a window open to the dining room. On the upper level, you will find the Master Bedroom that features skylights, a vaulted ceiling, and a spacious loft, which is the perfect place for a home office or a den. The upper level also features a 2nd bedroom and full bathroom. Come make this house your home.
Location
State DE
County New Castle
Area Brandywine (30901)
Zoning NCTH
Rooms
Other Rooms Living Room, Dining Room, Primary Bedroom, Kitchen, Family Room, Bedroom 1, Laundry, Other, Attic
Basement Full, Outside Entrance, Fully Finished
Interior
Interior Features Primary Bath(s), Butlers Pantry, Ceiling Fan(s), Kitchen - Eat-In
Hot Water Electric
Heating Electric, Heat Pump - Electric BackUp, Forced Air
Cooling Central A/C
Flooring Wood, Fully Carpeted
Fireplaces Number 1
Equipment Built-In Range, Dishwasher, Refrigerator, Disposal
Fireplace Y
Window Features Energy Efficient
Appliance Built-In Range, Dishwasher, Refrigerator, Disposal
Heat Source Electric
Laundry Lower Floor
Exterior
Exterior Feature Deck(s), Patio(s)
Garage Spaces 2.0
Water Access N
Roof Type Pitched,Shingle
Accessibility None
Porch Deck(s), Patio(s)
Attached Garage 1
Total Parking Spaces 2
Garage Y
Building
Lot Description Corner, Cul-de-sac, Level, Front Yard, Rear Yard
Story 2
Foundation Concrete Perimeter
Sewer Public Sewer
Water Public
Architectural Style Other
Level or Stories 2
Additional Building Above Grade
Structure Type 9'+ Ceilings
New Construction N
Schools
Elementary Schools Mount Pleasant
Middle Schools Dupont
High Schools Mount Pleasant
School District Brandywine
Others
HOA Fee Include Snow Removal
Senior Community No
Tax ID 06-133.00-274
Ownership Fee Simple
Read Less
Want to know what your home might be worth? Contact us for a FREE valuation!

Our team is ready to help you sell your home for the highest possible price ASAP

Bought with Brendan K Taggart • Long & Foster Real Estate, Inc.


