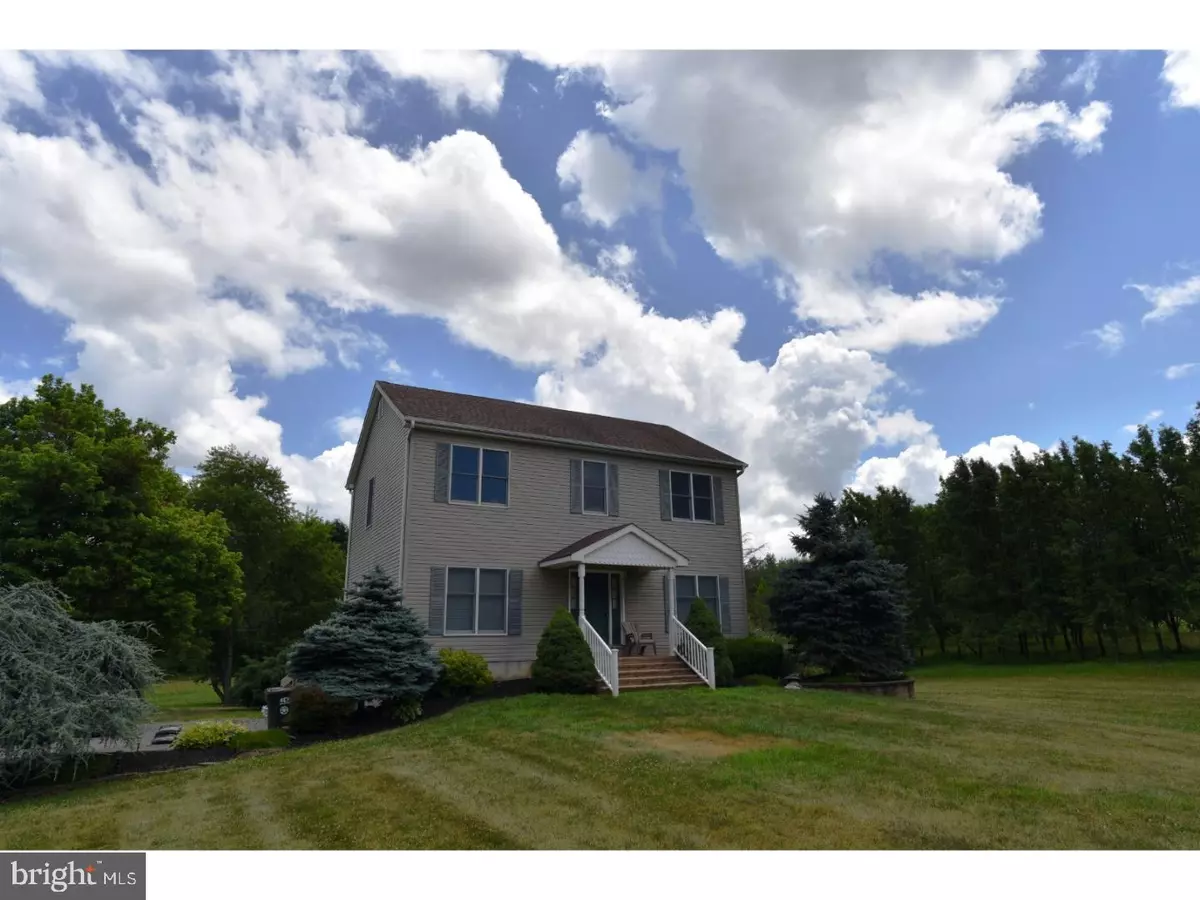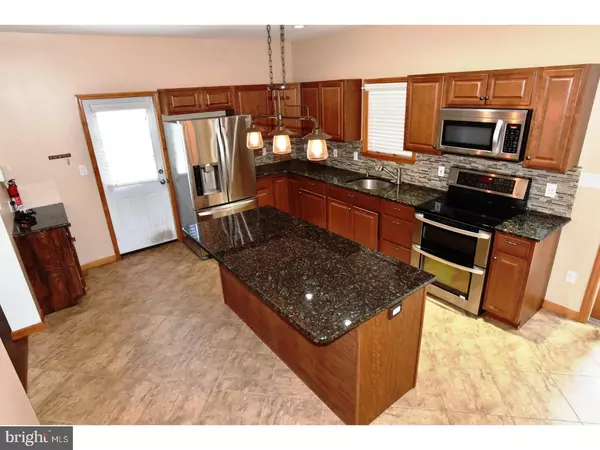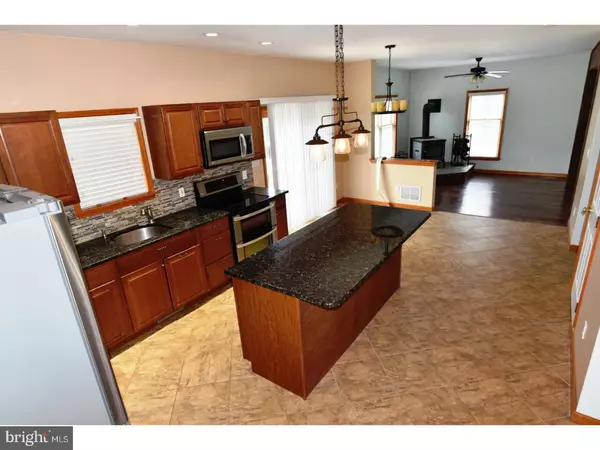$425,000
$439,000
3.2%For more information regarding the value of a property, please contact us for a free consultation.
529 PROVINCE LINE RD Allentown, NJ 08501
4 Beds
3 Baths
2,016 SqFt
Key Details
Sold Price $425,000
Property Type Single Family Home
Sub Type Detached
Listing Status Sold
Purchase Type For Sale
Square Footage 2,016 sqft
Price per Sqft $210
Subdivision None Available
MLS Listing ID 1001950136
Sold Date 09/28/18
Style Colonial
Bedrooms 4
Full Baths 2
Half Baths 1
HOA Y/N N
Abv Grd Liv Area 2,016
Originating Board TREND
Year Built 1999
Annual Tax Amount $9,417
Tax Year 2017
Lot Size 6.064 Acres
Acres 6.06
Lot Dimensions 0X0
Property Description
4 Bedroom 2.5 Bath home on 6 acres will provide you with privacy and scenic views for sure. This magnificent home has been recently renovated and won't last long. Granite counter-tops, stainless appliances, hickory floors, invisible fence, 9 ft ceilings, Jacuzzi bath, New Furnace and A/C, walk out basement... to many to list, come take a look. Property backs up to woods with your very own walking trails. Blue Ribbon Upper Freehold school system, close to all major highways. Owner is licensed real estate agent. Also for rent.
Location
State NJ
County Monmouth
Area Upper Freehold Twp (21351)
Zoning RA
Rooms
Other Rooms Living Room, Dining Room, Primary Bedroom, Bedroom 2, Bedroom 3, Kitchen, Family Room, Bedroom 1
Basement Full, Unfinished
Interior
Interior Features Ceiling Fan(s), Kitchen - Eat-In
Hot Water Oil
Heating Oil, Wood Burn Stove
Cooling Central A/C
Fireplace N
Heat Source Oil, Wood
Laundry Basement
Exterior
Exterior Feature Deck(s)
Garage Spaces 3.0
Water Access N
Roof Type Pitched
Accessibility None
Porch Deck(s)
Total Parking Spaces 3
Garage N
Building
Lot Description Open, Trees/Wooded, Front Yard, Rear Yard, SideYard(s)
Story 2
Sewer On Site Septic
Water Well
Architectural Style Colonial
Level or Stories 2
Additional Building Above Grade
Structure Type 9'+ Ceilings
New Construction N
Schools
School District Upper Freehold Regional Schools
Others
Senior Community No
Tax ID 51-00050-00006 03
Ownership Fee Simple
Security Features Security System
Acceptable Financing Conventional, VA, FHA 203(b)
Listing Terms Conventional, VA, FHA 203(b)
Financing Conventional,VA,FHA 203(b)
Read Less
Want to know what your home might be worth? Contact us for a FREE valuation!

Our team is ready to help you sell your home for the highest possible price ASAP

Bought with Brian A Smith • BHHS Fox & Roach - Robbinsville






