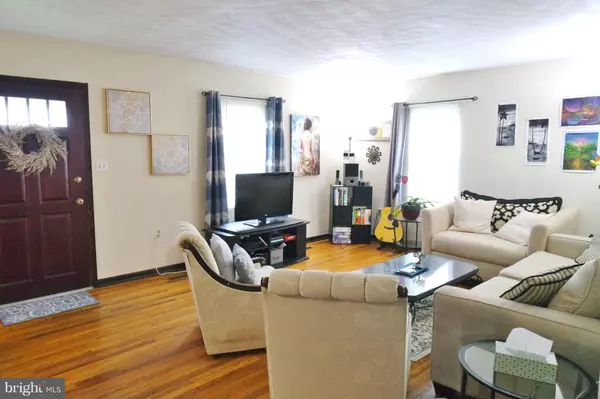$154,900
$154,900
For more information regarding the value of a property, please contact us for a free consultation.
293 VALLEY MILL RD Winchester, VA 22602
2 Beds
1 Bath
1,036 SqFt
Key Details
Sold Price $154,900
Property Type Single Family Home
Sub Type Detached
Listing Status Sold
Purchase Type For Sale
Square Footage 1,036 sqft
Price per Sqft $149
Subdivision Colonial Heights
MLS Listing ID 1001526982
Sold Date 09/20/18
Style Ranch/Rambler
Bedrooms 2
Full Baths 1
HOA Y/N N
Abv Grd Liv Area 1,036
Originating Board MRIS
Year Built 1957
Annual Tax Amount $526
Tax Year 2017
Lot Size 0.379 Acres
Acres 0.38
Property Description
Come check out this cozy home with an Open Floor Plan conveniently located to Downtown Winchester, I-81 and Route 7! It Boasts a Stucco Exterior, Hardwood Floors, and a Carport. It has updated vinyl windows, Central HVAC and a New roof in 2015. The spacious backyard backs up to a large field, giving you privacy along with that country feeling you want here in the Shenandoah Valley!!!
Location
State VA
County Frederick
Zoning RA
Rooms
Main Level Bedrooms 2
Interior
Interior Features Combination Dining/Living, Entry Level Bedroom, Wood Floors, Floor Plan - Open
Hot Water Natural Gas
Heating Heat Pump(s)
Cooling Central A/C
Equipment Washer/Dryer Hookups Only, Refrigerator, Microwave, Oven/Range - Electric, Washer, Water Heater, Dryer
Fireplace N
Window Features Insulated
Appliance Washer/Dryer Hookups Only, Refrigerator, Microwave, Oven/Range - Electric, Washer, Water Heater, Dryer
Heat Source Electric
Exterior
Garage Spaces 1.0
Fence Partially
Utilities Available Cable TV Available
Water Access N
Roof Type Asphalt
Accessibility None
Total Parking Spaces 1
Garage N
Building
Story 1
Foundation Brick/Mortar
Sewer Public Sewer
Water Public
Architectural Style Ranch/Rambler
Level or Stories 1
Additional Building Above Grade
New Construction N
Others
Senior Community No
Tax ID 27749
Ownership Fee Simple
Special Listing Condition Standard
Read Less
Want to know what your home might be worth? Contact us for a FREE valuation!

Our team is ready to help you sell your home for the highest possible price ASAP

Bought with Kerry Kerry Shannon • MarketPlace REALTY





