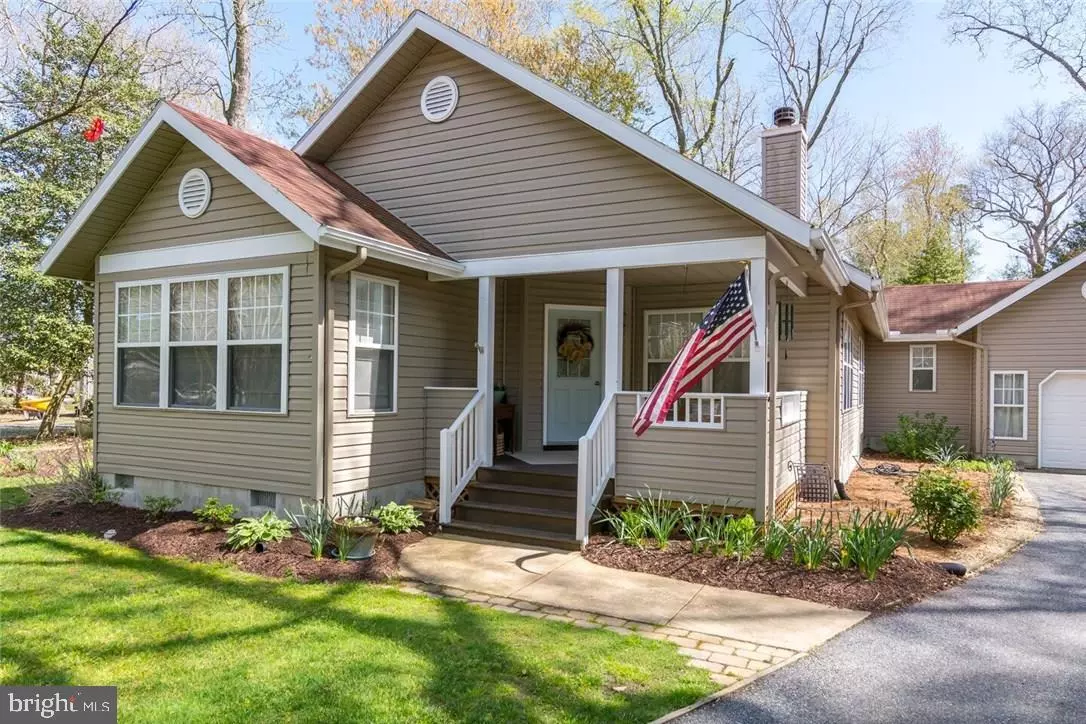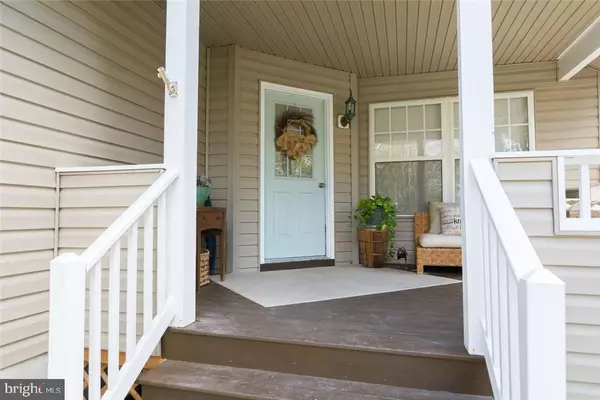$308,000
$309,000
0.3%For more information regarding the value of a property, please contact us for a free consultation.
14 WOODS CIR Ocean View, DE 19970
3 Beds
2 Baths
1,716 SqFt
Key Details
Sold Price $308,000
Property Type Single Family Home
Sub Type Detached
Listing Status Sold
Purchase Type For Sale
Square Footage 1,716 sqft
Price per Sqft $179
Subdivision Woodland Park
MLS Listing ID 1001573260
Sold Date 09/21/18
Style Contemporary,Ranch/Rambler
Bedrooms 3
Full Baths 2
HOA Y/N N
Abv Grd Liv Area 1,716
Originating Board SCAOR
Year Built 2007
Annual Tax Amount $1,672
Lot Size 0.367 Acres
Acres 0.37
Lot Dimensions 93x130x100x112
Property Description
Just adorable! You will love this home the minute you walk through the front door. Stunning new hickory hardwood throughout living, dining, and kitchen areas. New carpeting, granite counter tops, custom paint and Roman privacy blinds. Beautiful back splash and "Shiplap" cabinets add to the luster of this kitchen. The rear deck and screened porch are absolutely perfect for outdoor grilling, entertaining and relaxing. Beautiful landscaping and partially fenced yard delivers privacy and fun time in the yard for year-round enjoyment. Conditioned crawlspace by "Wave Home Solutions" adds peace of mind and perfect climate control. This 3 bedroom, 2 bath home is perfectly located just 3 miles to downtown Bethany Beach. These homes move quickly, so don't waste minute... schedule your showing today!
Location
State DE
County Sussex
Area Baltimore Hundred (31001)
Rooms
Main Level Bedrooms 3
Interior
Interior Features Attic, Breakfast Area, Kitchen - Island, Entry Level Bedroom, Ceiling Fan(s), Window Treatments
Hot Water Electric
Heating Heat Pump(s)
Cooling Central A/C
Flooring Carpet, Hardwood, Vinyl
Fireplaces Number 1
Fireplaces Type Wood
Equipment Dishwasher, Disposal, Microwave, Oven/Range - Electric, Range Hood, Water Heater
Furnishings No
Fireplace Y
Window Features Insulated,Screens,Storm
Appliance Dishwasher, Disposal, Microwave, Oven/Range - Electric, Range Hood, Water Heater
Heat Source Electric
Exterior
Exterior Feature Deck(s), Porch(es), Screened
Parking Features Garage - Front Entry
Garage Spaces 1.0
Fence Partially
Water Access N
Roof Type Architectural Shingle
Accessibility None
Porch Deck(s), Porch(es), Screened
Road Frontage Public
Attached Garage 1
Total Parking Spaces 1
Garage Y
Building
Lot Description Cleared, Landscaping
Story 1
Foundation Block
Sewer Public Sewer
Water Public
Architectural Style Contemporary, Ranch/Rambler
Level or Stories 1
Additional Building Above Grade
Structure Type Vaulted Ceilings
New Construction N
Schools
School District Indian River
Others
Senior Community No
Tax ID 134-12.00-1674.00
Ownership Fee Simple
SqFt Source Estimated
Acceptable Financing Cash, Conventional
Horse Property N
Listing Terms Cash, Conventional
Financing Cash,Conventional
Special Listing Condition Standard
Read Less
Want to know what your home might be worth? Contact us for a FREE valuation!

Our team is ready to help you sell your home for the highest possible price ASAP

Bought with Cassandra V Rogerson • Patterson Schwartz - Rehoboth






