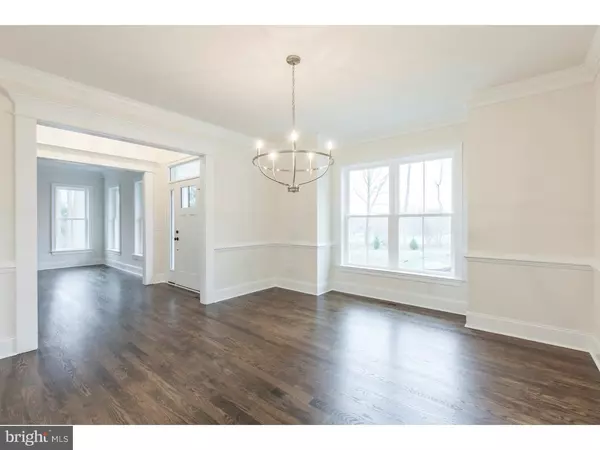$750,000
$749,900
For more information regarding the value of a property, please contact us for a free consultation.
874 W STREET RD West Chester, PA 19382
4 Beds
5 Baths
2 Acres Lot
Key Details
Sold Price $750,000
Property Type Single Family Home
Sub Type Detached
Listing Status Sold
Purchase Type For Sale
Subdivision Oakwood
MLS Listing ID 1002398554
Sold Date 09/21/18
Style Colonial
Bedrooms 4
Full Baths 3
Half Baths 2
HOA Y/N N
Originating Board TREND
Year Built 2018
Tax Year 2018
Lot Size 2.000 Acres
Acres 2.0
Lot Dimensions REGULAR
Property Description
Immediate Delivery available on this brand new custom spec home situated on picturesque 2 acre private home site. This home is loaded with extraordinary amenities and meticulous attention to detail. Absolutely one of the finest homes you will find in the market place. The home features elegant 3 1/4" Oak site finished flooring with water-pop finish throughout most of the first level. A custom white kitchen with upgraded granite and tile back splash. Top of the line Jen Air Pro Style appliances including 6 burner gas stove. Gas fireplace in FR. Heavy cased openings, upgraded mill work package with wainscotting. 2 Powder rooms. Walk in Pantry. Family entry with built in bench. Back Stairs.Study with picture window and vaulted ceiling. 2nd Level. MBR with tray ceiling and plush stain master carpet w/81lb memory foam padding. Marvelous MBTH with 8' vanity, stand alone tub, custom shower with frameless door. Princess suite with bath. Jack n Jill set up for BR's 3&4 each with own private vanities. Pella Windows. 3 car garage.Oak staircase to all 3 floors. 9' ceilings on main level and lower level. 1.5 miles to 202 and easy access to Wilmington/Phila/K of P. WC Schools Rustin HS
Location
State PA
County Chester
Area Thornbury Twp (10366)
Zoning RES
Rooms
Other Rooms Living Room, Dining Room, Primary Bedroom, Bedroom 2, Bedroom 3, Kitchen, Family Room, Bedroom 1, Laundry, Other, Attic
Basement Full, Unfinished
Interior
Interior Features Primary Bath(s), Kitchen - Island, Butlers Pantry, Dining Area
Hot Water Propane
Heating Propane, Forced Air
Cooling Central A/C
Flooring Wood, Fully Carpeted, Tile/Brick
Fireplaces Number 1
Fireplaces Type Gas/Propane
Equipment Built-In Range, Oven - Self Cleaning, Dishwasher, Built-In Microwave
Fireplace Y
Appliance Built-In Range, Oven - Self Cleaning, Dishwasher, Built-In Microwave
Heat Source Bottled Gas/Propane
Laundry Upper Floor
Exterior
Garage Spaces 6.0
Utilities Available Cable TV
Water Access N
Roof Type Pitched,Shingle
Accessibility None
Attached Garage 3
Total Parking Spaces 6
Garage Y
Building
Lot Description Level, Open, Trees/Wooded
Story 2
Foundation Concrete Perimeter
Sewer On Site Septic
Water Public
Architectural Style Colonial
Level or Stories 2
Structure Type Cathedral Ceilings,9'+ Ceilings
New Construction Y
Schools
Elementary Schools Sarah W. Starkweather
Middle Schools Stetson
High Schools West Chester Bayard Rustin
School District West Chester Area
Others
Senior Community No
Tax ID 66-003-0001.01130
Ownership Fee Simple
Read Less
Want to know what your home might be worth? Contact us for a FREE valuation!

Our team is ready to help you sell your home for the highest possible price ASAP

Bought with Michael J Pascarella Jr. • KW Philly





