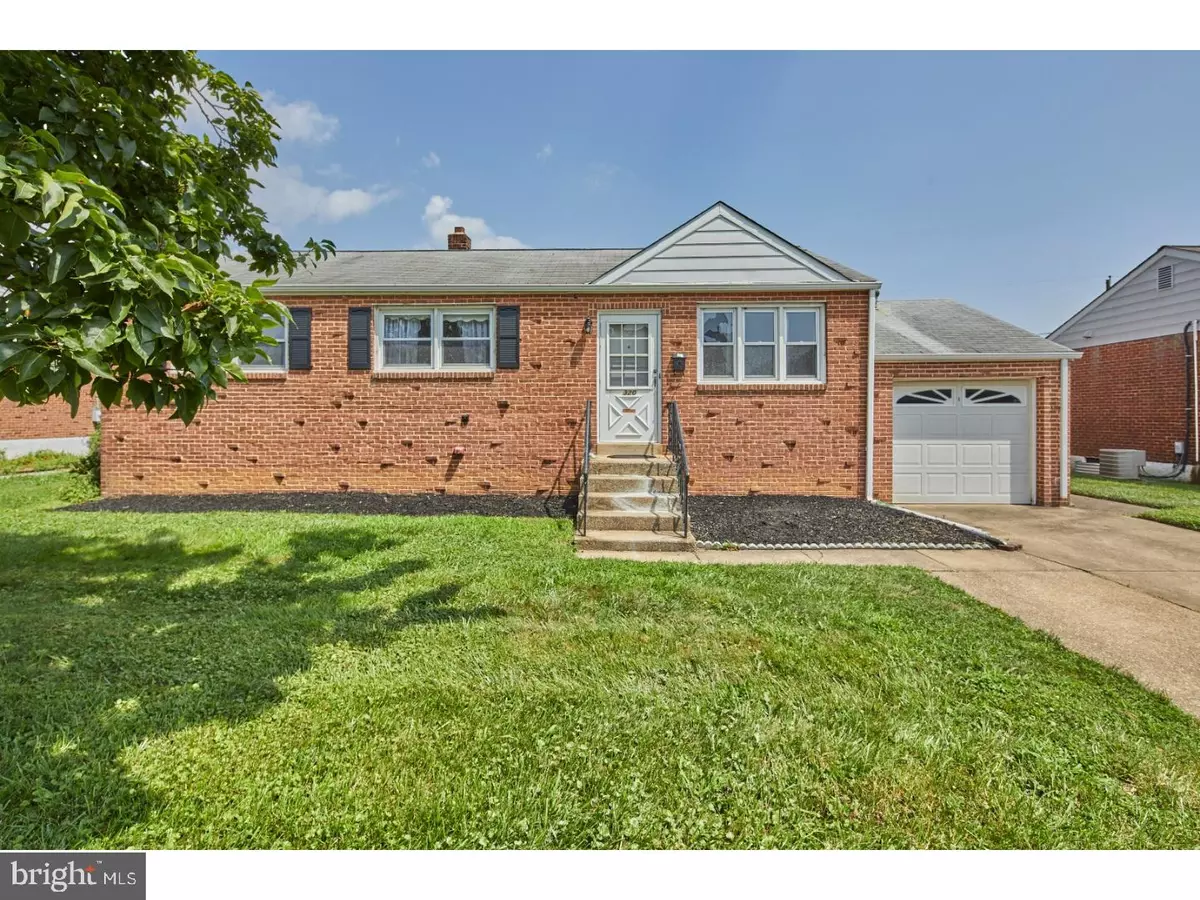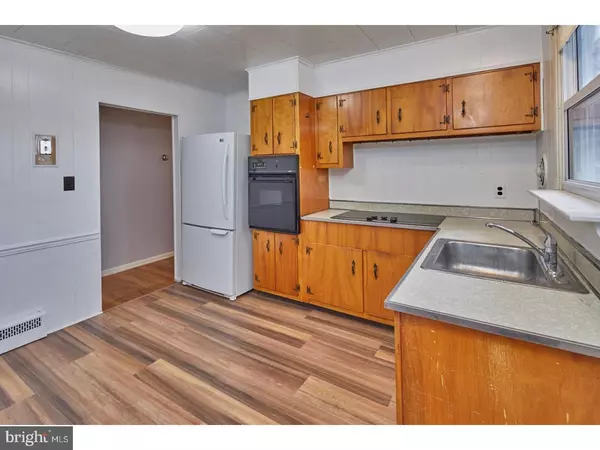$195,000
$199,900
2.5%For more information regarding the value of a property, please contact us for a free consultation.
320 S DUPONT RD Wilmington, DE 19804
4 Beds
3 Baths
1,525 SqFt
Key Details
Sold Price $195,000
Property Type Single Family Home
Sub Type Detached
Listing Status Sold
Purchase Type For Sale
Square Footage 1,525 sqft
Price per Sqft $127
Subdivision Ashley Heights
MLS Listing ID 1002197506
Sold Date 01/02/19
Style Ranch/Rambler
Bedrooms 4
Full Baths 2
Half Baths 1
HOA Y/N N
Abv Grd Liv Area 1,525
Originating Board TREND
Year Built 1953
Annual Tax Amount $1,790
Tax Year 2018
Lot Size 6,970 Sqft
Acres 0.16
Lot Dimensions 65X105
Property Description
Back on the Market! Expanded brick ranch home in a convenient and safe location just outside of Wilmington's city limits. This four bedroom, two and a half bath home offers a lot more space than you would think. Pull down a quiet street in the middle of Ashley Heights to a charming house surrounded by other well maintained residences. Walk into the main living space with three large windows, fresh paint, original hardwood flooring and a separate dining area. The kitchen has updated laminate flooring, a new fridge, an electric cooktop, new light fixtures and a fresh coat of paint. To the rear of the home, there's a spacious addition that could serve as a large master bedroom with a sitting area and a full bath, an in-law suite or additional living space when used as a family room. Off the main living space, the hallway leads to three bedrooms with new fixtures and hardwood flooring and a clean hall bath. The 22' x 12' finished basement is a great family room space and features a bar and half bath. There is also a laundry/storage space in the lower level. There are vinyl replacement windows throughout the home. Other amenities include: central air, a concrete patio, a one car garage, attic storage and more. This charming rancher is truly a great value in today's market. Welcome Home.
Location
State DE
County New Castle
Area Elsmere/Newport/Pike Creek (30903)
Zoning NC6.5
Rooms
Other Rooms Living Room, Dining Room, Primary Bedroom, Bedroom 2, Bedroom 3, Kitchen, Family Room, Bedroom 1, Other
Basement Partial
Interior
Interior Features Primary Bath(s), Ceiling Fan(s)
Hot Water Electric
Heating Oil, Baseboard
Cooling Central A/C, Wall Unit
Flooring Wood
Equipment Cooktop
Fireplace N
Window Features Replacement
Appliance Cooktop
Heat Source Oil
Laundry Basement
Exterior
Exterior Feature Patio(s)
Garage Spaces 4.0
Water Access N
Roof Type Pitched,Shingle
Accessibility None
Porch Patio(s)
Attached Garage 1
Total Parking Spaces 4
Garage Y
Building
Story 1
Sewer Public Sewer
Water Public
Architectural Style Ranch/Rambler
Level or Stories 1
Additional Building Above Grade
New Construction N
Schools
School District Red Clay Consolidated
Others
Senior Community No
Tax ID 07-043.10-608
Ownership Fee Simple
Acceptable Financing Conventional, VA, FHA 203(b)
Listing Terms Conventional, VA, FHA 203(b)
Financing Conventional,VA,FHA 203(b)
Read Less
Want to know what your home might be worth? Contact us for a FREE valuation!

Our team is ready to help you sell your home for the highest possible price ASAP

Bought with Heather Perri • Patterson-Schwartz-Brandywine





