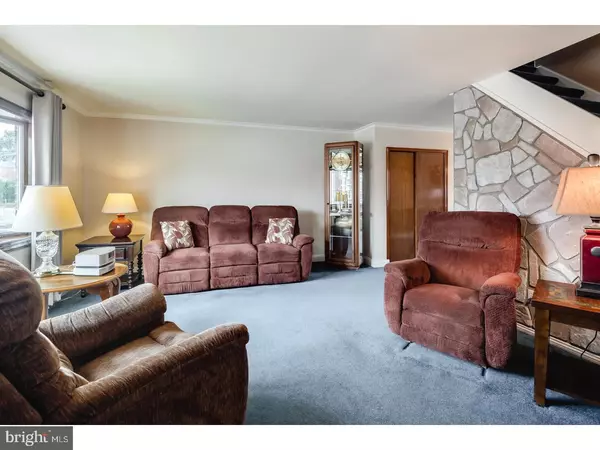$199,900
$199,900
For more information regarding the value of a property, please contact us for a free consultation.
12033 TYRONE RD Philadelphia, PA 19154
3 Beds
2 Baths
1,360 SqFt
Key Details
Sold Price $199,900
Property Type Townhouse
Sub Type Interior Row/Townhouse
Listing Status Sold
Purchase Type For Sale
Square Footage 1,360 sqft
Price per Sqft $146
Subdivision Rambler Park
MLS Listing ID 1002104912
Sold Date 09/24/18
Style AirLite
Bedrooms 3
Full Baths 1
Half Baths 1
HOA Y/N N
Abv Grd Liv Area 1,360
Originating Board TREND
Year Built 1973
Annual Tax Amount $2,343
Tax Year 2018
Lot Size 1,849 Sqft
Acres 0.04
Lot Dimensions 20X92
Property Description
Fabulous Find in the Far Northeast! Popular Parkwood Airlite with 3 bedrooms, 1 and 1/2 baths, Eat-in Kitchen, formal Dining Room - great for daily dinners & hosting holiday feasts, spacious Living Room, Finished Basement with 1/2 Bath, built-in garage, and easy walk-out to patio for fun summer barbecues in your Rear Yard. Three comfortable Bedrooms upstairs, including one of the largest Master Bedrooms you'll find in Northeast Philadelphia. Central air, wall-to-wall carpeting, replacement windows, and new Water Heater 2017, plus One-year Home Warranty included. EXCELLENT Far Northeast Location: Walking distance to schools, shopping and transportation. Easy commuter access to Route 1, I-95 and the PA Turnpike. Quick trip to Cornwells Park and Ride rail service to Center City Philadelphia, or New York City via NJ. Pictures offer a peek but don't convey the amazing feeling of walking through the door of your new home. Make your appointment today and live where you love!
Location
State PA
County Philadelphia
Area 19154 (19154)
Zoning RSA4
Rooms
Other Rooms Living Room, Dining Room, Primary Bedroom, Bedroom 2, Kitchen, Family Room, Bedroom 1
Basement Full, Fully Finished
Interior
Interior Features Kitchen - Eat-In
Hot Water Natural Gas
Heating Gas, Forced Air
Cooling Central A/C
Fireplace N
Heat Source Natural Gas
Laundry Basement
Exterior
Garage Spaces 1.0
Water Access N
Roof Type Flat
Accessibility None
Attached Garage 1
Total Parking Spaces 1
Garage Y
Building
Story 2
Sewer Public Sewer
Water Public
Architectural Style AirLite
Level or Stories 2
Additional Building Above Grade
New Construction N
Schools
School District The School District Of Philadelphia
Others
Senior Community No
Tax ID 663272700
Ownership Fee Simple
Acceptable Financing Conventional, VA, FHA 203(b)
Listing Terms Conventional, VA, FHA 203(b)
Financing Conventional,VA,FHA 203(b)
Read Less
Want to know what your home might be worth? Contact us for a FREE valuation!

Our team is ready to help you sell your home for the highest possible price ASAP

Bought with Shelly Knecht-Senick • RE/MAX 2000





