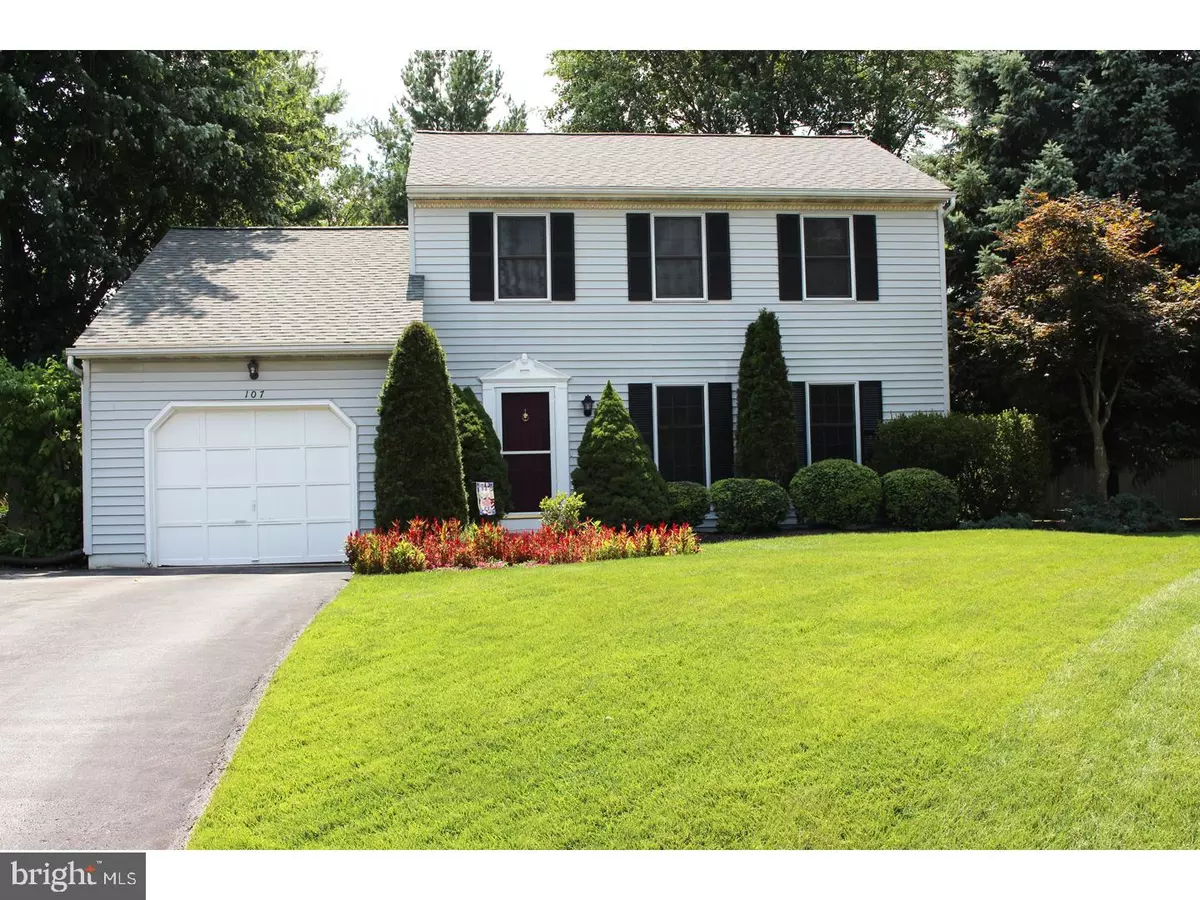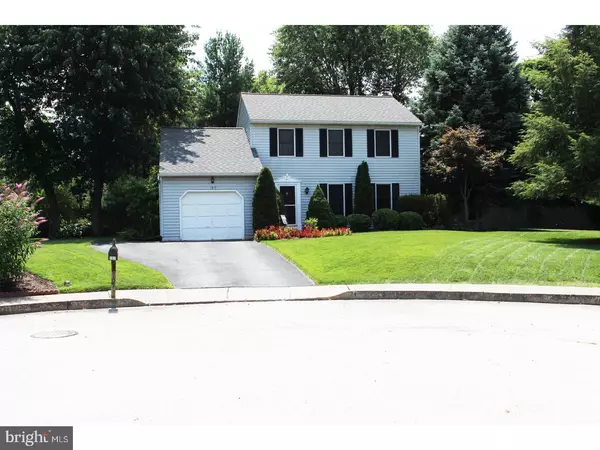$305,000
$305,000
For more information regarding the value of a property, please contact us for a free consultation.
107 ELTON DR Phoenixville, PA 19460
3 Beds
3 Baths
1,624 SqFt
Key Details
Sold Price $305,000
Property Type Single Family Home
Sub Type Detached
Listing Status Sold
Purchase Type For Sale
Square Footage 1,624 sqft
Price per Sqft $187
Subdivision Scott Ridge
MLS Listing ID 1002199106
Sold Date 09/25/18
Style Colonial
Bedrooms 3
Full Baths 2
Half Baths 1
HOA Y/N N
Abv Grd Liv Area 1,624
Originating Board TREND
Year Built 1986
Annual Tax Amount $6,285
Tax Year 2018
Lot Size 0.357 Acres
Acres 0.36
Lot Dimensions IRREGULAR
Property Description
This beautiful three bedroom colonial home has been well maintained and is waiting for your personal updates. As you enter through the front door the foyer has beautiful hardwood floors. The open floor plan features a large kitchen with all appliances included, newer stainless steel electric range, large pantry, stainless steel sink, oak cabinets. The large dining area is bright and cheery featuring a beautiful bay window overlooking the picturesque backyard, chair-rail and hardwood floors. The family room features a brick wood burning fireplace and french doors leading to the deck. The formal living room features chair-rail and crown moulding. There is also a programmable thermostat for energy savings. Upstairs you will find three large bedrooms and two full baths. The large master bedroom has a ceiling fan, a walk-in closet and a second closet. The master bath has a tiled floor, vanity and corner shower. The other two bedrooms are spacious as well. The hall bath features a skylight replaced four years ago. This home is being sold as-is. Inspections are welcome, but Owner will make no repairs. A one-year home warranty is included!
Location
State PA
County Chester
Area Phoenixville Boro (10315)
Zoning NCR4
Rooms
Other Rooms Living Room, Dining Room, Primary Bedroom, Bedroom 2, Kitchen, Family Room, Bedroom 1, Laundry
Basement Full, Unfinished
Interior
Interior Features Primary Bath(s), Ceiling Fan(s), Kitchen - Eat-In
Hot Water Electric
Heating Electric
Cooling Central A/C
Flooring Wood, Fully Carpeted, Vinyl
Fireplaces Number 1
Fireplaces Type Brick
Fireplace Y
Window Features Bay/Bow
Heat Source Electric
Laundry Basement
Exterior
Exterior Feature Deck(s)
Parking Features Garage Door Opener, Oversized
Garage Spaces 4.0
Utilities Available Cable TV
Water Access N
Roof Type Pitched,Shingle
Accessibility None
Porch Deck(s)
Attached Garage 1
Total Parking Spaces 4
Garage Y
Building
Lot Description Cul-de-sac, Irregular, Level, Front Yard, Rear Yard, SideYard(s)
Story 2
Foundation Concrete Perimeter
Sewer Public Sewer
Water Public
Architectural Style Colonial
Level or Stories 2
Additional Building Above Grade
New Construction N
Schools
High Schools Phoenixville Area
School District Phoenixville Area
Others
Senior Community No
Tax ID 15-11 -0084.2900
Ownership Fee Simple
Acceptable Financing Conventional, VA, FHA 203(b), USDA
Listing Terms Conventional, VA, FHA 203(b), USDA
Financing Conventional,VA,FHA 203(b),USDA
Read Less
Want to know what your home might be worth? Contact us for a FREE valuation!

Our team is ready to help you sell your home for the highest possible price ASAP

Bought with Deborah P Singleton • Springer Realty Group





