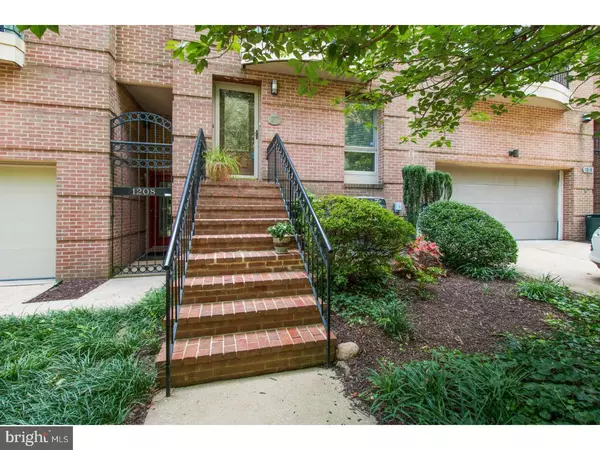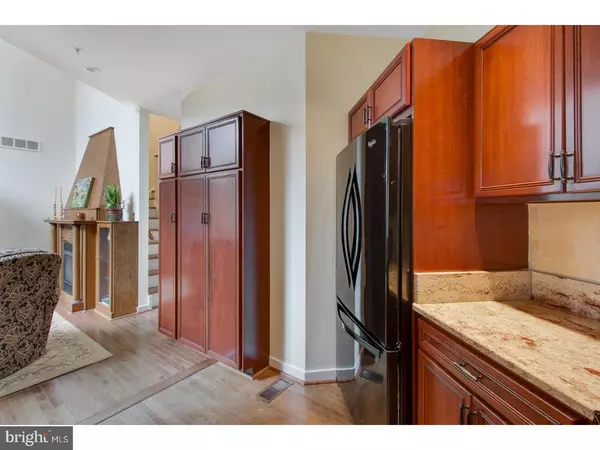$410,000
$419,900
2.4%For more information regarding the value of a property, please contact us for a free consultation.
1210 LOVERING AVE Wilmington, DE 19806
3 Beds
3 Baths
2,750 SqFt
Key Details
Sold Price $410,000
Property Type Townhouse
Sub Type Interior Row/Townhouse
Listing Status Sold
Purchase Type For Sale
Square Footage 2,750 sqft
Price per Sqft $149
Subdivision Westhill
MLS Listing ID 1002201566
Sold Date 09/26/18
Style Traditional
Bedrooms 3
Full Baths 2
Half Baths 1
HOA Fees $41
HOA Y/N Y
Abv Grd Liv Area 2,750
Originating Board TREND
Year Built 1988
Annual Tax Amount $6,518
Tax Year 2017
Lot Size 1,742 Sqft
Acres 0.04
Lot Dimensions 18X75
Property Description
Picture perfect townhouse in the much desired gated community of Westhill in Trolley Square area! Flooded with natural light and dramatic high ceilings, this home creates a warm and inviting atmosphere. First floor has living space for den/office. Second level features all hardwood floors and open floor plan that flows through the kitchen, dining room and great room. Gourmet kitchen with cherry custom cabinets including a pantry, granite countertops and subway tile backsplash. Dining area opens to large great room with large picture windows and a fireplace feature. Large balcony off the dining/great room. Lovely master suite features a luxurious bath including double sinks and glassed in shower and second balcony, great area for coffee in the morning. Third level has two large bedrooms and full bath. Two car garage off the courtyard is a major plus. This gem is near Brandywine Park, Trolley Square, walking distance of the city and minutes from major highways. Make your appointment today and enjoy carefree life in the best the city has to offer! HOA fees cover lawn maintenance, snow removal, four roof cleaning/inspections per year, courtyard lighting and maintenance and access gate maintenance and repairs.
Location
State DE
County New Castle
Area Wilmington (30906)
Zoning 26R-3
Rooms
Other Rooms Living Room, Dining Room, Primary Bedroom, Bedroom 2, Kitchen, Family Room, Bedroom 1
Basement Partial
Interior
Interior Features Primary Bath(s), Butlers Pantry, Skylight(s), Stall Shower
Hot Water Natural Gas
Heating Gas
Cooling Central A/C
Flooring Wood, Fully Carpeted, Tile/Brick
Equipment Built-In Range, Dishwasher, Refrigerator, Disposal, Built-In Microwave
Fireplace N
Appliance Built-In Range, Dishwasher, Refrigerator, Disposal, Built-In Microwave
Heat Source Natural Gas
Laundry Upper Floor
Exterior
Exterior Feature Balcony
Garage Spaces 2.0
Utilities Available Cable TV
Water Access N
Accessibility None
Porch Balcony
Attached Garage 2
Total Parking Spaces 2
Garage Y
Building
Story 3+
Sewer Public Sewer
Water Public
Architectural Style Traditional
Level or Stories 3+
Additional Building Above Grade
Structure Type Cathedral Ceilings,9'+ Ceilings
New Construction N
Schools
School District Red Clay Consolidated
Others
HOA Fee Include Common Area Maintenance,Lawn Maintenance,Snow Removal
Senior Community No
Tax ID 26-021.10-120
Ownership Fee Simple
Read Less
Want to know what your home might be worth? Contact us for a FREE valuation!

Our team is ready to help you sell your home for the highest possible price ASAP

Bought with Charles J Robino • Pennington Chase Realty





